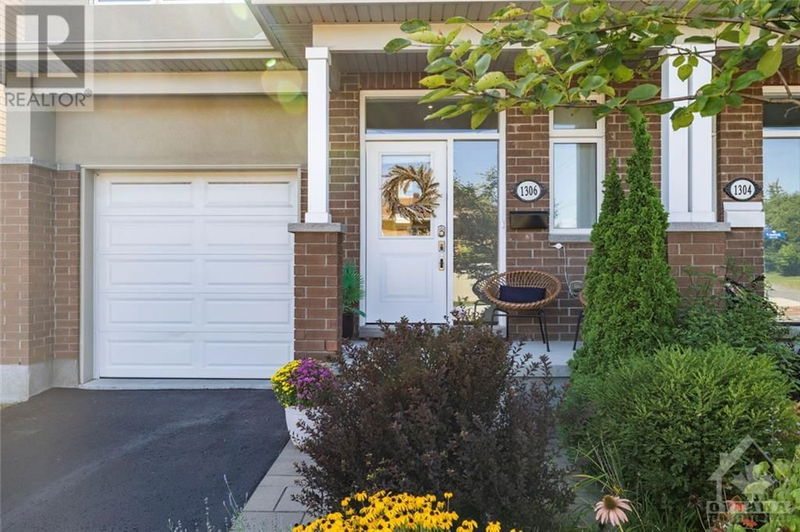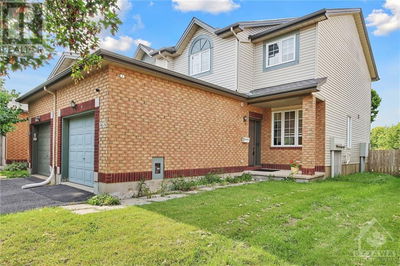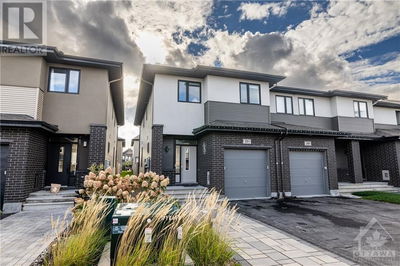1306 AVENUE P
Eastway Gardens | Ottawa
$815,000.00
Listed about 1 month ago
- 3 bed
- 3 bath
- - sqft
- 3 parking
- Single Family
Property history
- Now
- Listed on Sep 4, 2024
Listed for $815,000.00
34 days on market
Location & area
Schools nearby
Home Details
- Description
- This stunning semi-detached home, built in 2015, offers modern living in a prime location. With three bedrooms, 2.5 baths, and a finished basement, this home is both stylish and functional. The inviting living area is bathed in natural light through oversized windows and features 9-foot ceilings and elegant hardwood floors. The gourmet kitchen is a chef's dream, with granite countertops, a central island with breakfast bar, and ample storage with a walk-in pantry. The primary bedroom is generously sized and filled with natural light with his&her walk-in closets complete with a spa-like ensuite featuring double sinks and a walk-in shower. Two additional bedrooms share a thoughtfully designed 4-piece bathroom. The basement offers a cozy family room with a gas fireplace and plenty of storage. The backyard is ideal for entertaining, with a deck and beautifully landscaped gardens that require minimal upkeep. Conveniently situated near Trainyards, LRT, hospitals, schools, & parks. (id:39198)
- Additional media
- https://www.youtube.com/watch?v=YOm0jBqmp1w
- Property taxes
- $5,319.00 per year / $443.25 per month
- Basement
- Finished, Full
- Year build
- 2015
- Type
- Single Family
- Bedrooms
- 3
- Bathrooms
- 3
- Parking spots
- 3 Total
- Floor
- Hardwood, Wall-to-wall carpet
- Balcony
- -
- Pool
- -
- External material
- Brick | Stucco | Siding
- Roof type
- -
- Lot frontage
- -
- Lot depth
- -
- Heating
- Forced air, Natural gas
- Fire place(s)
- 1
- Main level
- Foyer
- 6'0" x 12'11"
- Partial bathroom
- 3'0" x 6'10"
- Living room/Dining room
- 13'10" x 16'11"
- Kitchen
- 9'4" x 12'5"
- Pantry
- 0’0” x 0’0”
- Second level
- Primary Bedroom
- 13'4" x 15'8"
- 4pc Ensuite bath
- 4'11" x 14'2"
- Bedroom
- 11'2" x 13'1"
- 4pc Bathroom
- 4'11" x 11'2"
- Bedroom
- 9'5" x 10'4"
- Other
- 5'5" x 5'0"
- Other
- 5'5" x 5'0"
- Lower level
- Recreation room
- 14'3" x 16'3"
- Utility room
- 4'11" x 13'11"
- Laundry room
- 8'5" x 12'6"
Listing Brokerage
- MLS® Listing
- 1409699
- Brokerage
- RE/MAX AFFILIATES REALTY LTD.
Similar homes for sale
These homes have similar price range, details and proximity to 1306 AVENUE P









