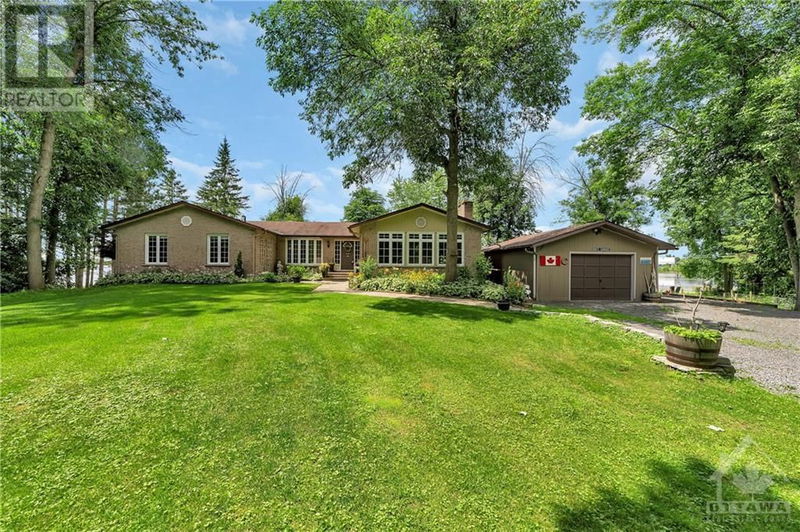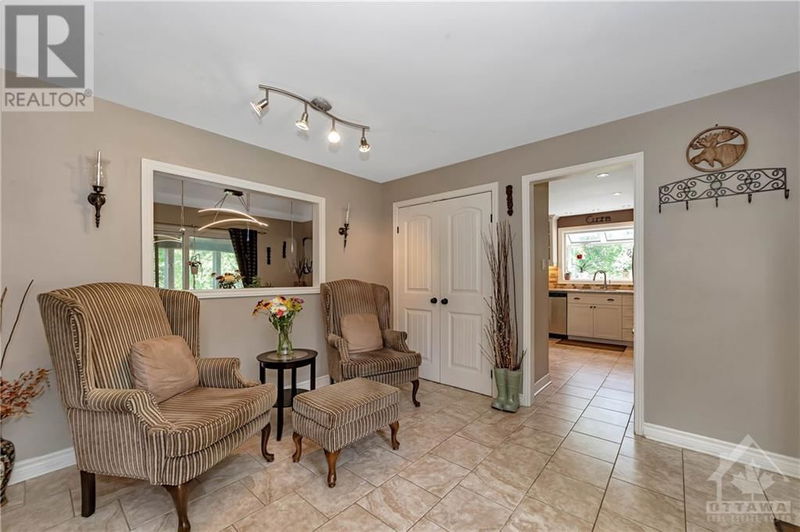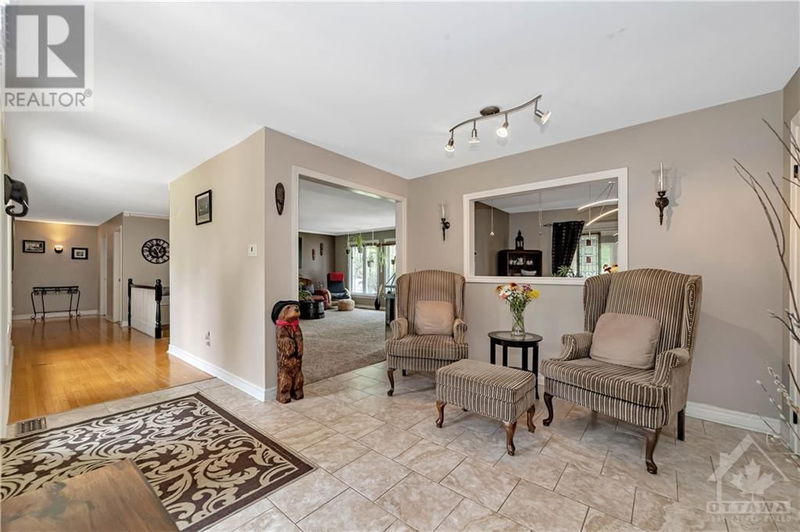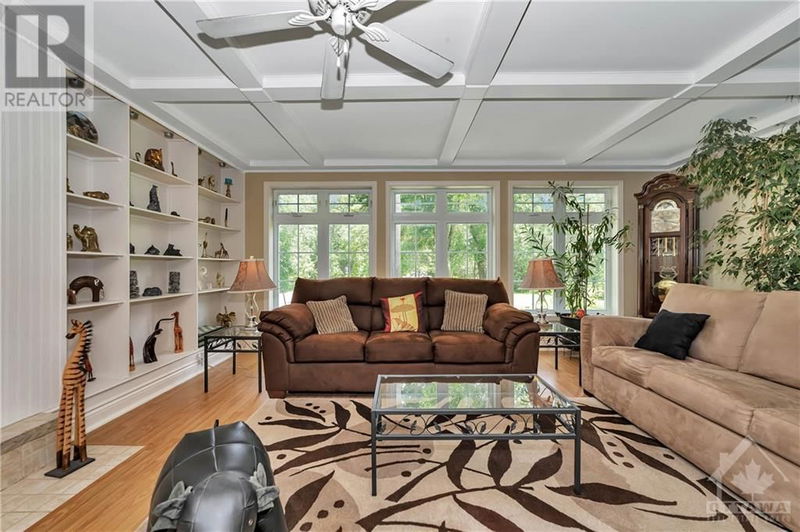6 RIDEAU
Beckett's Landing | Kemptville
$1,299,000.00
Listed about 1 month ago
- 3 bed
- 2 bath
- - sqft
- 8 parking
- Single Family
Property history
- Now
- Listed on Sep 3, 2024
Listed for $1,299,000.00
36 days on market
Location & area
Schools nearby
Home Details
- Description
- This stunning bungalow is privately located at the end of a cul-de-sac w/no thru traffic & offers an incredible 230' feet of prime waterfront along the historic Rideau River. Enjoy 25 miles of lock-free travel. Enjoy boating, fishing, waterskiing, tubing or just relaxing in your backyard oasis. The sprawling layout of the home offers generously sized rooms w/picture windows & views of the river from every principle room! The finished basement has a seperate entrance, ideal as a nanny suite/teenager retreat. Picture relaxing in your 3-season room, or on the interlock patios & deck all of which offer breathtaking views of the water & spectacular sunsets. This property boasts numerous upgrades. It is located just 2 minutes from Equinelle & Rideau Glen Golf Courses & 3 km from downtown Kemptville w/all its amenities. Don’t miss this rare opportunity in a friendly, family community w/easy & quick access to Hwy #416. Your perfect waterfront retreat awaits! Look no further ... ~WELCOME HOME~ (id:39198)
- Additional media
- https://youtu.be/c3xBOsiUXPs
- Property taxes
- $6,965.00 per year / $580.42 per month
- Basement
- Finished, Full
- Year build
- 1978
- Type
- Single Family
- Bedrooms
- 3
- Bathrooms
- 2
- Parking spots
- 8 Total
- Floor
- Tile, Hardwood, Wall-to-wall carpet
- Balcony
- -
- Pool
- -
- External material
- Brick
- Roof type
- -
- Lot frontage
- -
- Lot depth
- -
- Heating
- Forced air, Propane
- Fire place(s)
- 1
- Main level
- Foyer
- 11'1" x 20'2"
- Family room/Fireplace
- 17'1" x 21'1"
- Kitchen
- 11'1" x 13'8"
- Eating area
- 8'3" x 10'5"
- Living room
- 17'7" x 18'3"
- Dining room
- 11'6" x 14'6"
- Primary Bedroom
- 17'8" x 12'9"
- 3pc Ensuite bath
- 8'6" x 5'9"
- Other
- 5'1" x 8'1"
- Bedroom
- 11'6" x 11'7"
- Bedroom
- 11'6" x 11'2"
- Full bathroom
- 8'9" x 5'9"
- Sunroom
- 15'10" x 23'1"
- Lower level
- Recreation room
- 34'10" x 41'6"
- Laundry room
- 11'1" x 8'9"
- Workshop
- 18'11" x 14'5"
- Storage
- 15'8" x 17'9"
Listing Brokerage
- MLS® Listing
- 1409739
- Brokerage
- ROYAL LEPAGE TEAM REALTY
Similar homes for sale
These homes have similar price range, details and proximity to 6 RIDEAU









