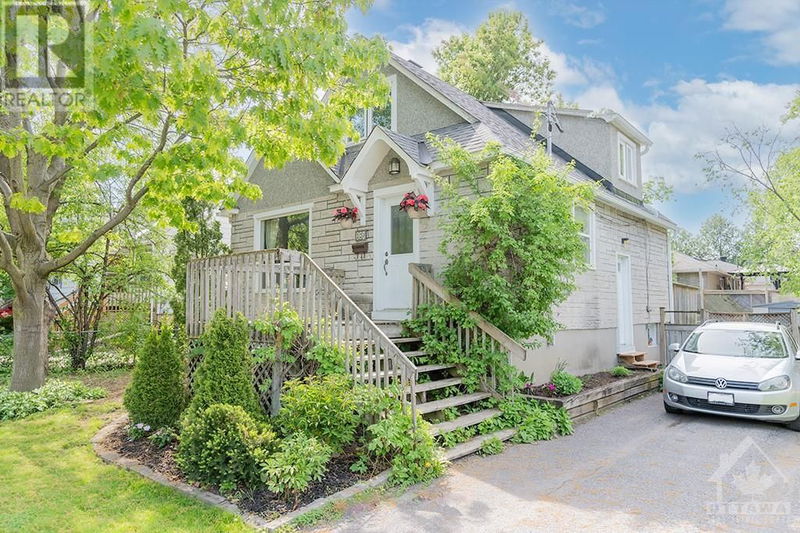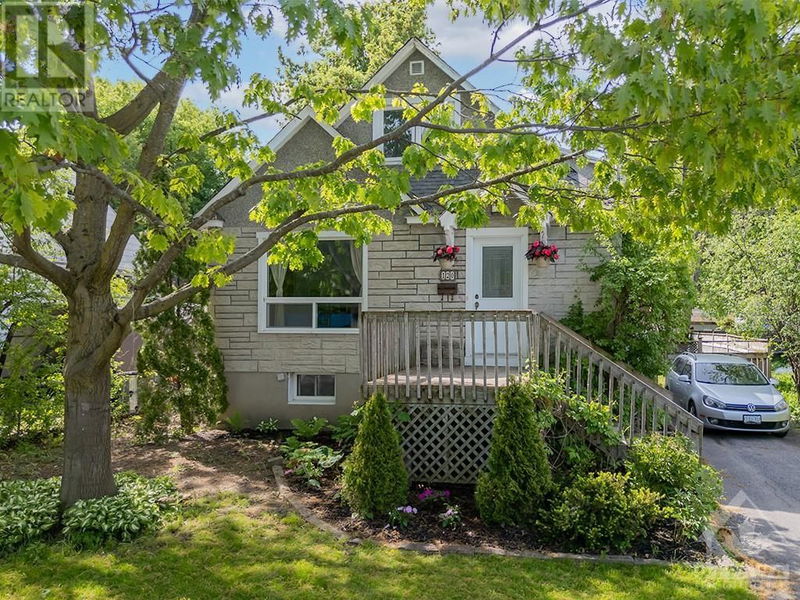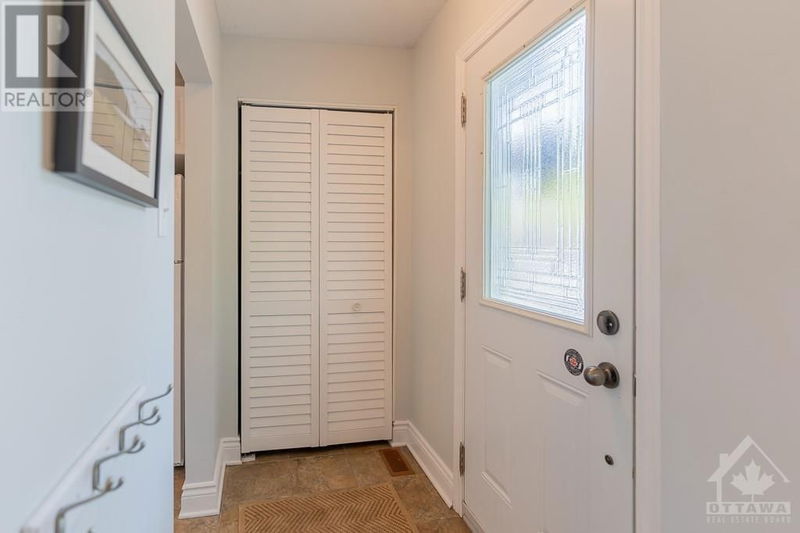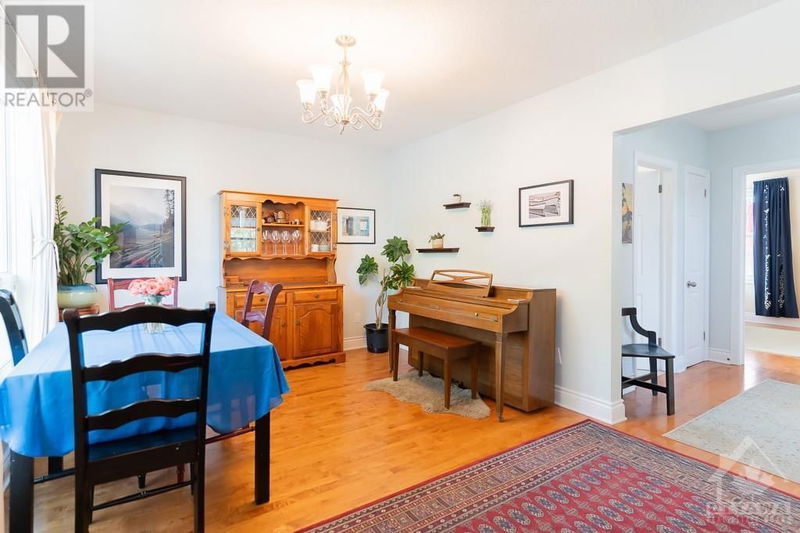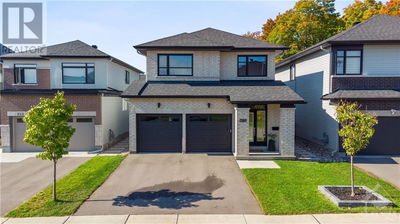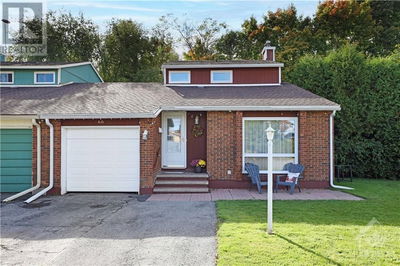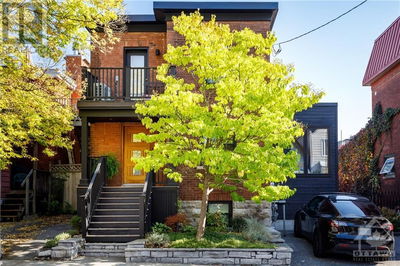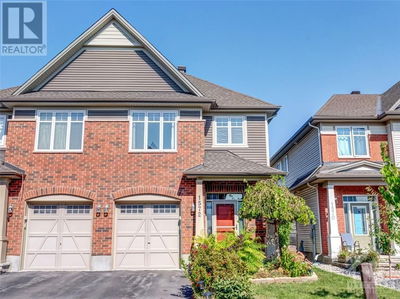120 PRINCE ALBERT
Overbrook | Ottawa
$625,000.00
Listed about 1 month ago
- 3 bed
- 3 bath
- - sqft
- 3 parking
- Single Family
Property history
- Now
- Listed on Sep 5, 2024
Listed for $625,000.00
34 days on market
Location & area
Schools nearby
Home Details
- Description
- Tucked away on a quiet, family friendly street, this tastefully updated 3 bedroom & 3 bathroom home has been lovingly maintained & sits at the heart of an incredible community. Having been renovated from top to bottom, this move-in ready home offers incredible flexibility. Enjoy the open kitchen overlooking the large & sun soaked dining area. A sizable main floor bedroom with adjacent 5 piece bathroom sits next to a den/office with backyard access - presenting ideal adaptability for the modern working family. The second floor offers 2 well sized bedrooms anchored by a full bathroom. The large lower level family room is the perfect hideaway for a children's playroom or den. This fully finished basement also boasts a full bathroom & flex room for a home office, gym, etc... Located steps to the community centre, parks, Rideau Sports Club, pedestrian bridge, bike/ski trails of the Rideau River; the thriving community of Overbrook is mere minutes from downtown! 24hr irrevocable on offers. (id:39198)
- Additional media
- -
- Property taxes
- $4,800.00 per year / $400.00 per month
- Basement
- Partially finished, Full
- Year build
- 1941
- Type
- Single Family
- Bedrooms
- 3
- Bathrooms
- 3
- Parking spots
- 3 Total
- Floor
- Tile, Hardwood, Wall-to-wall carpet
- Balcony
- -
- Pool
- -
- External material
- Stucco
- Roof type
- -
- Lot frontage
- -
- Lot depth
- -
- Heating
- Forced air, Natural gas
- Fire place(s)
- -
- Second level
- Primary Bedroom
- 10'3" x 19'2"
- Bedroom
- 9'4" x 18'2"
- 4pc Bathroom
- 7'7" x 6'4"
- Basement
- Office
- 10'0" x 12'0"
- Laundry room
- 13'4" x 4'2"
- 3pc Bathroom
- 5'6" x 4'5"
- Recreation room
- 12'3" x 17'5"
- Main level
- Dining room
- 10'0" x 11'0"
- Family room
- 10'0" x 10'0"
- Kitchen
- 9'2" x 11'3"
- Bedroom
- 10'1" x 13'0"
- Foyer
- 4'0" x 6'0"
- Full bathroom
- 6'4" x 8'6"
Listing Brokerage
- MLS® Listing
- 1409822
- Brokerage
- CENTURY 21 GOLDLEAF REALTY INC.
Similar homes for sale
These homes have similar price range, details and proximity to 120 PRINCE ALBERT
