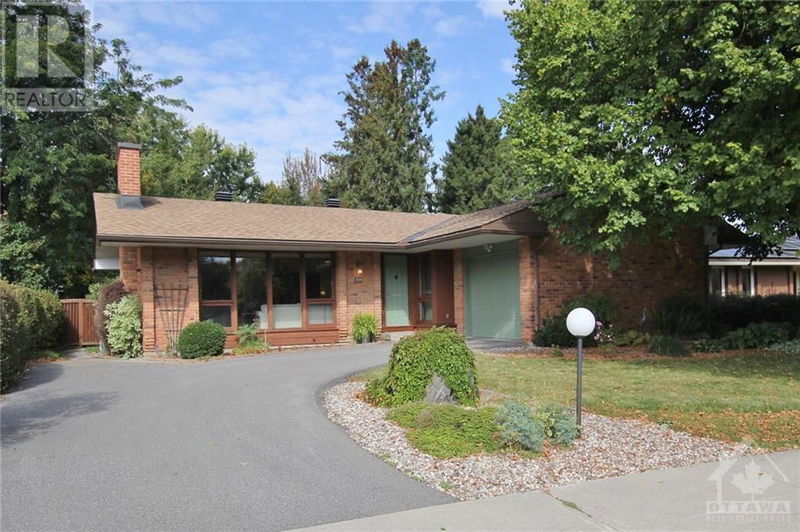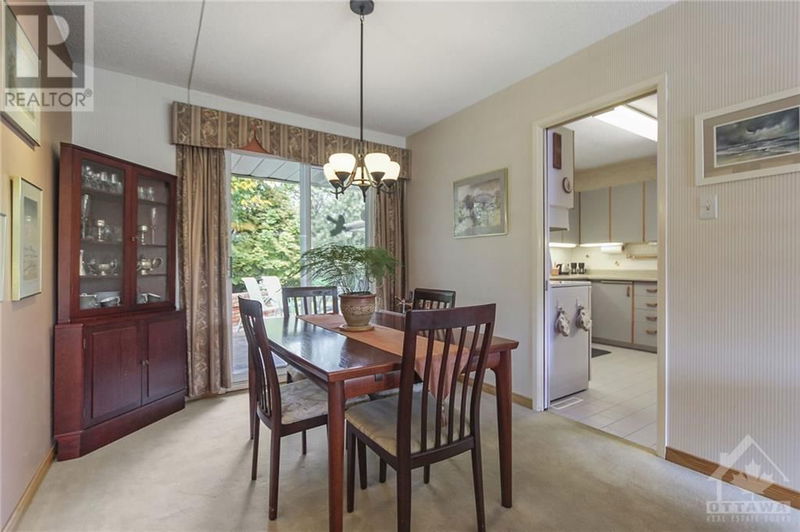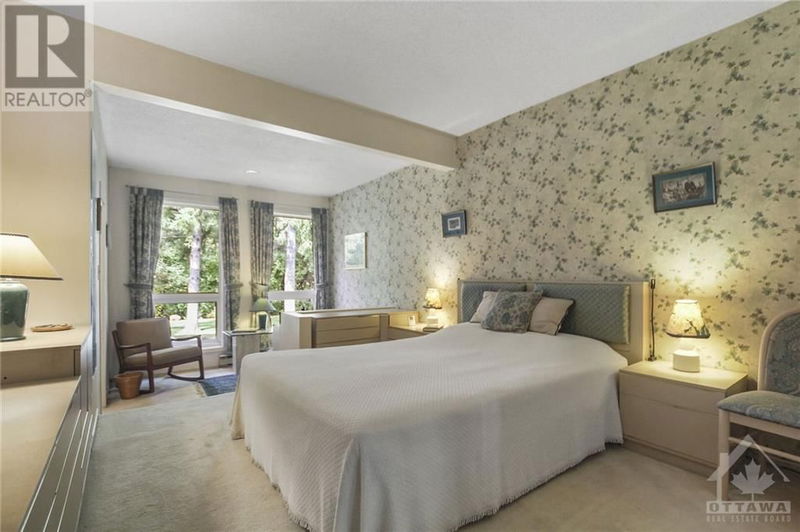219 PENFIELD
Beaverbrook | Ottawa
$799,500.00
Listed 5 days ago
- 3 bed
- 3 bath
- - sqft
- 3 parking
- Single Family
Property history
- Now
- Listed on Oct 3, 2024
Listed for $799,500.00
5 days on market
Location & area
Schools nearby
Home Details
- Description
- Lovely expanded Teron bungalow, situated on a large deep fenced lot backing onto parkland & has beautiful views of street & trees. Rear of lot is treed, slopes to include a stream, approx. 65’ front, 99.88’ back & 180'+ deep. 3 bedrms, 2 full baths, open plan living & dining rm, kitchen w/eating area plus addition w/added family rm & expanded primary, all on M/L. Tiled foyer w/dble closet, expansive living rm w/tall windows & fp. Adjoining dining rm w/patio dr to fantastic patio. Kitchen has many cabinets, tile bksplash & extra pantry cupboards & eating area w/office nook. Addition offers good sized family rm & niche for study, could also be a 4th bedrm. Enlarged primary bedrm has sitting area w/views of garden, ensuite & WIC. 2 more good sized bedrms, one w/parquet flrs & 2nd w/built in desk. Fin L/L rec rm, games area, den & a 2piece bath. Also a hobby rm, workshop & storage rm. A short walk to top schools. Shops, bus service, 417 & hi-tech mins. away. 24hrs irrevocable on offers. (id:39198)
- Additional media
- https://youtu.be/7wsHtUI1AgM
- Property taxes
- $5,570.00 per year / $464.17 per month
- Basement
- Partially finished, Full
- Year build
- 1970
- Type
- Single Family
- Bedrooms
- 3
- Bathrooms
- 3
- Parking spots
- 3 Total
- Floor
- Tile, Vinyl, Wall-to-wall carpet
- Balcony
- -
- Pool
- -
- External material
- Brick | Siding
- Roof type
- -
- Lot frontage
- -
- Lot depth
- -
- Heating
- Forced air, Electric
- Fire place(s)
- 1
- Main level
- Foyer
- 4'10" x 6'0"
- Living room
- 12'11" x 18'4"
- Dining room
- 9'0" x 10'11"
- Kitchen
- 9'10" x 10'4"
- Eating area
- 7'0" x 11'10"
- Family room
- 14'2" x 17'2"
- Primary Bedroom
- 10'11" x 11'6"
- Sitting room
- 7'9" x 9'7"
- 3pc Ensuite bath
- 7'0" x 7'1"
- Other
- 6'0" x 7'5"
- Bedroom
- 11'2" x 13'5"
- Bedroom
- 9'3" x 11'2"
- 4pc Bathroom
- 7'7" x 10'4"
- Lower level
- Utility room
- 15'2" x 23'9"
- Laundry room
- 0’0” x 0’0”
- Hobby room
- 6'4" x 7'8"
- Recreation room
- 10'9" x 17'7"
- Games room
- 13'7" x 18'3"
- Den
- 12'5" x 13'2"
- 2pc Bathroom
- 3'2" x 6'7"
- Workshop
- 7'2" x 9'0"
- Storage
- 14'2" x 17'1"
- Storage
- 9'3" x 10'2"
Listing Brokerage
- MLS® Listing
- 1414813
- Brokerage
- ROYAL LEPAGE TEAM REALTY
Similar homes for sale
These homes have similar price range, details and proximity to 219 PENFIELD









