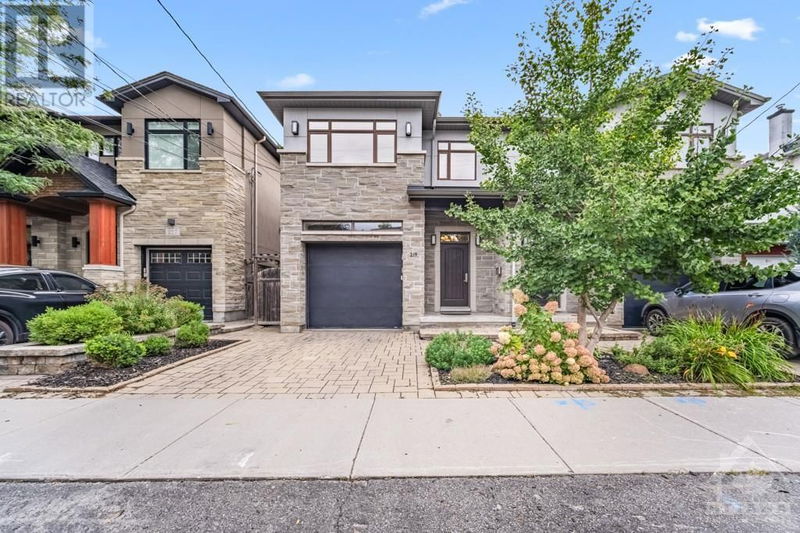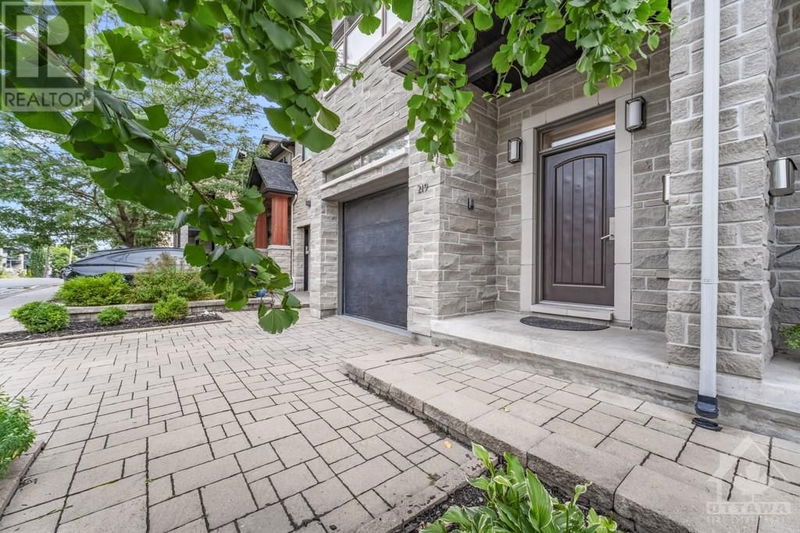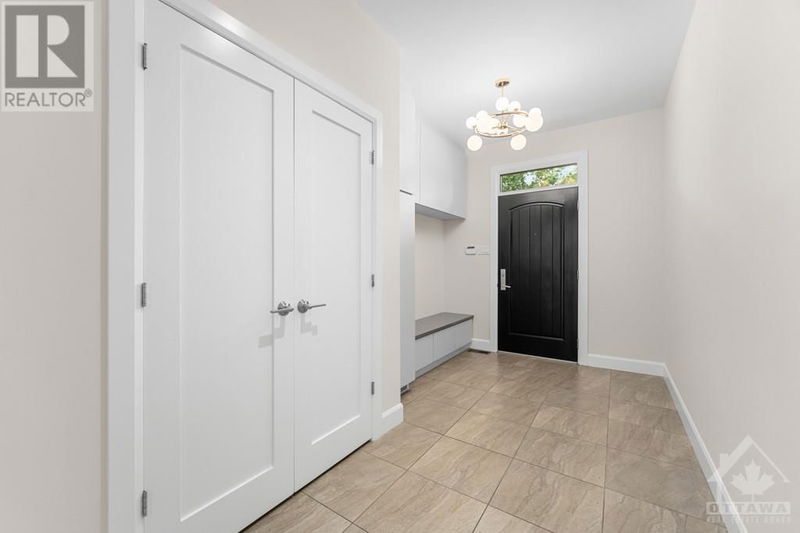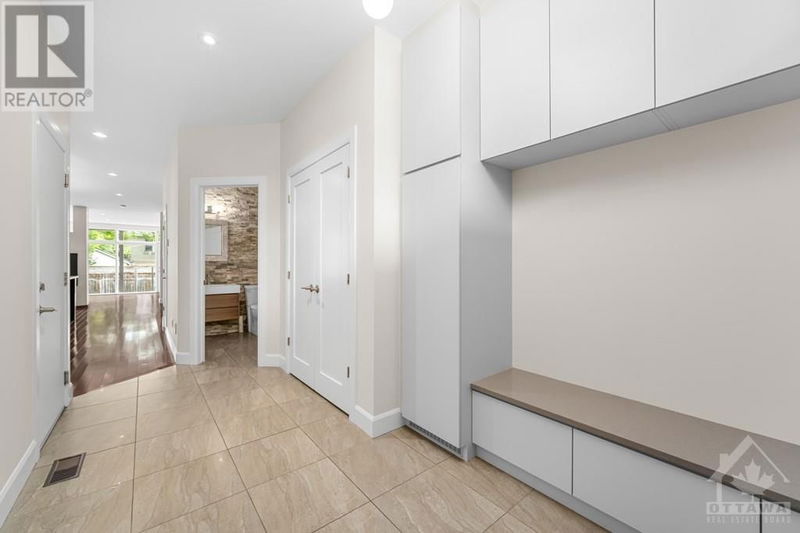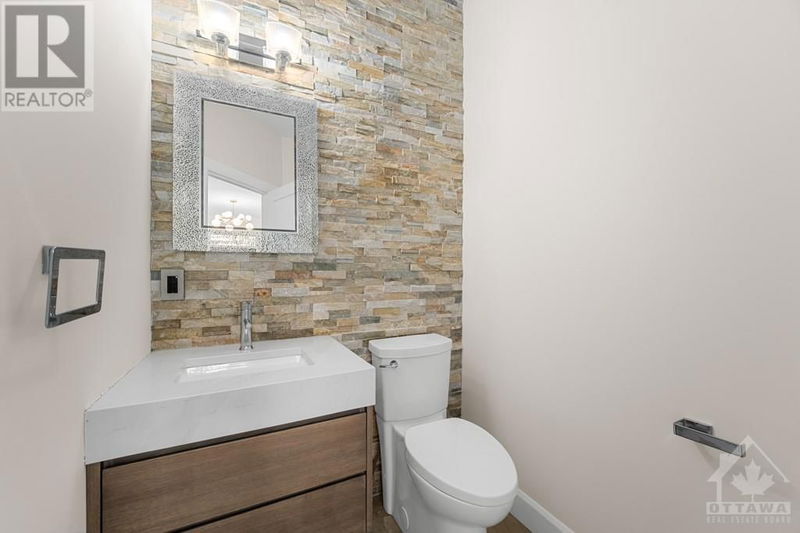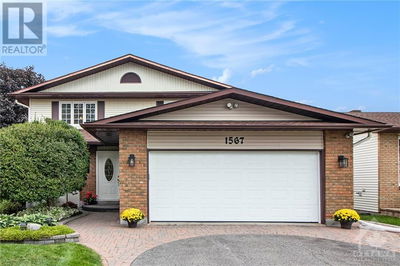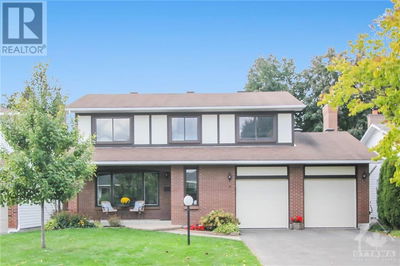219 CARLETON
Champlain Park | Ottawa
$1,575,000.00
Listed about 1 month ago
- 4 bed
- 4 bath
- - sqft
- 2 parking
- Single Family
Property history
- Now
- Listed on Sep 5, 2024
Listed for $1,575,000.00
35 days on market
Location & area
Schools nearby
Home Details
- Description
- Welcome to this impeccably maintained 5bed, 3.5bath home; situated in highly desirable Champlain Park (Westboro) - steps from parks, restaurants, shops and the NCC parkway. Designed for contemporary living; features 9' ceilings on the main, floor-to-ceiling windows, and luxurious finishes. The exterior is a combination of stone and stucco; beautifully landscaped front and the rear has stone and artificial grass, overlooked by a balcony off the primary. The interior boasts Sébois Boiserie cabinetry, marble counters, 2sided fireplace and 2nd floor laundry. The chef’s kitchen is equipped with Bosch appliances, w/integrated microwave + wine fridge, and a walk-in pantry. The amply sized primary includes a vanity center, walk-in closet, gas fireplace and spa-like ensuite. This level has 3 additional beds, and a versatile open den. The basement offers a family room, ample storage, full bath and a bedroom. A thoughtful design throughout, this home is the epitome of modern luxury and comfort. (id:39198)
- Additional media
- -
- Property taxes
- $11,778.00 per year / $981.50 per month
- Basement
- Finished, Full
- Year build
- 2012
- Type
- Single Family
- Bedrooms
- 4 + 1
- Bathrooms
- 4
- Parking spots
- 2 Total
- Floor
- Tile, Hardwood, Wall-to-wall carpet
- Balcony
- -
- Pool
- -
- External material
- Stone | Stucco
- Roof type
- -
- Lot frontage
- -
- Lot depth
- -
- Heating
- Forced air, Natural gas
- Fire place(s)
- 2
- Second level
- Primary Bedroom
- 12'3" x 14'0"
- Bedroom
- 9'1" x 10'9"
- Bedroom
- 9'7" x 9'1"
- Bedroom
- 9'1" x 14'6"
- Den
- 7'1" x 10'5"
- Laundry room
- 5'4" x 5'9"
- 5pc Ensuite bath
- 9'4" x 9'11"
- Full bathroom
- 5'5" x 7'11"
- Main level
- Dining room
- 8'0" x 11'0"
- Kitchen
- 13'11" x 15'0"
- Living room
- 13'11" x 19'4"
- Partial bathroom
- 4'9" x 7'1"
- Foyer
- 5'8" x 14'1"
- Lower level
- Family room
- 13'11" x 18'1"
- Bedroom
- 9'8" x 17'7"
- 4pc Bathroom
- 4'10" x 9'9"
Listing Brokerage
- MLS® Listing
- 1410010
- Brokerage
- GRAPE VINE REALTY INC.
Similar homes for sale
These homes have similar price range, details and proximity to 219 CARLETON
