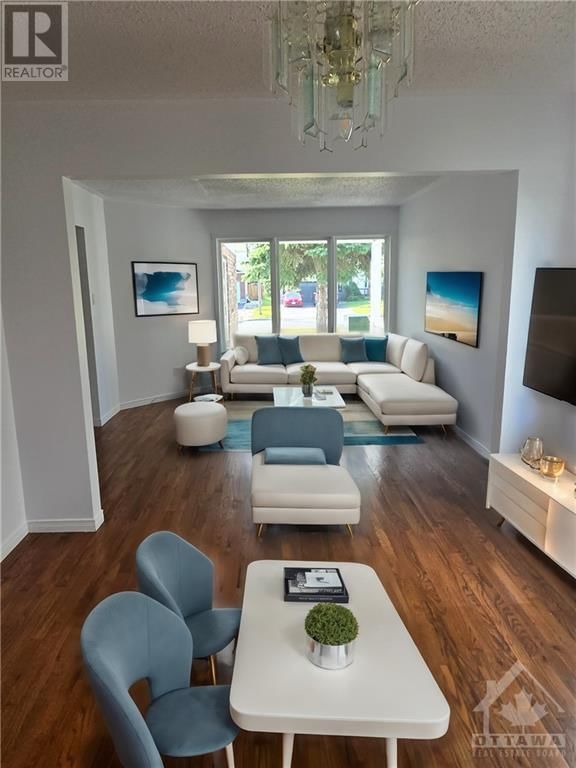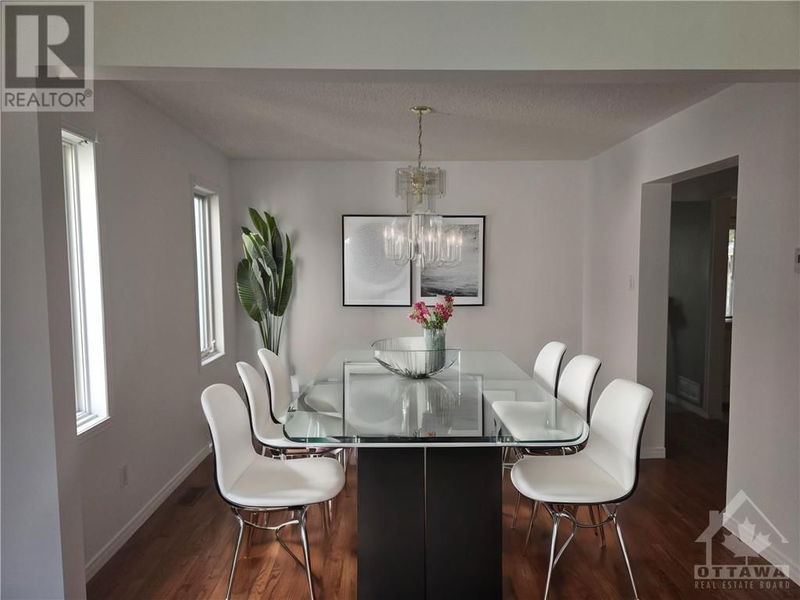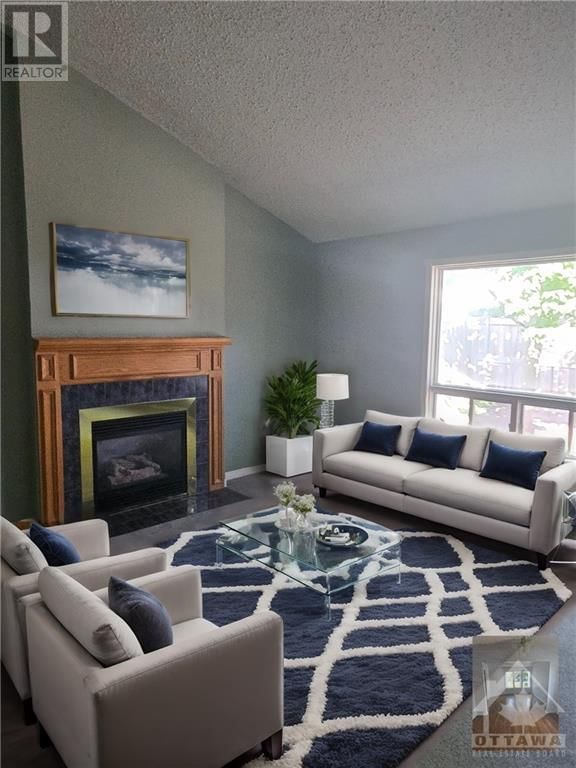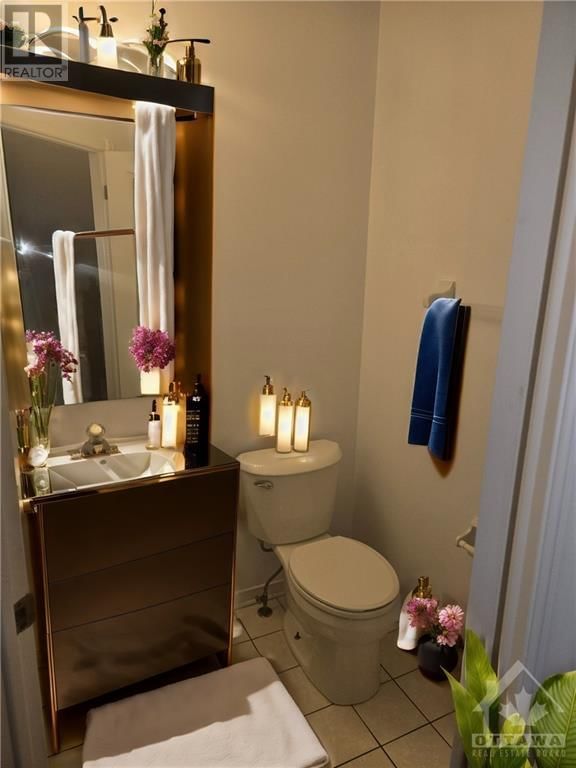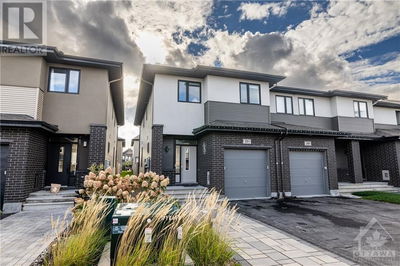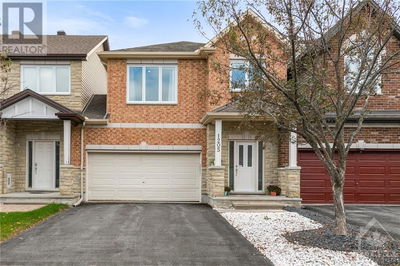6421 BEAUSEJOUR
Chateauneuf | Ottawa
$719,000.00
Listed 29 days ago
- 3 bed
- 3 bath
- - sqft
- 6 parking
- Single Family
Property history
- Now
- Listed on Sep 9, 2024
Listed for $719,000.00
29 days on market
Location & area
Schools nearby
Home Details
- Description
- Discover this well-maintained home nestled in the vibrant heart of Orléans. Featuring three bedrooms plus an additional suite in the basement, this property is designed for comfort and convenience. Key Features: •Bedrooms: 3 well-sized bedrooms on the main floor, plus 4 piece ensuite bathroom for the primary room and 3 piece bathroom for the other two bedroom. an additional bedroom in the finished basement with 3 pieces bathroom. •Living Areas: Two distinct living areas providing ample space for relaxation and entertainment. •Dining: Elegant dining room perfect for family meals and gatherings. •Kitchenette: Efficient kitchenette ideal for casual dining and convenience. •Bathrooms: Well-appointed bathrooms with modern fixtures. •Appliances: Includes a gas stove, gas fireplace, central vacuum, and central air conditioning. •Flooring :mix of hardwood and carpet. Roof was replace in 2021. This house is virtually staged. (id:39198)
- Additional media
- -
- Property taxes
- $4,999.00 per year / $416.58 per month
- Basement
- Finished, Full
- Year build
- 1995
- Type
- Single Family
- Bedrooms
- 3 + 1
- Bathrooms
- 3
- Parking spots
- 6 Total
- Floor
- Wall-to-wall carpet, Mixed Flooring
- Balcony
- -
- Pool
- -
- External material
- Concrete | Brick | Aluminum siding
- Roof type
- -
- Lot frontage
- -
- Lot depth
- -
- Heating
- Forced air, Natural gas
- Fire place(s)
- 1
- Main level
- Living room
- 13'0" x 13'0"
- Dining room
- 14'0" x 13'0"
- Family room/Fireplace
- 14'0" x 14'0"
- Eating area
- 9'0" x 10'0"
- Laundry room
- 5'0" x 6'0"
- Kitchen
- 9'0" x 10'0"
- 2pc Bathroom
- 5'0" x 5'0"
- Second level
- Bedroom
- 11'0" x 13'0"
- Bedroom
- 11'0" x 11'0"
- Bedroom
- 16'0" x 16'0"
- 3pc Bathroom
- 5'0" x 8'0"
- 4pc Bathroom
- 7'0" x 12'0"
- Other
- 8'0" x 6'0"
- Basement
- 3pc Ensuite bath
- 7'0" x 10'0"
- Bedroom
- 14'0" x 12'0"
- Utility room
- 11'0" x 13'0"
- Recreation room
- 13'0" x 13'0"
- Storage
- 7'0" x 25'0"
Listing Brokerage
- MLS® Listing
- 1410277
- Brokerage
- ZOLO REALTY
Similar homes for sale
These homes have similar price range, details and proximity to 6421 BEAUSEJOUR

