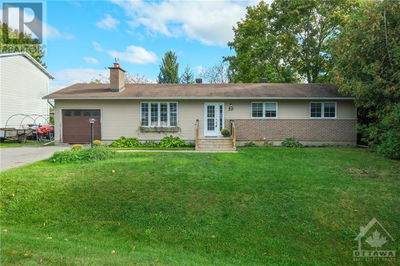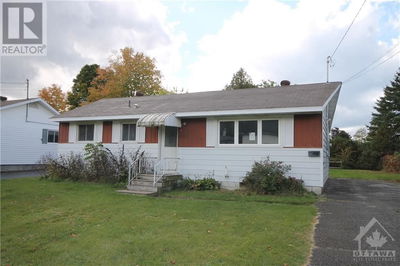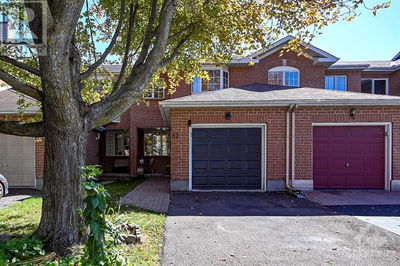10280 HARVEY
Merrickville | North Augusta
$699,900.00
Listed about 1 month ago
- 3 bed
- 2 bath
- - sqft
- 10 parking
- Single Family
Property history
- Now
- Listed on Sep 5, 2024
Listed for $699,900.00
33 days on market
Location & area
Schools nearby
Home Details
- Description
- Discover the ultimate in luxury living w this breathtaking 4-bedrm bungalow set on 6.68 acres of pure paradise! Step inside to an open-concept oasis where modern elegance meets timeless charm. The kitchen is a chef's dream boasting waterfall quartz countertops, a farmhouse-style apron sink & sleek new Samsung ss appliances. Enjoy peace of mind w/the durability of a brand-new steel roof & water treatment. Entertain in style on the expansive new 40ft back deck or relax on the inviting front deck. The primary bedrm offers a spacious walk-in closet & partial vaulted ceiling. The lower level is an entertainment haven w a movie theatre/music rm, an automatic projector screen, a stylish bar & large gym space. The walk-out basement w/high ceilings enhances the sense of space & light. Adventure awaits just outside your door, w/ATV trails & the scenic Limerick Forest nearby. All this, just 20min from Kemptville & 40min from Ottawa. This spectacular home is sure to impress! (id:39198)
- Additional media
- https://listings.sellitmedia.ca/sites/10280-harvey-rd-north-augusta-k0g-1r0-10890355/branded
- Property taxes
- $3,999.00 per year / $333.25 per month
- Basement
- Partially finished, Full
- Year build
- 2019
- Type
- Single Family
- Bedrooms
- 3 + 1
- Bathrooms
- 2
- Parking spots
- 10 Total
- Floor
- Ceramic, Vinyl
- Balcony
- -
- Pool
- -
- External material
- Wood shingles | Vinyl
- Roof type
- -
- Lot frontage
- -
- Lot depth
- -
- Heating
- Forced air, Propane
- Fire place(s)
- -
- Main level
- Foyer
- 7'5" x 7'10"
- Living room
- 12'7" x 15'4"
- Dining room
- 8'4" x 13'3"
- Kitchen
- 10'8" x 13'3"
- Primary Bedroom
- 11'11" x 12'11"
- Other
- 4'9" x 7'11"
- Bedroom
- 10'9" x 13'3"
- Bedroom
- 10'5" x 12'3"
- 4pc Bathroom
- 7'11" x 10'10"
- Lower level
- Recreation room
- 16'6" x 29'6"
- Bedroom
- 10'0" x 11'8"
- Partial bathroom
- 10'0" x 10'6"
- Media
- 15'1" x 19'1"
- Utility room
- 10'0" x 15'4"
Listing Brokerage
- MLS® Listing
- 1410479
- Brokerage
- EXIT REALTY MATRIX
Similar homes for sale
These homes have similar price range, details and proximity to 10280 HARVEY









