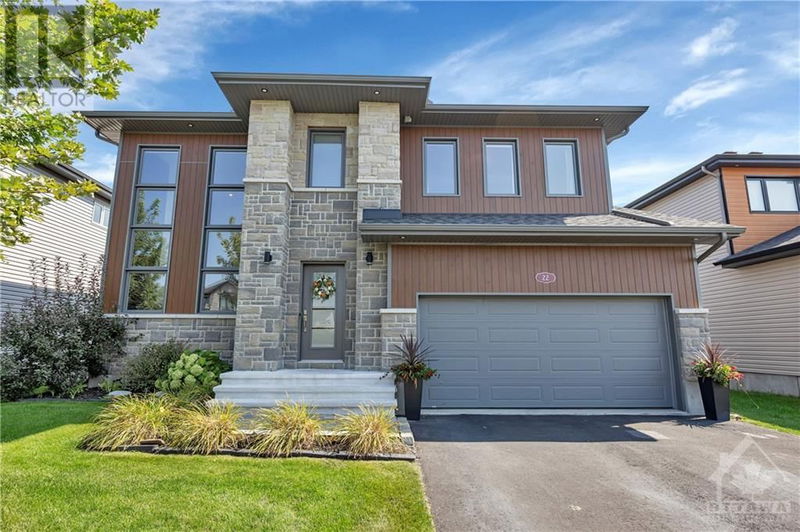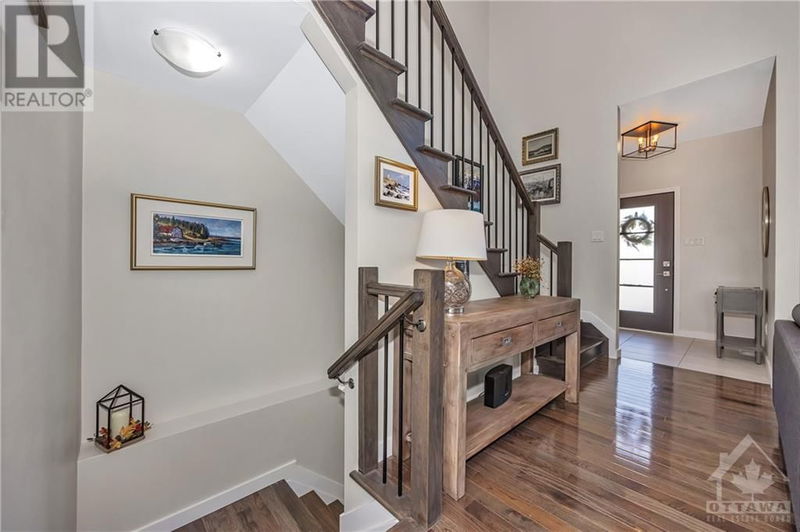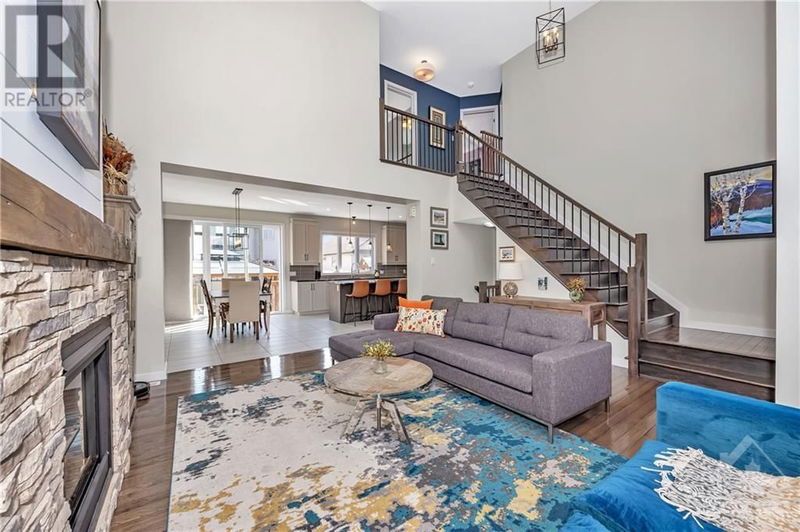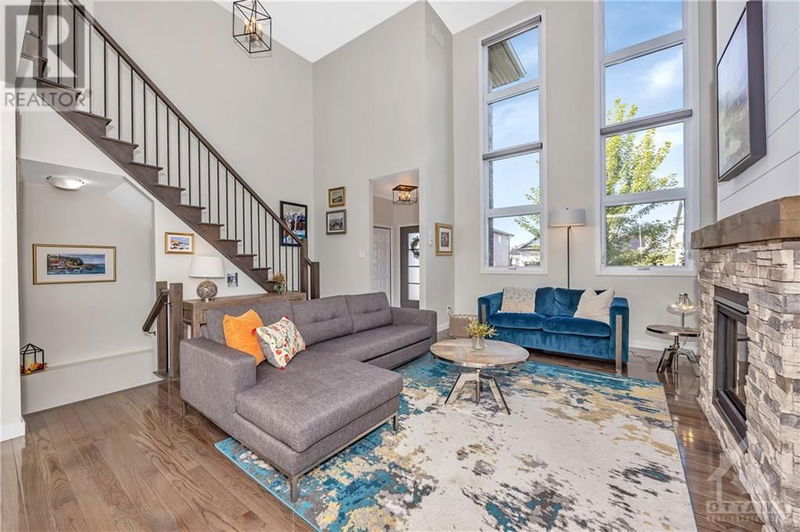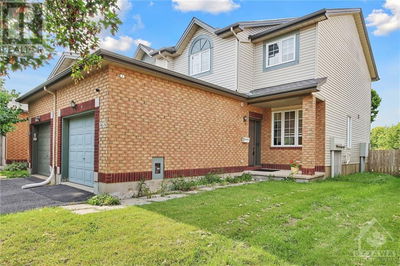22 GRANITE
Morris Village | Rockland
$799,900.00
Listed 20 days ago
- 3 bed
- 4 bath
- - sqft
- 6 parking
- Single Family
Property history
- Now
- Listed on Sep 19, 2024
Listed for $799,900.00
20 days on market
Location & area
Schools nearby
Home Details
- Description
- This meticulously maintained 3+1 bed, 4 bath home showcases a stunning stone exterior, double car garage & grand windows. Step into the foyer with rich hardwood floors & an inviting open-concept layout ideal for family gatherings. The family room features soaring cathedral ceilings, a wall of windows, & a gas fireplace with chic stone surround & a sleek wood slat feature wall. The dining area opens to a large deck, perfect for outdoor meals. The chef's kitchen boasts granite counters, island seating, S/S appliances, gas stove, butler’s pantry & ample storage. Upstairs, the primary suite offers a luxurious ensuite with freestanding tub & WIC. Two generous bedrooms share a spacious bath. The finished lower level, ideal for guests, includes a bedroom, family room, reading nook, & 3-piece bath. Enjoy the backyard with gazebo, fireplace, BBQ hookup & play structure. Prime location - close to trails, bike paths, playgrounds, the Ottawa River & easy access to major highways! (id:39198)
- Additional media
- https://youtu.be/785-h-adK8w
- Property taxes
- $6,500.00 per year / $541.67 per month
- Basement
- Finished, Full
- Year build
- 2019
- Type
- Single Family
- Bedrooms
- 3 + 1
- Bathrooms
- 4
- Parking spots
- 6 Total
- Floor
- Tile, Hardwood, Laminate
- Balcony
- -
- Pool
- -
- External material
- Stone | Siding
- Roof type
- -
- Lot frontage
- -
- Lot depth
- -
- Heating
- Forced air, Natural gas
- Fire place(s)
- 1
- Main level
- Eating area
- 10'6" x 12'6"
- Kitchen
- 12'6" x 13'3"
- Pantry
- 5'11" x 7'11"
- Laundry room
- 6'6" x 7'11"
- Partial bathroom
- 4'11" x 6'7"
- Family room
- 14'2" x 17'0"
- Foyer
- 5'10" x 6'4"
- Second level
- Bedroom
- 11'1" x 11'4"
- Full bathroom
- 7'4" x 9'10"
- Bedroom
- 11'9" x 13'4"
- Other
- 4'9" x 5'3"
- Primary Bedroom
- 15'9" x 18'8"
- 4pc Ensuite bath
- 8'4" x 10'3"
- Other
- 5'9" x 8'8"
- Lower level
- Full bathroom
- 5'11" x 7'10"
- Sitting room
- 5'1" x 11'10"
- Storage
- 11'6" x 11'10"
- Bedroom
- 10'4" x 11'1"
- Family room
- 14'3" x 18'1"
Listing Brokerage
- MLS® Listing
- 1410703
- Brokerage
- ROYAL LEPAGE TEAM REALTY HAMMER & ASSOC.
Similar homes for sale
These homes have similar price range, details and proximity to 22 GRANITE
