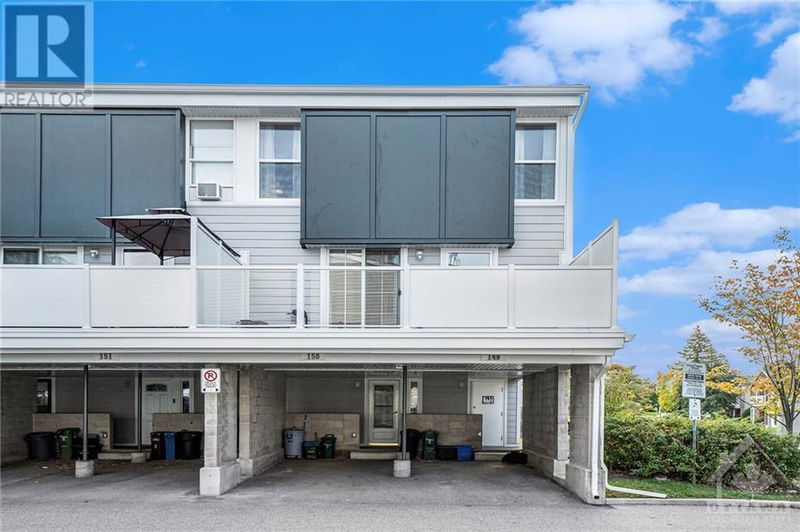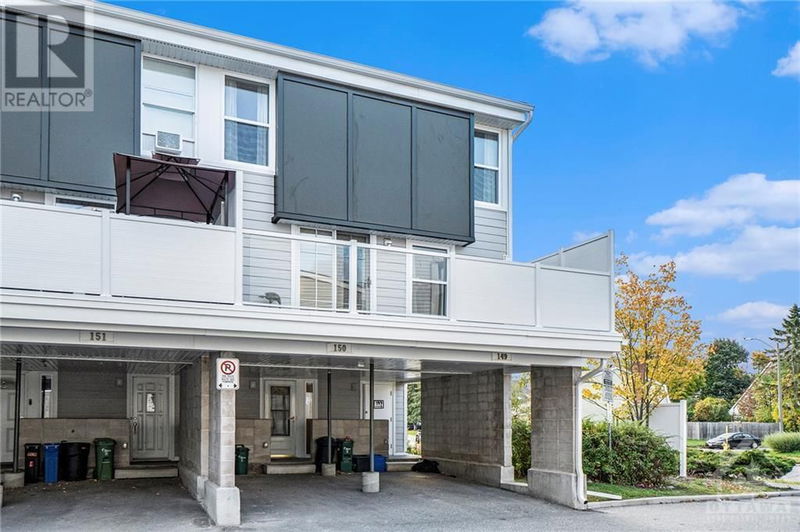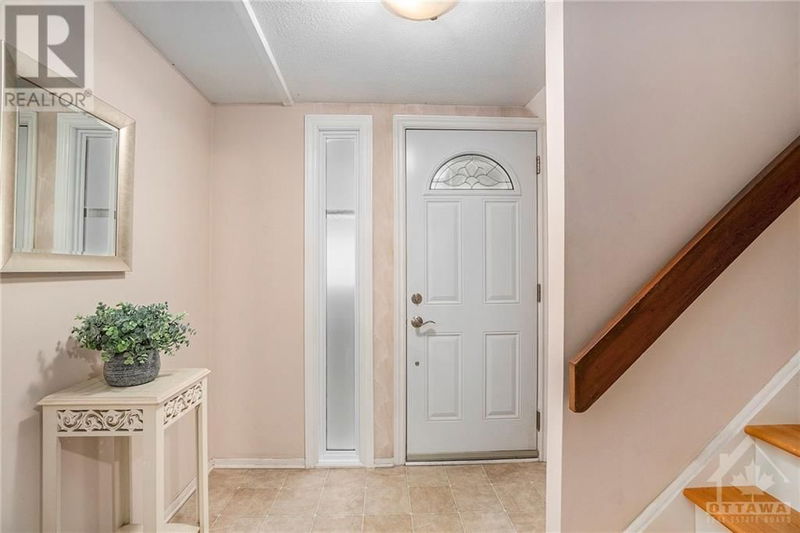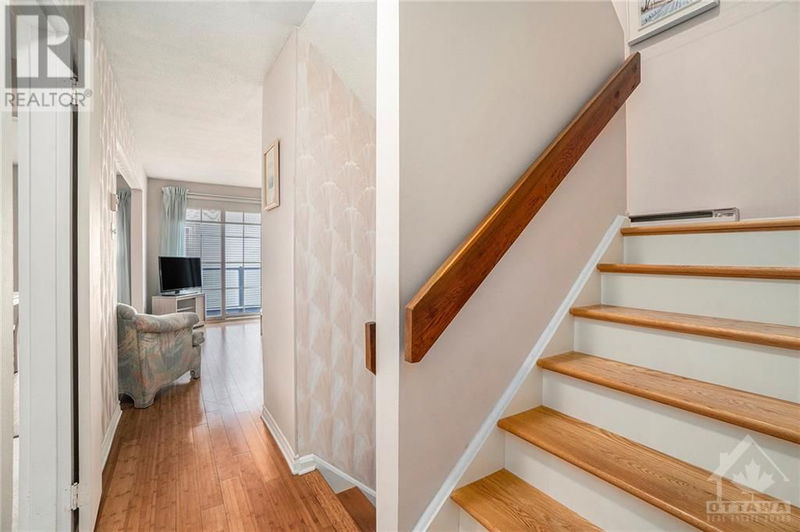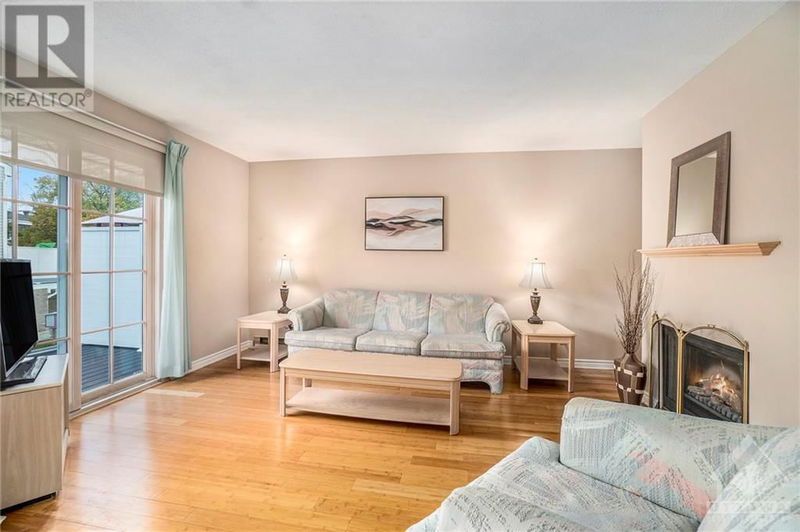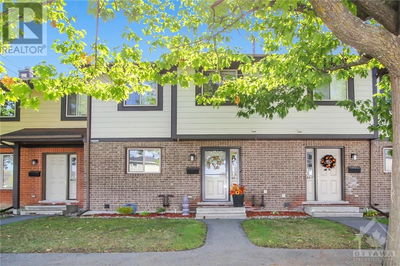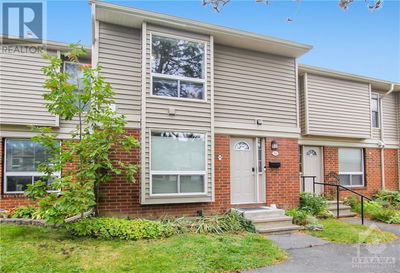105 - 825 CAHILL
Hunt Club | Ottawa
$339,900.00
Listed 1 day ago
- 3 bed
- 2 bath
- - sqft
- 1 parking
- Single Family
Property history
- Now
- Listed on Oct 15, 2024
Listed for $339,900.00
1 day on market
- Oct 15, 2024
- 1 day ago
Terminated
Listed for $339,900.00 • on market
Location & area
Schools nearby
Home Details
- Description
- Meticulously maintained 3 bedroom 2 bathroom condo perfect for investors or first time home buyers. The main level features an eat-in in kitchen with tons of storge, a large dining area, a living room complete with an electric fireplace and a beautiful balcony perfect for entertaining. The main level also includes stunning bamboo flooring throughout and a two piece bathroom with laundry. All three bedrooms are generous in size with an abundance of closet space and natural light. Close to a number of amenities, transit and parks, this home offers terrific value with many recent updates to the exterior of the condo. (id:39198)
- Additional media
- https://next-door-photos.vr-360-tour.com/e/RrkBknm8Zyo/e?accessibility=false&dimensions=false&hidelive=true&share_button=false&t_3d_model_dimensions=f
- Property taxes
- $2,249.00 per year / $187.42 per month
- Condo fees
- $617.18
- Basement
- None, Not Applicable
- Year build
- 1978
- Type
- Single Family
- Bedrooms
- 3
- Bathrooms
- 2
- Pet rules
- -
- Parking spots
- 1 Total
- Parking types
- Carport
- Floor
- Tile, Hardwood, Wall-to-wall carpet, Mixed Flooring
- Balcony
- -
- Pool
- -
- External material
- Stucco | Vinyl
- Roof type
- -
- Lot frontage
- -
- Lot depth
- -
- Heating
- Baseboard heaters, Electric
- Fire place(s)
- 1
- Locker
- -
- Building amenities
- Laundry - In Suite
- Lower level
- Storage
- 5'3" x 12'10"
- Foyer
- 6'2" x 9'8"
- Main level
- Living room
- 10'8" x 14'0"
- Dining room
- 8'3" x 12'0"
- Kitchen
- 8'2" x 8'9"
- Eating area
- 7'6" x 8'2"
- Laundry room
- 5'1" x 5'3"
- 2pc Bathroom
- 5'1" x 5'3"
- Second level
- Bedroom
- 11'0" x 8'2"
- Bedroom
- 8'2" x 14'5"
- Primary Bedroom
- 10'8" x 15'0"
- 3pc Bathroom
- 5'3" x 10'7"
Listing Brokerage
- MLS® Listing
- 1410709
- Brokerage
- SOLID ROCK REALTY
Similar homes for sale
These homes have similar price range, details and proximity to 825 CAHILL
