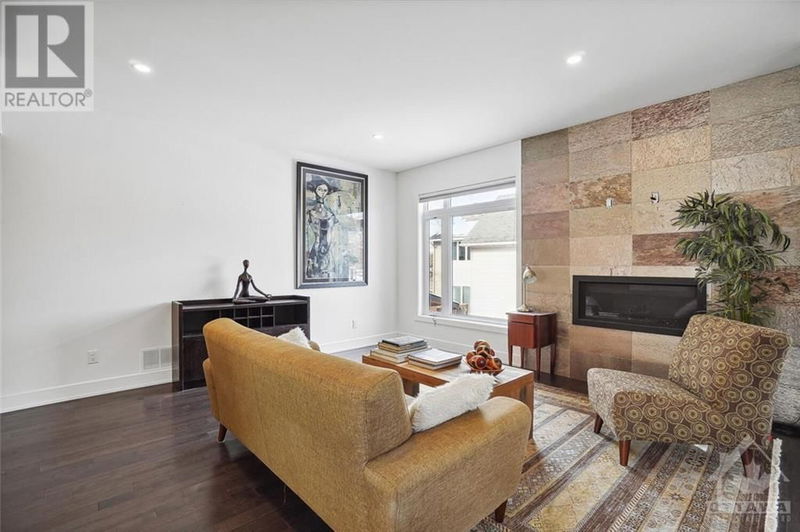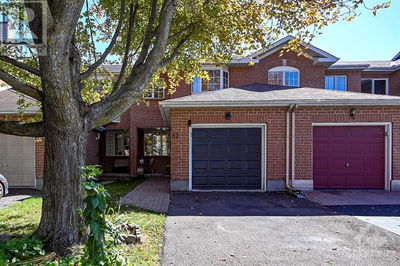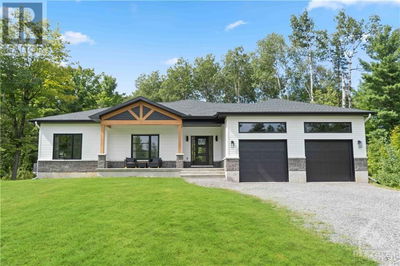2183 DESCHENES
Woodroffe | Ottawa
$1,400,000.00
Listed 22 days ago
- 3 bed
- 4 bath
- - sqft
- 2 parking
- Single Family
Property history
- Now
- Listed on Sep 16, 2024
Listed for $1,400,000.00
22 days on market
Location & area
Schools nearby
Home Details
- Description
- Discover comfort and convenience in this stunning two-story corner lot home in a tranquil, mature neighbourhood. The Parkway and walking trails are just a minute away. The first floor boasts an open-concept layout with an entrance, guest bathroom, kitchen, living, and dining room with a fireplace. A small terrace with a staircase leads to the side yard. The second floor features an oversized master bedroom with a walk-in closet and a luxurious ensuite bathroom. Two sizable rooms and a main bathroom with dual sinks and a separate shower and bathtub offer elegant comfort. The washer and dryer are also conveniently located on the second floor. The fully finished basement includes a 4th bedroom, a family room with a fireplace, a full bathroom, and a storage room. A separate exit leads to the backyard with a swim spa on a composite wood deck. A charming area with pavers is perfect for an outdoor kitchen or BBQ. This thoughtfully designed home epitomizes comfort and luxury. (id:39198)
- Additional media
- https://www.tourbuzz.net/public/vtour/display/2211767?a=1&pws=1&nodesign=1
- Property taxes
- $10,384.00 per year / $865.33 per month
- Basement
- Finished, Full
- Year build
- 2019
- Type
- Single Family
- Bedrooms
- 3 + 1
- Bathrooms
- 4
- Parking spots
- 2 Total
- Floor
- Tile, Hardwood, Marble
- Balcony
- -
- Pool
- -
- External material
- Siding
- Roof type
- -
- Lot frontage
- -
- Lot depth
- -
- Heating
- Forced air, Natural gas
- Fire place(s)
- -
- Main level
- Foyer
- 8'6" x 8'9"
- Kitchen
- 15'1" x 11'10"
- Living room
- 15'3" x 13'9"
- Dining room
- 14'6" x 9'2"
- Partial bathroom
- 0’0” x 0’0”
- Second level
- Primary Bedroom
- 21'3" x 14'9"
- 5pc Ensuite bath
- 15'5" x 7'11"
- Other
- 5'0" x 13'1"
- Bedroom
- 14'2" x 11'2"
- Other
- 3'8" x 7'3"
- Bedroom
- 11'10" x 11'6"
- Full bathroom
- 5'1" x 14'9"
- Lower level
- Recreation room
- 12'11" x 22'10"
- Bedroom
- 10'2" x 14'6"
- Other
- 5'2" x 5'6"
- Full bathroom
- 5'2" x 8'8"
Listing Brokerage
- MLS® Listing
- 1410970
- Brokerage
- UNRESERVED BROKERAGE
Similar homes for sale
These homes have similar price range, details and proximity to 2183 DESCHENES









