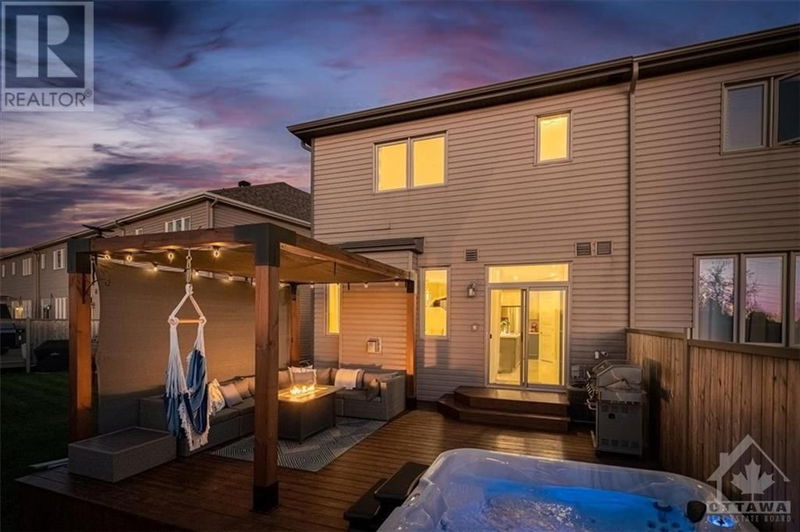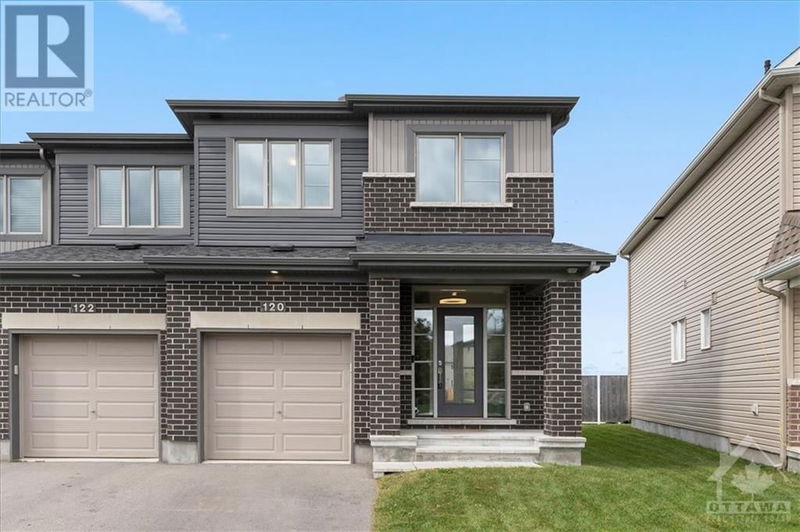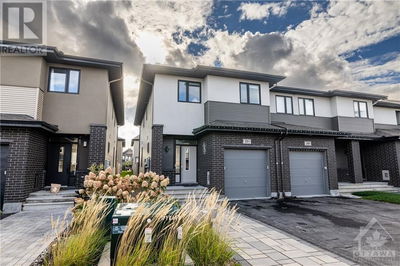120 LIVORNO
Avalon West | Orleans
$699,900.00
Listed 9 days ago
- 3 bed
- 3 bath
- - sqft
- 3 parking
- Single Family
Property history
- Now
- Listed on Sep 30, 2024
Listed for $699,900.00
9 days on market
Location & area
Schools nearby
Home Details
- Description
- Beautiful 3 Bedroom, 3 Bathroom Minto Tahoe End townhome nestled in a Quiet Cul-de-Sac with No Rear Neighbours! This stunning property boasts open-concept living/dining highlighted by a cozy stone-faced gas fireplace—perfect for gathering with family & friends. Main level features gorgeous hardwood flooring throughout, leading to a well-appointed kitchen equipped with SS appliances, walk-in pantry & an inviting island w/breakfast bar. Step through the patio doors to discover your fully fenced backyard with no grass to maintain! Retreat to the spacious primary bedroom featuring a walk-in closet & luxurious 4-piece ensuite. Second level also includes convenient laundry facilities. The finished lower level offers plenty of storage, while the single garage provides inside access to mudroom with built-in shelving & storage—perfect for keeping your home organized. Located in a great neighbourhood, this gem is close to parks, recreation, shopping & public transit. Schedule your showing today! (id:39198)
- Additional media
- https://www.120livorno.com/
- Property taxes
- $4,617.00 per year / $384.75 per month
- Basement
- Finished, Full
- Year build
- 2018
- Type
- Single Family
- Bedrooms
- 3
- Bathrooms
- 3
- Parking spots
- 3 Total
- Floor
- Hardwood, Ceramic, Wall-to-wall carpet
- Balcony
- -
- Pool
- -
- External material
- Brick | Siding
- Roof type
- -
- Lot frontage
- -
- Lot depth
- -
- Heating
- Forced air, Natural gas
- Fire place(s)
- 1
- Main level
- Living room/Dining room
- 19'5" x 10'8"
- Kitchen
- 11'8" x 9'0"
- Eating area
- 8'0" x 9'0"
- Partial bathroom
- 5'3" x 4'1"
- Mud room
- 6'7" x 4'6"
- Foyer
- 9'0" x 9'0"
- Second level
- Primary Bedroom
- 13'8" x 13'3"
- Other
- 9'3" x 5'9"
- 4pc Ensuite bath
- 6'2" x 10'7"
- Bedroom
- 9'3" x 13'5"
- Bedroom
- 9'6" x 10'3"
- Full bathroom
- 7'4" x 9'2"
- Laundry room
- 5'7" x 5'5"
- Lower level
- Recreation room
- 17'10" x 19'3"
- Utility room
- 0’0” x 0’0”
- Storage
- 0’0” x 0’0”
Listing Brokerage
- MLS® Listing
- 1411122
- Brokerage
- RE/MAX HALLMARK REALTY GROUP
Similar homes for sale
These homes have similar price range, details and proximity to 120 LIVORNO









