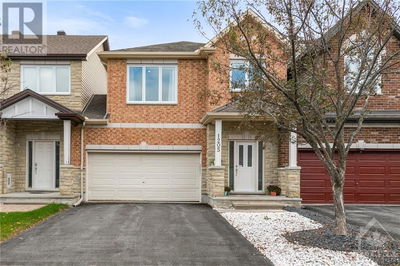161 FERRARA
Bellamy Farms | Smiths Falls
$484,500.00
Listed 27 days ago
- 3 bed
- 3 bath
- - sqft
- 2 parking
- Single Family
Property history
- Now
- Listed on Sep 11, 2024
Listed for $484,500.00
27 days on market
Location & area
Schools nearby
Home Details
- Description
- Welcome to the Bellamy Farms subdivision, where this stunning three-level end-unit townhome in Smiths Falls combines comfort with convenience. This spacious residence offers 3 bedrooms and 2.5 bathrooms, including a luxurious primary suite complete with a walk-in closet & private ensuite bath. The third-floor laundry room enhances convenience, streamlining your daily routine. On the second floor, you'll find two additional bedrooms & a three-piece bathroom, perfect for family or guests. The main level boasts an open-concept kitchen, dining, & living area, ideal for hosting gatherings. A fully finished basement provides additional living space, featuring a cozy family room & ample storage. Outdoors, the fully fenced yard offers a private retreat for relaxation or entertaining. Located within walking distance of the historic Rideau Canal & just minutes from shopping & the scenic Cataraqui Trail, this home blends modern amenities with easy access to nature & local attractions. (id:39198)
- Additional media
- -
- Property taxes
- $4,193.00 per year / $349.42 per month
- Basement
- Finished, Full
- Year build
- 2020
- Type
- Single Family
- Bedrooms
- 3
- Bathrooms
- 3
- Parking spots
- 2 Total
- Floor
- Laminate, Ceramic, Wall-to-wall carpet
- Balcony
- -
- Pool
- -
- External material
- Brick | Siding
- Roof type
- -
- Lot frontage
- -
- Lot depth
- -
- Heating
- Forced air, Natural gas
- Fire place(s)
- -
- Main level
- Living room
- 13'2" x 10'6"
- Kitchen
- 10'2" x 10'2"
- Dining room
- 13'2" x 7'0"
- 2pc Bathroom
- 5'0" x 3'0"
- Second level
- Bedroom
- 10'0" x 9'0"
- Bedroom
- 11'0" x 9'0"
- 4pc Bathroom
- 8'0" x 5'0"
- Third level
- Primary Bedroom
- 14'0" x 14'5"
- 4pc Ensuite bath
- 8'0" x 6'0"
- Other
- 9'0" x 5'0"
- Laundry room
- 6'0" x 6'0"
- Lower level
- Family room
- 13'2" x 18'4"
Listing Brokerage
- MLS® Listing
- 1411310
- Brokerage
- ROYAL LEPAGE ADVANTAGE REAL ESTATE LTD
Similar homes for sale
These homes have similar price range, details and proximity to 161 FERRARA









