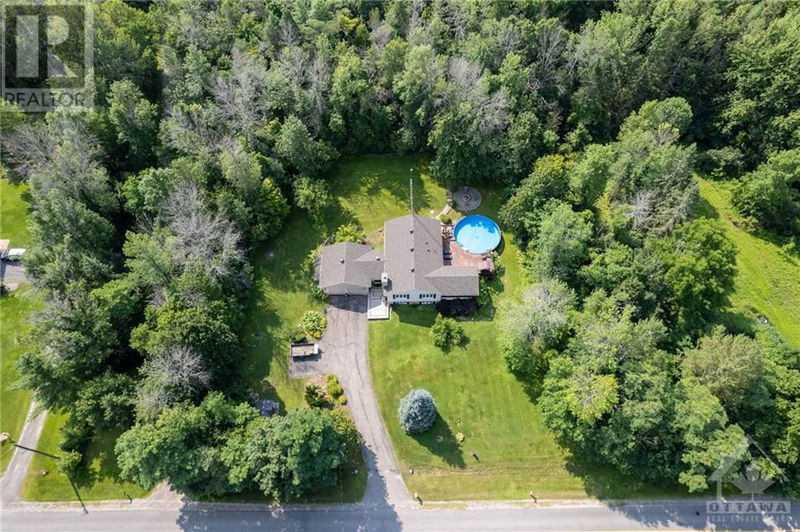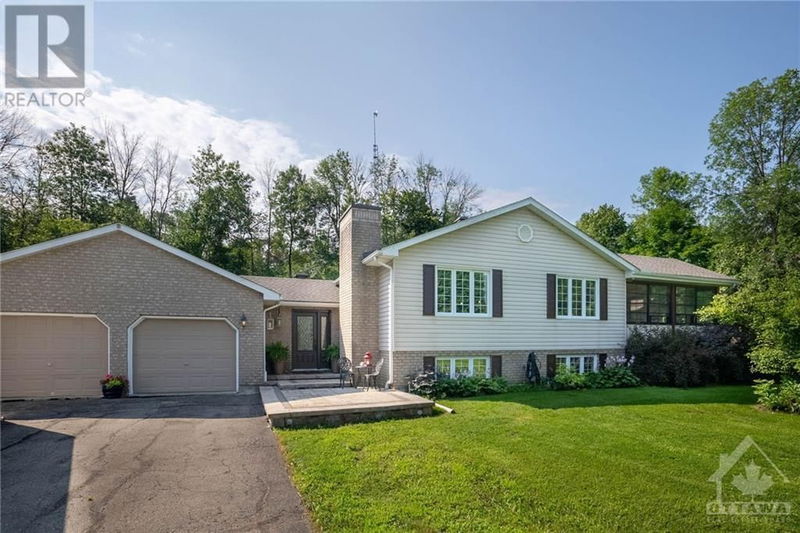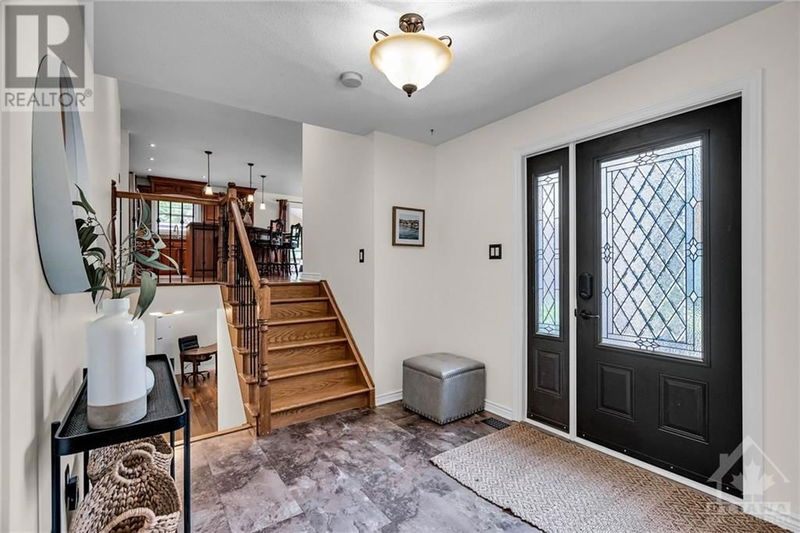908 RIVER
Burritts Rapids / Rideau River | Kemptville
$850,000.00
Listed 28 days ago
- 3 bed
- 2 bath
- - sqft
- 8 parking
- Single Family
Property history
- Now
- Listed on Sep 11, 2024
Listed for $850,000.00
28 days on market
Location & area
Schools nearby
Home Details
- Description
- Nestled on a private, 1 acre treed lot across from the Rideau River, this hi ranch bungalow offers a tranquil retreat. 3+2 bed, 1.5 bath & approx 2,500 sq.ft of finished living space, embraced by natural forests - this home brings plenty of curb appeal w/ brick & siding exterior, covered front porch & beautiful landscaping. Open concept kitchen, living & dining room w/access to impressive 3 season sunroom & huge deck to large above ground POOL. A bright & spacious home w tall ceilings, warm hardwood floors & traditional charm. Fully finished lower level w 2 rooms, laundry, rec rm & plenty of storage - a great family home! 2-car garage w large driveway, equipped w extra parking space, perfect for an RV. Natural Gas. Roof '21. Deck '20. Pool '17. Patio '22. Sump '15. Bath reno '23. Furnace '05. Orig Septic. Beautiful location across from Rideau River w/ a sunset view, minutes from Burrit's Rapids & only 10min to Kemptville or Merrickville, less than 30 mins to Ottawa. Min 48hr Irrev. (id:39198)
- Additional media
- https://youtu.be/FkDrfRSqrYI
- Property taxes
- $3,500.00 per year / $291.67 per month
- Basement
- Finished, Full
- Year build
- 1992
- Type
- Single Family
- Bedrooms
- 3 + 2
- Bathrooms
- 2
- Parking spots
- 8 Total
- Floor
- Other
- Balcony
- -
- Pool
- Above ground pool
- External material
- Brick | Siding
- Roof type
- -
- Lot frontage
- -
- Lot depth
- -
- Heating
- Forced air, Natural gas
- Fire place(s)
- 1
- Main level
- Foyer
- 14'1" x 14'0"
- 2pc Bathroom
- 5'1" x 4'9"
- Bedroom
- 12'9" x 11'11"
- Bedroom
- 10'1" x 11'2"
- Bedroom
- 11'9" x 11'2"
- 4pc Bathroom
- 7'0" x 11'11"
- Living room
- 21'5" x 14'8"
- Dining room
- 13'0" x 12'3"
- Kitchen
- 11'3" x 12'3"
- Sunroom
- 13'8" x 17'10"
- Lower level
- Recreation room
- 21'1" x 27'0"
- Laundry room
- 6'10" x 8'11"
- Bedroom
- 15'10" x 12'8"
- Bedroom
- 15'10" x 14'0"
Listing Brokerage
- MLS® Listing
- 1411588
- Brokerage
- ROYAL LEPAGE TEAM REALTY
Similar homes for sale
These homes have similar price range, details and proximity to 908 RIVER









