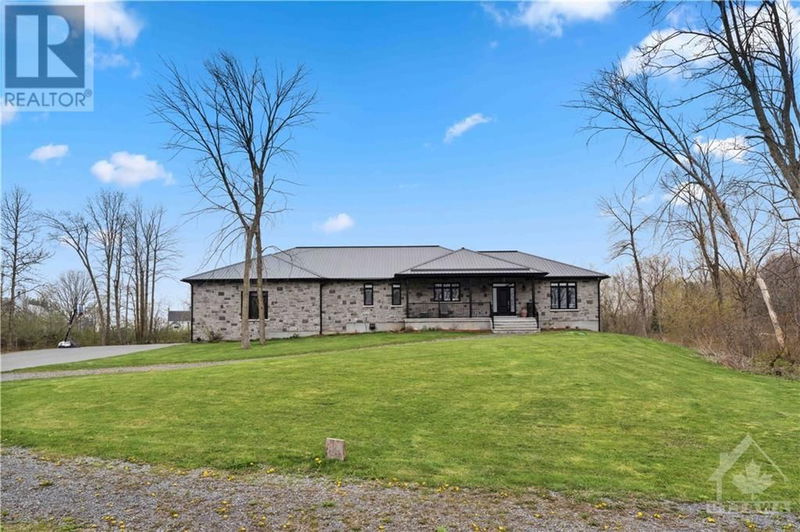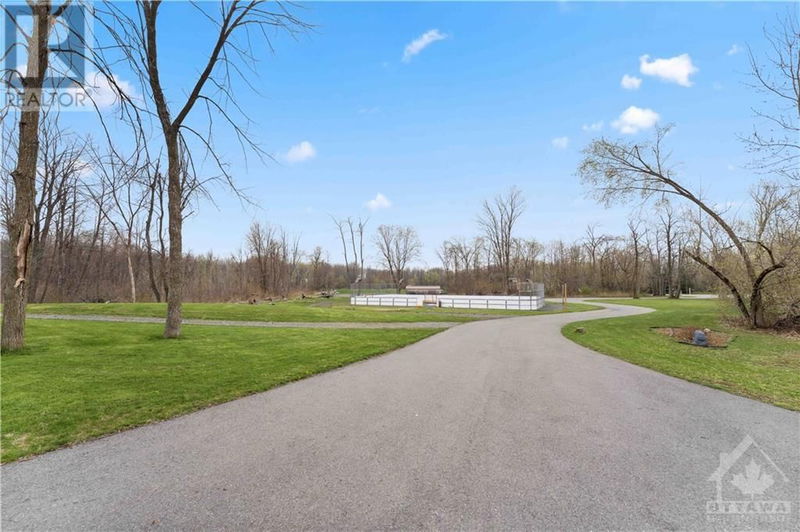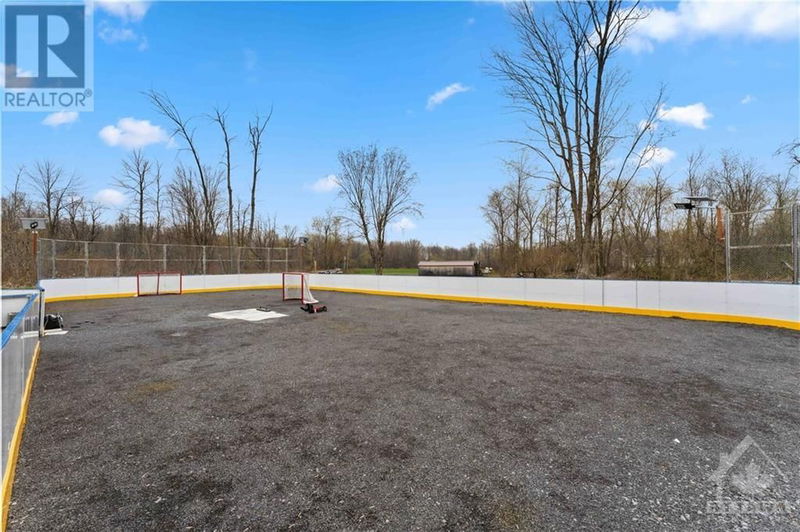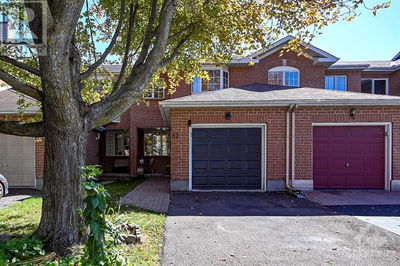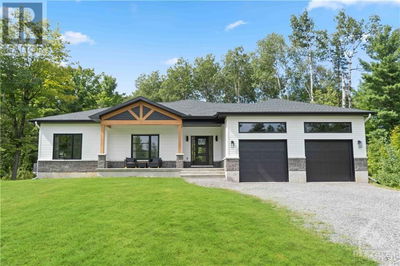2500 KEARNS
GREELY | Greely
$1,350,000.00
Listed 26 days ago
- 3 bed
- 4 bath
- - sqft
- 20 parking
- Single Family
Property history
- Now
- Listed on Sep 12, 2024
Listed for $1,350,000.00
26 days on market
- Jul 10, 2024
- 3 months ago
Terminated
Listed for $1,450,000.00 • on market
Location & area
Schools nearby
Home Details
- Description
- WOW!ONE OF A KIND ESTATE HOME sitting on over 2.5 acres at the end of a cul-de-sac for your privacy with access to walking trails with a view of a man-made lake! Enjoy your 16 x 32 ft pool in the summer and enjoy your private 40 x 80 ft rink in the winter. Your 4-car garage is heated with 16 ft ceilings giving you an incredible workshop, gym, or park your vintage vehicles. The owners have spared no expense in updating to today's best finishes! Your main floor features a massive primary with spa-like ensuite, top-of-the-line laundry, and folding area open concept living and dining area with quartz counters in the kitchen. The 2 bedrooms share a jack and jill. The massive lower level has 2 other great-sized rooms as well as a 4pc bath. Minimum 24 hours notice for all offers. YOU MUST SEE IT TO TRULY APPRECIATE THE VALUE AND ALL THAT THIS INCREDIBLE HOME HAS TO OFFER!!! Priced for quick close. (id:39198)
- Additional media
- -
- Property taxes
- $6,683.00 per year / $556.92 per month
- Basement
- Finished, Full
- Year build
- 2018
- Type
- Single Family
- Bedrooms
- 3 + 2
- Bathrooms
- 4
- Parking spots
- 20 Total
- Floor
- Hardwood
- Balcony
- -
- Pool
- Above ground pool
- External material
- Stone
- Roof type
- -
- Lot frontage
- -
- Lot depth
- -
- Heating
- Forced air, Electric, Other, Other
- Fire place(s)
- 1
- Main level
- Foyer
- 0’0” x 0’0”
- Living room
- 18'2" x 18'4"
- Dining room
- 10'0" x 15'5"
- Kitchen
- 11'2" x 18'10"
- 2pc Bathroom
- 5'1" x 5'5"
- Laundry room
- 7'4" x 8'9"
- Primary Bedroom
- 18'3" x 19'11"
- 5pc Ensuite bath
- 7'7" x 9'10"
- Bedroom
- 10'10" x 15'2"
- 5pc Bathroom
- 6'10" x 11'3"
- Bedroom
- 10'9" x 15'1"
- Lower level
- Recreation room
- 13'3" x 29'11"
- Bedroom
- 10'9" x 13'11"
- 4pc Bathroom
- 6'1" x 13'4"
- Bedroom
- 10'6" x 13'10"
- Games room
- 11'10" x 32'11"
- Utility room
- 18'5" x 21'4"
- Storage
- 8'1" x 8'7"
- Other
- 0’0” x 0’0”
Listing Brokerage
- MLS® Listing
- 1411659
- Brokerage
- EXP REALTY
Similar homes for sale
These homes have similar price range, details and proximity to 2500 KEARNS
