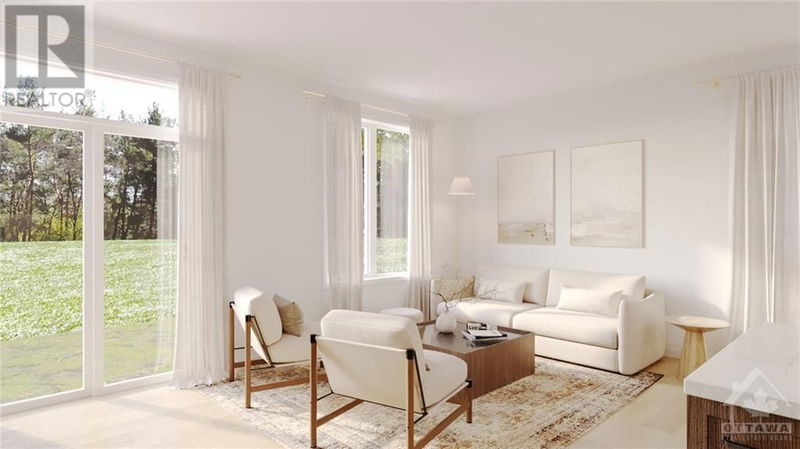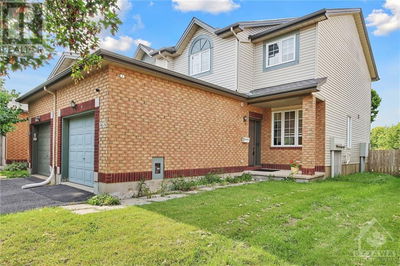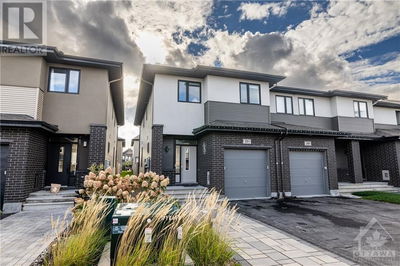1052 VENTUS
The Commons | Orleans
$621,990.00
Listed 26 days ago
- 3 bed
- 3 bath
- - sqft
- 2 parking
- Single Family
Property history
- Now
- Listed on Sep 12, 2024
Listed for $621,990.00
26 days on market
Location & area
Schools nearby
Home Details
- Description
- Welcome to Phase 2 of Glenview Homes' master planned community The Commons. Introducing modern living in the Jasper, 1 of 5 new & exciting townhome floor plans. Thoughtfully designed home features an open-concept main floor w/ smooth 9' ceilings, wood composite flooring, an invitingly spacious foyer, & entertainer’s dream kitchen w/ large walk in pantry and quartz counters. Upstairs a luxurious primary bedroom w/ large walk-in closet and bright ensuite awaits. Two large secondary bedrooms, spacious full bathroom, and the convenience of second-floor laundry completing the second level. Fully finished basement is roughed for 3pc lower level bathroom making home is a blend of style and functionality. Perfect for a young family, this is a home you can grow into. This community is steps from all your everyday needs, amenities, parks and trails. Act now to take advantage of even more Phase 2 Incentives, inluding $7,500 Design Center Credit to use towards customization & finishing selections! (id:39198)
- Additional media
- -
- Property taxes
- -
- Basement
- Finished, Full
- Year build
- 2025
- Type
- Single Family
- Bedrooms
- 3
- Bathrooms
- 3
- Parking spots
- 2 Total
- Floor
- Tile, Hardwood, Wall-to-wall carpet
- Balcony
- -
- Pool
- -
- External material
- Brick | Vinyl
- Roof type
- -
- Lot frontage
- -
- Lot depth
- -
- Heating
- Forced air, Natural gas
- Fire place(s)
- -
- Main level
- Great room
- 19'0" x 10'0"
- Dining room
- 9'1" x 10'6"
- Kitchen
- 11'9" x 10'6"
- Foyer
- 0’0” x 0’0”
- Partial bathroom
- 0’0” x 0’0”
- Second level
- Primary Bedroom
- 15'5" x 10'5"
- Other
- 0’0” x 0’0”
- 4pc Ensuite bath
- 0’0” x 0’0”
- Bedroom
- 12'7" x 10'5"
- Bedroom
- 11'5" x 10'0"
- Full bathroom
- 0’0” x 0’0”
- Laundry room
- 0’0” x 0’0”
- Lower level
- Recreation room
- 21'6" x 11'3"
Listing Brokerage
- MLS® Listing
- 1411722
- Brokerage
- RE/MAX AFFILIATES BOARDWALK
Similar homes for sale
These homes have similar price range, details and proximity to 1052 VENTUS









