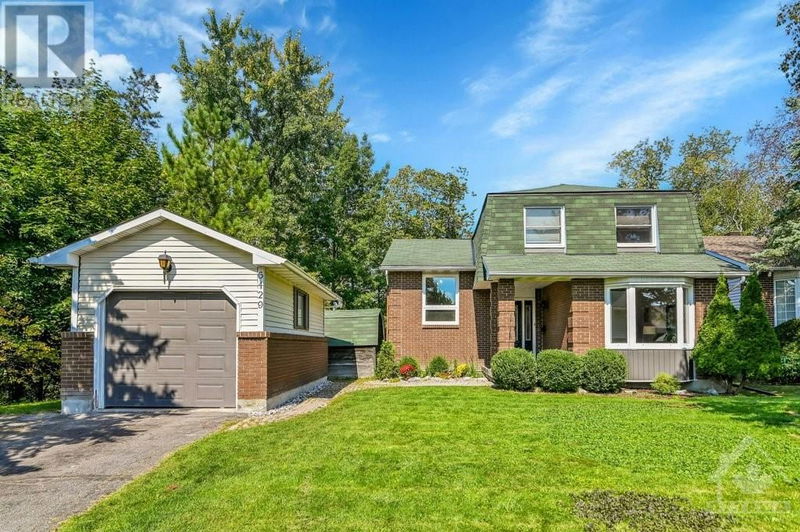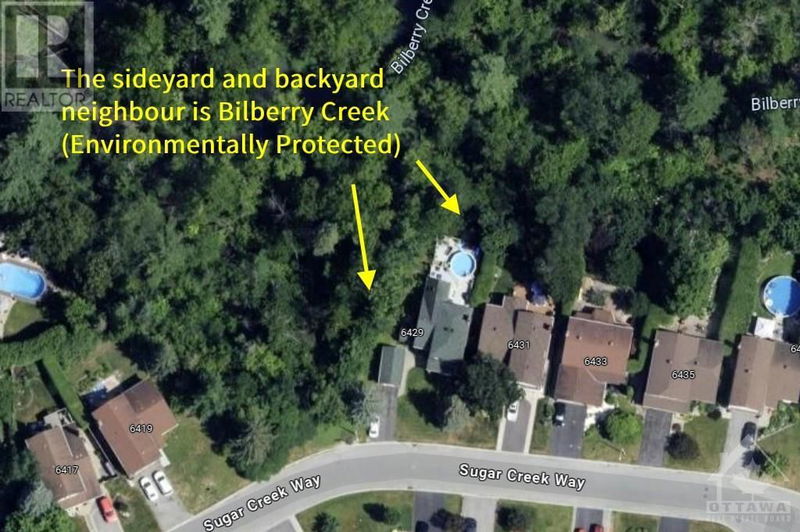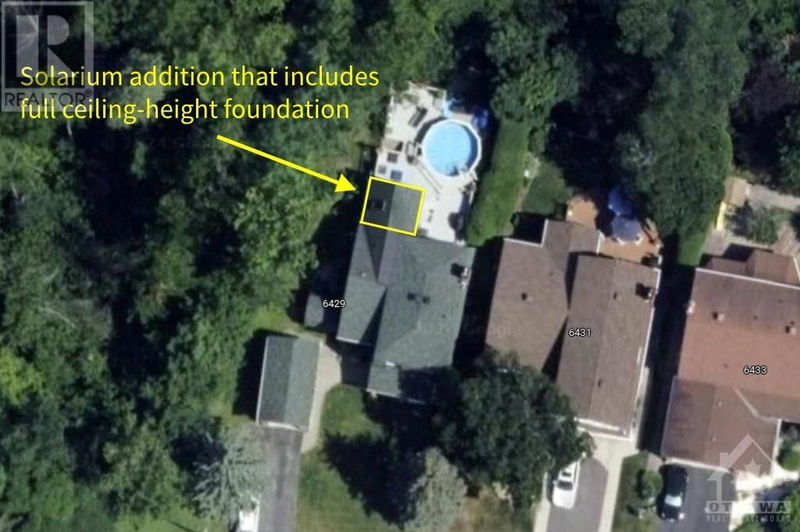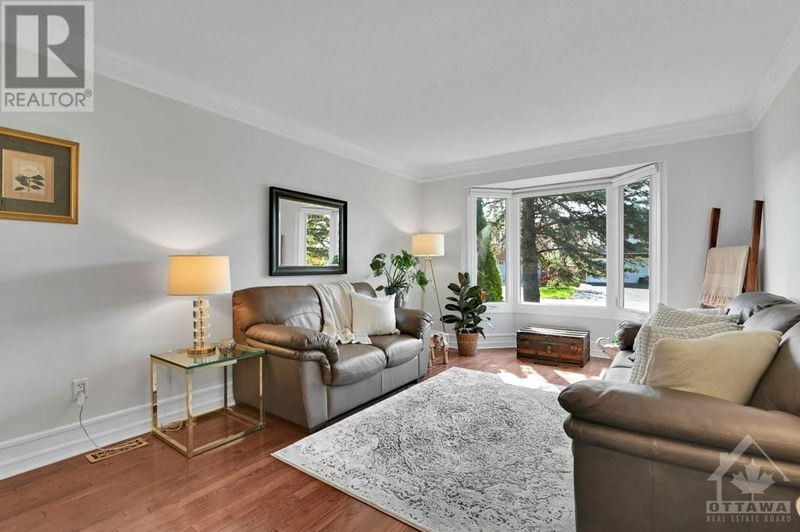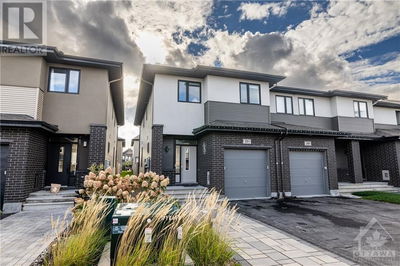6429 SUGAR CREEK
Convent Glen | Ottawa
$745,000.00
Listed 21 days ago
- 3 bed
- 3 bath
- - sqft
- 4 parking
- Single Family
Property history
- Now
- Listed on Sep 17, 2024
Listed for $745,000.00
21 days on market
Location & area
Schools nearby
Home Details
- Description
- One-of-a-kind property with Bilberry Creek's protected forest as your side and rear neighbour! Welcome to 6429 Sugar Creek Way, a 3-bedroom home on a quiet, dead-end street. Take in the beauty of the surrounding canopy and natural sunlight with the home's signature room, the Solarium, featuring three walls of windows and a skylight. The kitchen, with quartz counters (2021), and stainless-steel appliances, overlooks the Solarium and Family Room; there are views of the ravine from multiple rooms in the home. There is potential for 2 additional legal bedrooms in the lower level. Many updates throughout the home including the main bathroom (2023), appliances, eaves (2024), family room renovation (2018), the majority of windows and patio doors are replaced, and more. Pride of ownership evident with an extensive list of attachments, and a pre-listing home inspection by Mike Holmes Inspections, List of Upgrades, and Survey, inquire with the listing Salesperson. (id:39198)
- Additional media
- https://youriguide.com/6429_sugar_creek_way_ottawa_on/
- Property taxes
- $4,784.00 per year / $398.67 per month
- Basement
- Partially finished, Full
- Year build
- 1976
- Type
- Single Family
- Bedrooms
- 3
- Bathrooms
- 3
- Parking spots
- 4 Total
- Floor
- Hardwood, Laminate, Ceramic
- Balcony
- -
- Pool
- Above ground pool
- External material
- Brick | Aluminum siding
- Roof type
- -
- Lot frontage
- -
- Lot depth
- -
- Heating
- Forced air, Natural gas
- Fire place(s)
- -
- Main level
- Foyer
- 6'2" x 11'10"
- Living room
- 16'8" x 11'4"
- Dining room
- 10'2" x 14'6"
- Solarium
- 12'2" x 10'11"
- Family room
- 15'0" x 10'10"
- Mud room
- 7'6" x 5'7"
- 2pc Bathroom
- 2'9" x 7'6"
- Second level
- 3pc Bathroom
- 7'10" x 4'10"
- Bedroom
- 11'8" x 9'8"
- Bedroom
- 11'0" x 7'11"
- Primary Bedroom
- 10'10" x 14'8"
- 2pc Ensuite bath
- 7'4" x 2'11"
- Lower level
- Recreation room
- 22'0" x 8'9"
- Storage
- 11'1" x 10'2"
- Storage
- 0’0” x 0’0”
- Storage
- 0’0” x 0’0”
- Laundry room
- 0’0” x 0’0”
- Utility room
- 0’0” x 0’0”
Listing Brokerage
- MLS® Listing
- 1412044
- Brokerage
- CENTURY 21 SYNERGY REALTY INC
Similar homes for sale
These homes have similar price range, details and proximity to 6429 SUGAR CREEK
