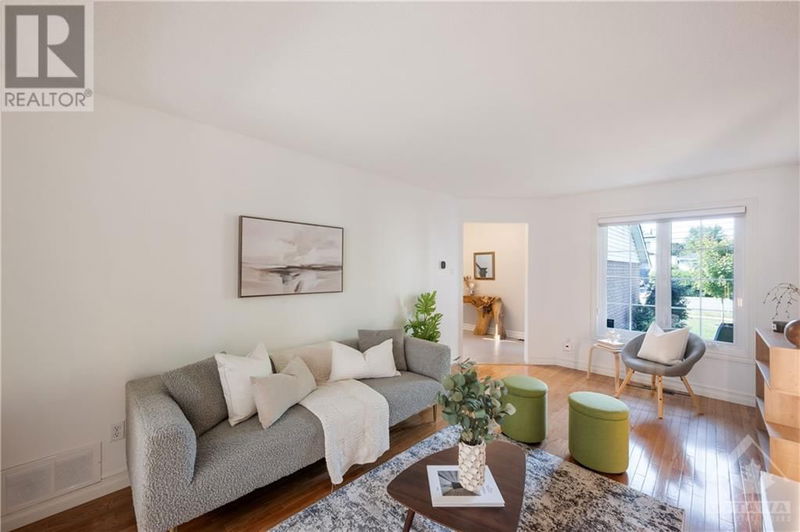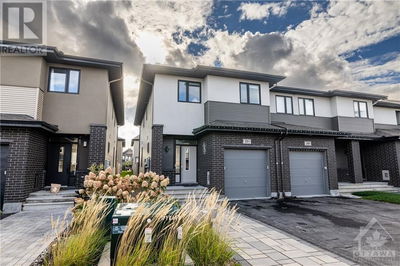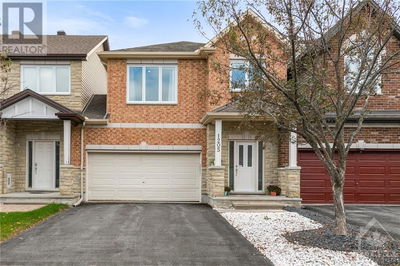1691 BELCOURT
Orleans | Ottawa
$799,000.00
Listed 14 days ago
- 3 bed
- 4 bath
- - sqft
- 6 parking
- Single Family
Property history
- Now
- Listed on Sep 24, 2024
Listed for $799,000.00
14 days on market
Location & area
Schools nearby
Home Details
- Description
- Sitting on a deep lot with mature trees, this 3bed 4bath detached house is ready to make your family feel at home. The spacious living room flows into the bright dining room overlooking a large deck and private backyard. A sweeping eat-in granite counter bridges the dining room with the stunning chef’s kitchen boasting SS appliances, ample storage and counter space and a walk-out to the deck. The vaulted ceiling in the family room creates an airy ambiance while the gas fireplace keeps it cozy. The primary suite is your personal haven, offering you a large walk-in, full ensuite and enough space to easily accommodate a king bed. 2 more bedrooms and full bath are also upstairs. The fully finished basement has another full bath and provides additional space for a play room, home office or guest accommodation. Sitting in Orleans close to parks, schools, Place d’Orleans and with convenient access to major roads and highways getting you downtown, this home truly has it all. (id:39198)
- Additional media
- https://youtu.be/aywGehemHb8
- Property taxes
- $4,503.00 per year / $375.25 per month
- Basement
- Finished, Full
- Year build
- 1993
- Type
- Single Family
- Bedrooms
- 3
- Bathrooms
- 4
- Parking spots
- 6 Total
- Floor
- Hardwood, Ceramic, Wall-to-wall carpet
- Balcony
- -
- Pool
- -
- External material
- Brick | Siding
- Roof type
- -
- Lot frontage
- -
- Lot depth
- -
- Heating
- Forced air, Natural gas
- Fire place(s)
- 1
- Main level
- Living room
- 10'6" x 16'10"
- Dining room
- 10'11" x 11'5"
- Kitchen
- 10'7" x 16'11"
- Partial bathroom
- 4'1" x 5'2"
- Second level
- Family room
- 12'0" x 17'0"
- Primary Bedroom
- 11'10" x 16'1"
- 3pc Ensuite bath
- 5'0" x 11'1"
- Other
- 5'5" x 6'11"
- Bedroom
- 9'5" x 11'10"
- Bedroom
- 8'10" x 10'11"
- Full bathroom
- 5'0" x 8'7"
- Basement
- Recreation room
- 10'6" x 15'2"
- Den
- 9'4" x 22'1"
- Full bathroom
- 6'10" x 8'3"
- Laundry room
- 11'3" x 11'7"
Listing Brokerage
- MLS® Listing
- 1412459
- Brokerage
- ENGEL & VOLKERS OTTAWA
Similar homes for sale
These homes have similar price range, details and proximity to 1691 BELCOURT









