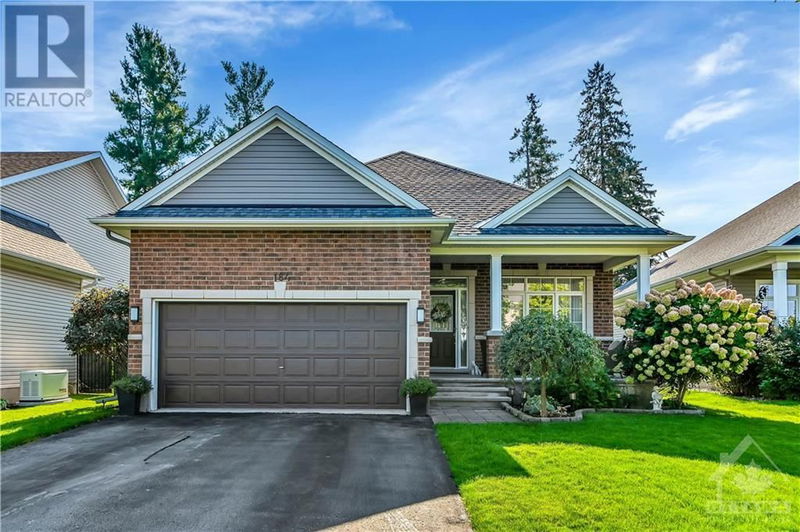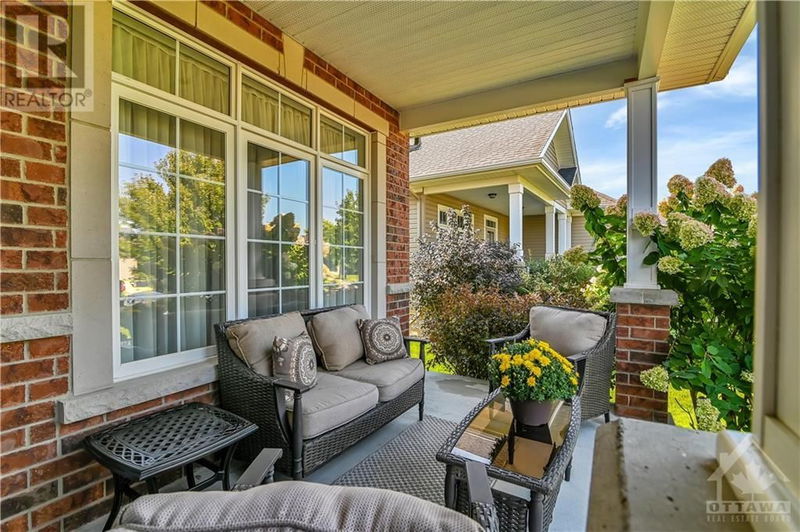184 BONNYLEY
Kemptville | Kemptville
$999,900.00
Listed 21 days ago
- 3 bed
- 3 bath
- - sqft
- 4 parking
- Single Family
Property history
- Now
- Listed on Sep 18, 2024
Listed for $999,900.00
21 days on market
Location & area
Schools nearby
Home Details
- Description
- Backing onto the golf course in the Equinelle community, pride of ownership shines throughout this 2+1 bedroom bungalow, from the outstanding curb appeal to the impeccably maintained interior. Open concept living/dining flows seamlessly to the elegant kitchen, equipped with granite countertops, stainless steel appliances, and an eating area with patio doors to the sunroom. Main floor family room with cathedral ceilings centers around a cozy gas fireplace with a stunning floor-to-ceiling stone surround. Spacious primary bedroom with cathedral ceilings and a modern 4-piece ensuite. A secondary bedroom, full bath and laundry closet complete the main level. Fully finished LL with den/bedroom, rec room, bar, partial bath and storage area. The incredible backyard oasis overlooking the golf course offers breathtaking views and lovely gardens. This prime location is conveniently close to shops, restaurants, recreational facilities, parks, nature trails, the Rideau River and the 416 corridor. (id:39198)
- Additional media
- https://youriguide.com/184_bonnyley_crescent_kemptville_on/
- Property taxes
- $4,780.00 per year / $398.33 per month
- Basement
- Finished, Full
- Year build
- 2011
- Type
- Single Family
- Bedrooms
- 3
- Bathrooms
- 3
- Parking spots
- 4 Total
- Floor
- Tile, Hardwood, Wall-to-wall carpet
- Balcony
- -
- Pool
- -
- External material
- Brick | Siding
- Roof type
- -
- Lot frontage
- -
- Lot depth
- -
- Heating
- Forced air, Natural gas
- Fire place(s)
- 1
- Main level
- Living room
- 15'8" x 15'8"
- Dining room
- 9'8" x 12'7"
- Kitchen
- 10'4" x 12'5"
- Eating area
- 10'2" x 10'2"
- Family room
- 11'9" x 17'0"
- Primary Bedroom
- 14'4" x 16'10"
- 4pc Ensuite bath
- 0’0” x 0’0”
- Bedroom
- 10'11" x 11'2"
- Full bathroom
- 0’0” x 0’0”
- Laundry room
- 0’0” x 0’0”
- Lower level
- Recreation room
- 20'0" x 23'8"
- Den
- 11'4" x 11'11"
- Partial bathroom
- 0’0” x 0’0”
- Storage
- 11'10" x 15'1"
- Utility room
- 14'11" x 30'9"
Listing Brokerage
- MLS® Listing
- 1412483
- Brokerage
- ROYAL LEPAGE PERFORMANCE REALTY
Similar homes for sale
These homes have similar price range, details and proximity to 184 BONNYLEY









