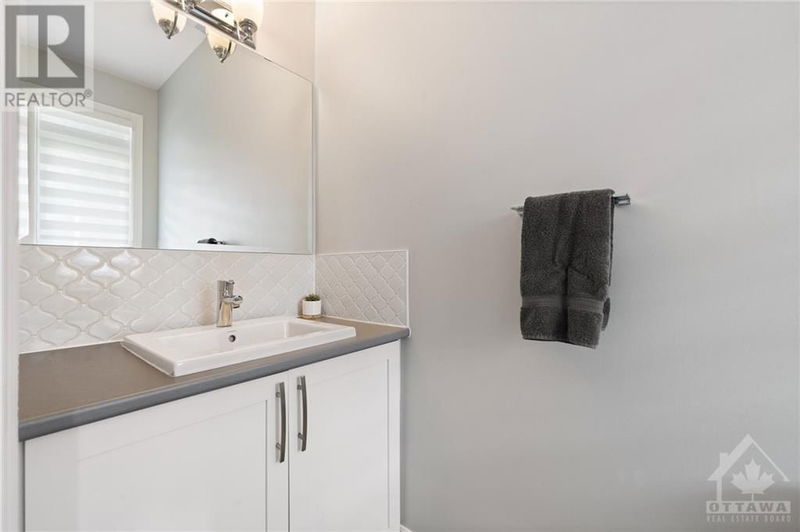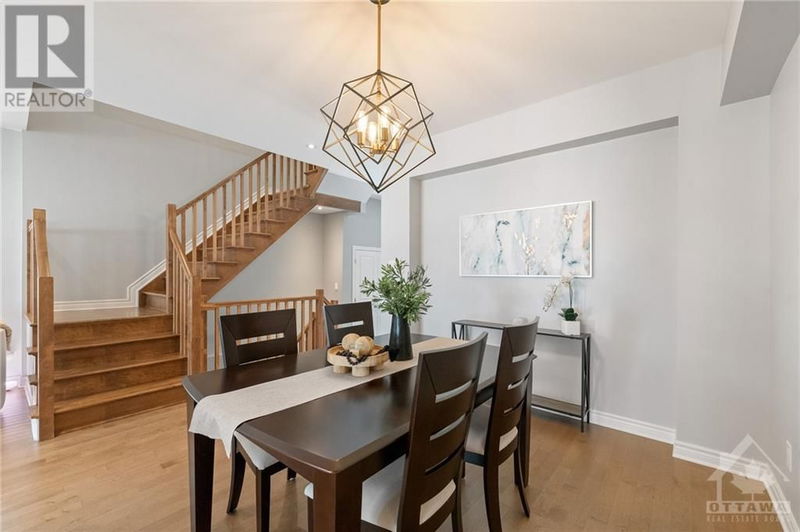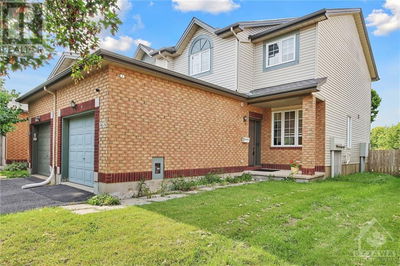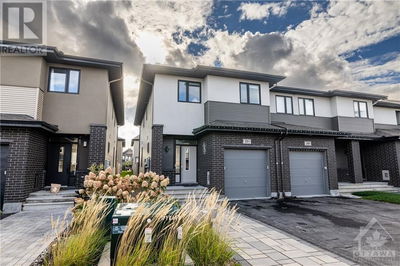135 WILD CALLA
Trailsedge | Orleans
$699,900.00
Listed 21 days ago
- 3 bed
- 3 bath
- - sqft
- 2 parking
- Single Family
Property history
- Now
- Listed on Sep 17, 2024
Listed for $699,900.00
21 days on market
Location & area
Schools nearby
Home Details
- Description
- Stunning Executive 3-Bedroom End Unit Richcraft Townhome with tons of premium upgrades, designed for both comfort & style. Maple hardwood throughout main living area, upstairs hallway, all 3 bedrooms & closets, staircase & railings. Kitchen w/Quartz counters, SS appliances & built-in breakfast bar. Primary bedroom boasts 4pc. ensuite & spacious custom walk-in closet. Third bedroom also includes a walk-in closet & convenient cheater access to main bathroom. Enjoy convenient 2nd level laundry & a versatile loft area. This home also features wood cabinets & wood shaker doors in all bathrooms & kitchen and pot lights throughout. Finished lower level with a cozy gas fireplace provides a welcoming space for relaxation or entertaining. Finished garage with 1/2" rubber floor & heater, along with insulated garage door. Located close to parks, schools, walking paths, recreation areas, shopping, and public transportation. Don’t miss the opportunity to make this exceptional property your new home! (id:39198)
- Additional media
- https://www.135wildcalla.com/
- Property taxes
- $4,581.00 per year / $381.75 per month
- Basement
- Finished, Full
- Year build
- 2018
- Type
- Single Family
- Bedrooms
- 3
- Bathrooms
- 3
- Parking spots
- 2 Total
- Floor
- Hardwood, Ceramic, Wall-to-wall carpet
- Balcony
- -
- Pool
- -
- External material
- Brick | Siding
- Roof type
- -
- Lot frontage
- -
- Lot depth
- -
- Heating
- Forced air, Natural gas
- Fire place(s)
- 1
- Main level
- Living room
- 19'0" x 11'0"
- Dining room
- 12'0" x 10'0"
- Kitchen
- 11'0" x 8'4"
- Eating area
- 10'0" x 9'2"
- Partial bathroom
- 3'2" x 8'0"
- Foyer
- 7'6" x 17'5"
- Second level
- Primary Bedroom
- 16'0" x 11'0"
- Other
- 5'3" x 6'2"
- 4pc Ensuite bath
- 11'10" x 7'11"
- Bedroom
- 11'0" x 9'0"
- Bedroom
- 12'6" x 10'0"
- Other
- 4'7" x 4'10"
- Full bathroom
- 4'11" x 9'8"
- Loft
- 7'2" x 9'0"
- Laundry room
- 0’0” x 0’0”
- Lower level
- Recreation room
- 22'6" x 18'4"
- Storage
- 6'4" x 10'10"
- Storage
- 7'0" x 16'0"
- Utility room
- 7'11" x 4'0"
Listing Brokerage
- MLS® Listing
- 1412405
- Brokerage
- RE/MAX HALLMARK REALTY GROUP
Similar homes for sale
These homes have similar price range, details and proximity to 135 WILD CALLA









