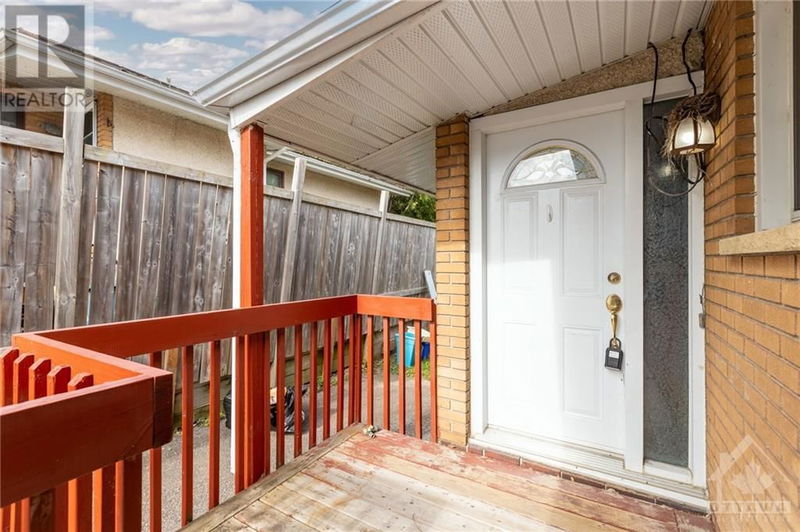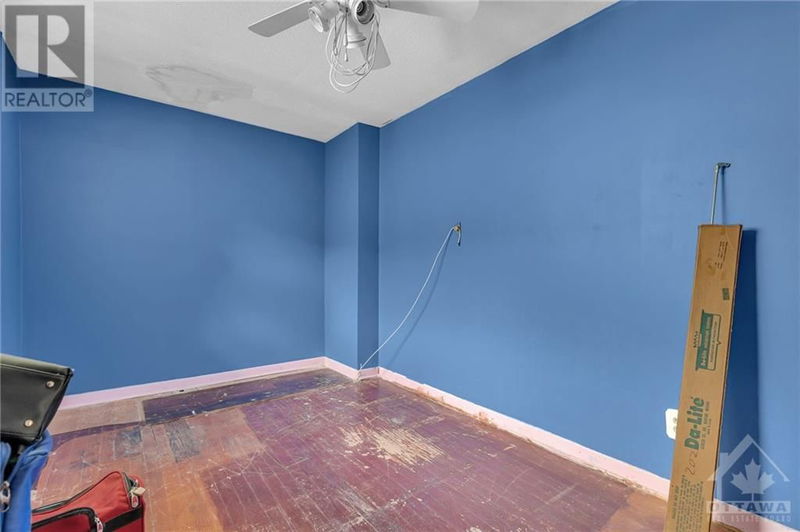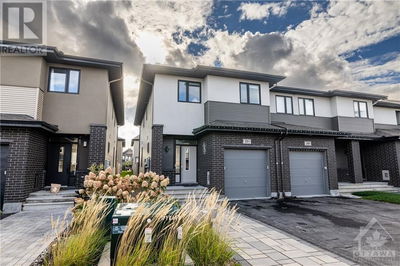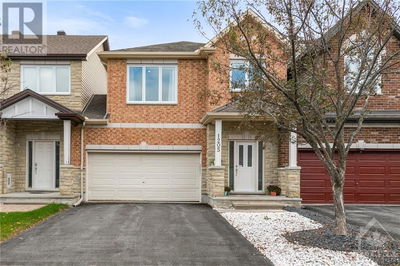1271 MEADOWLANDS
Parkwood Hills | Ottawa
$520,000.00
Listed 6 days ago
- 3 bed
- 2 bath
- - sqft
- 4 parking
- Single Family
Property history
- Now
- Listed on Oct 2, 2024
Listed for $520,000.00
6 days on market
Location & area
Schools nearby
Home Details
- Description
- Opportunity abounds in this well-sized semi-detached bungalow. Features hardwood floors in the living room, dining room and sleeping area. 3 bedrooms, 2 bathrooms. Floor plan allows for alternate usage. Open concept kitchen to the living room and dining room. Updated 3pcs main floor bathroom and updated 2 pcs bathroom in the partially finished basement. Private rear yard with updated garden/storage shed. Great Centre West location. Plenty of parking and storage space. Put your stamp on it! 24 hour irrevocable. (id:39198)
- Additional media
- https://listings.insideoutmedia.ca/sites/1271-meadowlands-dr-nepean-on-k2e-6k4-12010579/branded
- Property taxes
- $3,696.00 per year / $308.00 per month
- Basement
- Partially finished, Full
- Year build
- 1964
- Type
- Single Family
- Bedrooms
- 3
- Bathrooms
- 2
- Parking spots
- 4 Total
- Floor
- Hardwood, Ceramic, Wall-to-wall carpet
- Balcony
- -
- Pool
- -
- External material
- Brick | Siding
- Roof type
- -
- Lot frontage
- -
- Lot depth
- -
- Heating
- Forced air, Natural gas
- Fire place(s)
- -
- Main level
- Foyer
- 4'6" x 5'2"
- Living room
- 11'4" x 19'9"
- Dining room
- 8'10" x 10'1"
- Kitchen
- 9'5" x 10'11"
- Primary Bedroom
- 10'2" x 14'4"
- Bedroom
- 10'0" x 10'6"
- Bedroom
- 8'1" x 12'9"
- 3pc Bathroom
- 7'6" x 9'0"
- Basement
- Recreation room
- 16'10" x 18'0"
- 2pc Bathroom
- 3'0" x 7'0"
- Laundry room
- 6'0" x 11'6"
- Laundry room
- 7'0" x 9'0"
- Storage
- 9'0" x 12'0"
- Utility room
- 10'5" x 18'0"
Listing Brokerage
- MLS® Listing
- 1412800
- Brokerage
- RE/MAX HALLMARK REALTY GROUP
Similar homes for sale
These homes have similar price range, details and proximity to 1271 MEADOWLANDS









