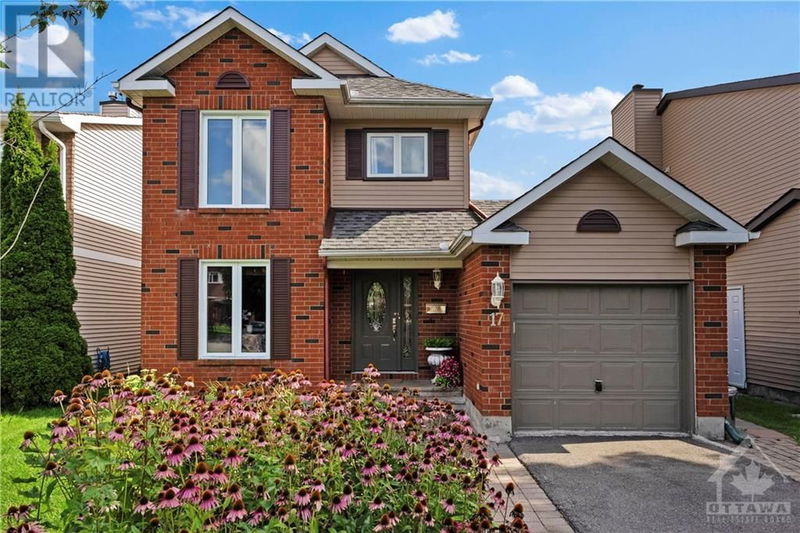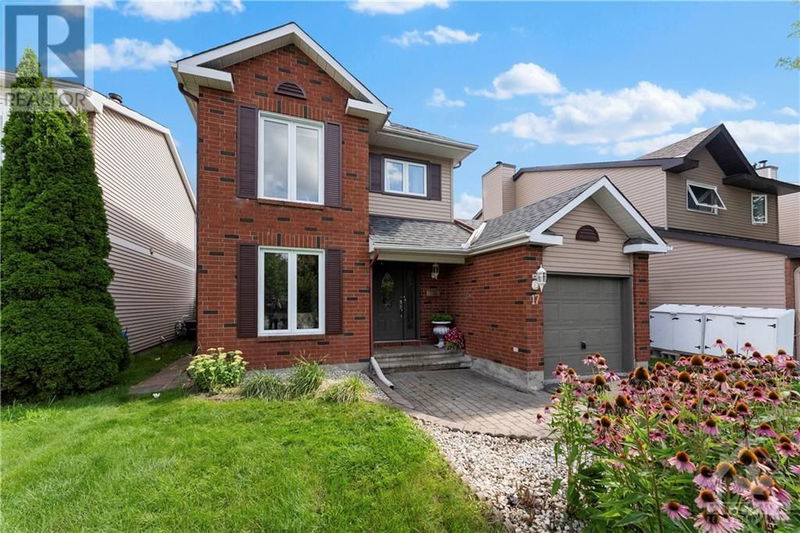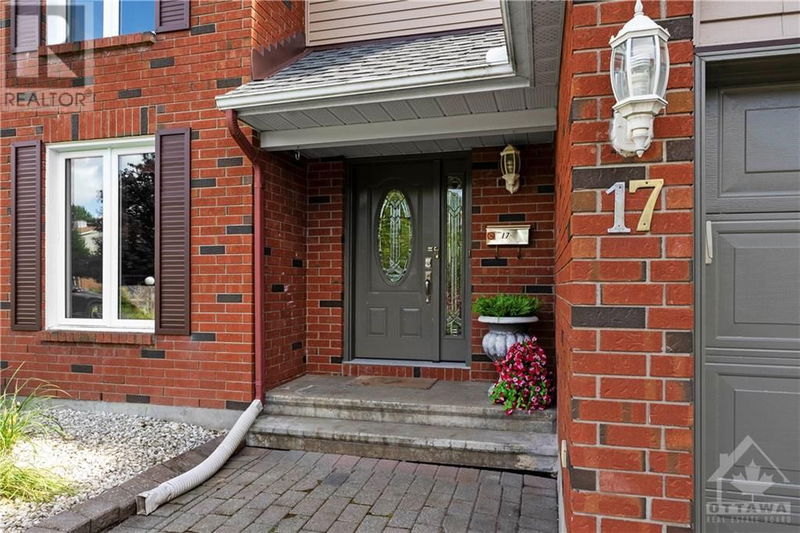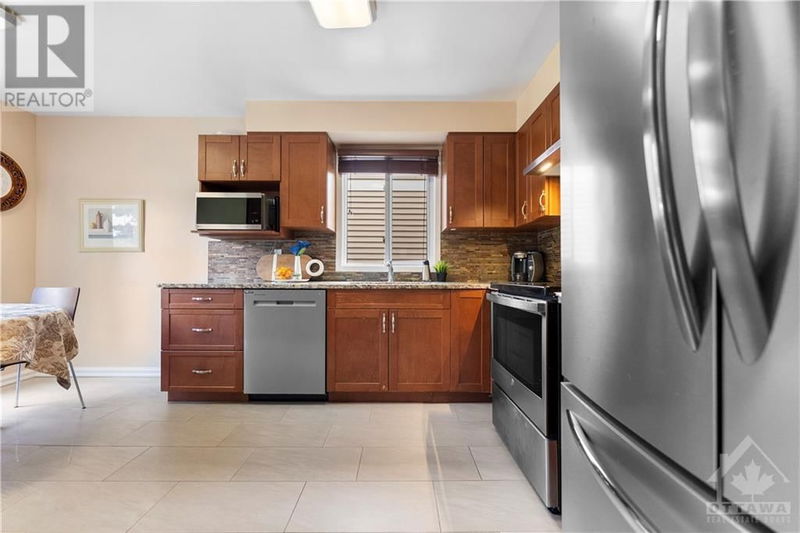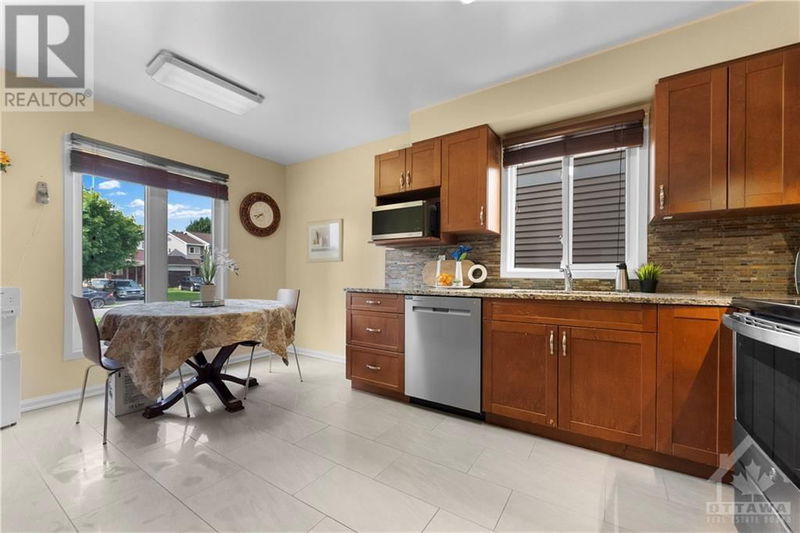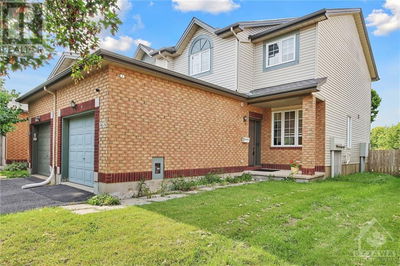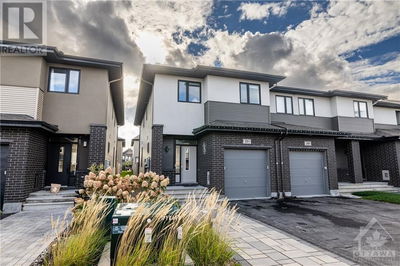17 SOVEREIGN
Woodvale | Ottawa
$765,000.00
Listed 16 days ago
- 3 bed
- 3 bath
- - sqft
- 5 parking
- Single Family
Property history
- Now
- Listed on Sep 23, 2024
Listed for $765,000.00
16 days on market
- Aug 23, 2024
- 2 months ago
Terminated
Listed for $779,900.00 • on market
Location & area
Schools nearby
Home Details
- Description
- Exceptional detached family home on a quiet street just minutes to Algonquin College & easy access to Hunt Club Rd. Great curb appeal with perennial gardens & extra-wide driveway. Bright & large eat-in kitchen w/picture window, Stainless steel appliances, granite countertops & TONS of cabinetry with ample storage. Spacious open-concept living/dining room perfect for entertaining & quality time with your family. Loads of natural light from the glass doors leading to your beautiful private backyard patio which spans the whole width of the yard & wraps around the side - endless opportunities to set up a backyard oasis w/outdoor kitchen, hot tub, etc. to enjoy summer fun with family & friends. Upstairs, the large primary offers an oversized closet. 2 more bedrooms, large 4pc bath & linen closet complete the upper level. The basement provides extra living & storage space with 3 finished rooms plus a storage room. Make this beautiful family home yours! 24hrs irrevocable on all offers. (id:39198)
- Additional media
- https://youtu.be/H5heiHs5lQ4
- Property taxes
- $4,078.00 per year / $339.83 per month
- Basement
- Finished, Full
- Year build
- 1991
- Type
- Single Family
- Bedrooms
- 3
- Bathrooms
- 3
- Parking spots
- 5 Total
- Floor
- Tile, Hardwood, Wall-to-wall carpet, Mixed Flooring
- Balcony
- -
- Pool
- -
- External material
- Brick | Siding
- Roof type
- -
- Lot frontage
- -
- Lot depth
- -
- Heating
- Forced air, Natural gas
- Fire place(s)
- 1
- Main level
- Foyer
- 11'11" x 7'6"
- Eating area
- 5'9" x 10'1"
- Kitchen
- 9'7" x 10'1"
- 2pc Bathroom
- 7'4" x 3'10"
- Dining room
- 10'3" x 14'2"
- Living room
- 10'5" x 17'11"
- Second level
- Primary Bedroom
- 10'10" x 15'7"
- 2pc Ensuite bath
- 3'3" x 8'2"
- Bedroom
- 15'2" x 8'10"
- Bedroom
- 10'1" x 8'10"
- 4pc Bathroom
- 6'3" x 10'2"
- Lower level
- Recreation room
- 12'10" x 14'2"
- Other
- 15'7" x 8'9"
- Storage
- 11'10" x 8'4"
- Utility room
- 8'11" x 17'5"
Listing Brokerage
- MLS® Listing
- 1413027
- Brokerage
- RE/MAX ABSOLUTE REALTY INC.
Similar homes for sale
These homes have similar price range, details and proximity to 17 SOVEREIGN
