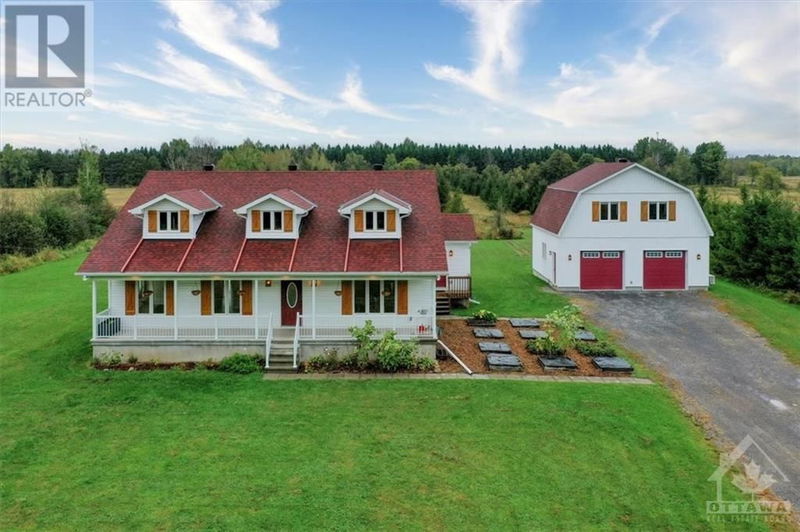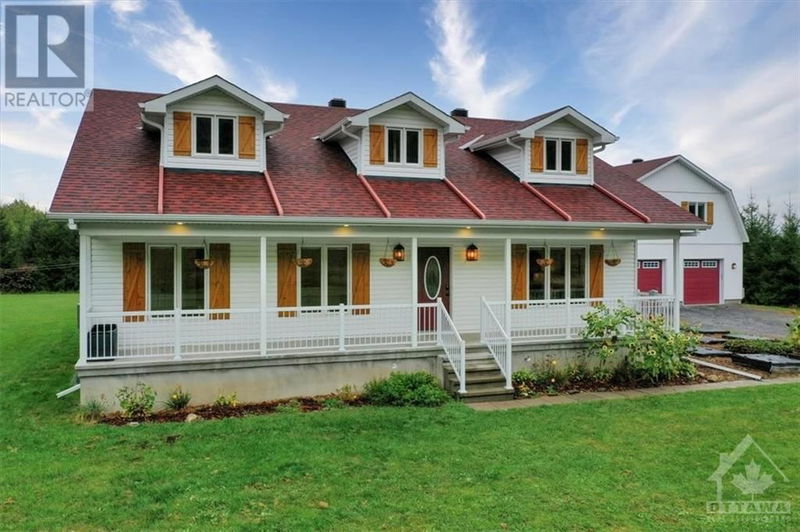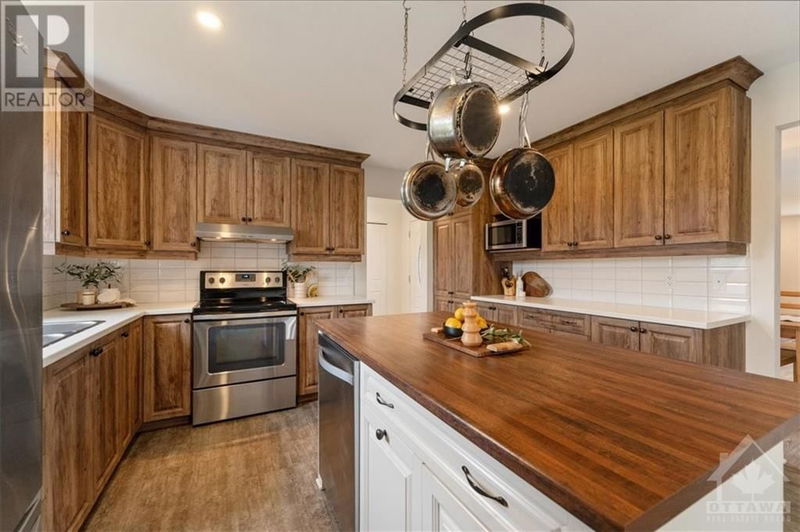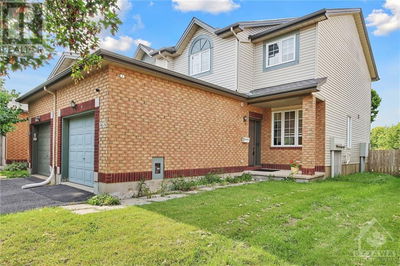807 ST FELIX
Hammond | Hammond
$999,900.00
Listed 12 days ago
- 3 bed
- 4 bath
- - sqft
- 14 parking
- Single Family
Property history
- Now
- Listed on Sep 26, 2024
Listed for $999,900.00
12 days on market
Location & area
Schools nearby
Home Details
- Description
- Nestled on a sprawling 4.4ac treed lot, this delightful 3+2 bed, 3-bath retreat offers a serene escape from city life. As you enter through the foyer, you'll find a beautifully designed country-style kitchen w/ extended cabinets, large windows & patio doors that flood the eat-in area with natural light. The designated dining room adjoining the living room is an ideal space for entertaining. The primary bed includes an ensuite bath, walk-in closet, bright office / retreat leading to a private deck. 2 more generously sized bedrooms, a full bath and laundry room complete the main floor. The lower level offers 2 more bedrooms, a cozy family room, a full bath, two cold storage spaces & large storage area. Enjoy a quiet night on your screened-in porch, gazing at the picturesque surroundings. Another amazing feature is the detached garage w/ 4-season loft complete with 2pc bath which could be used as an office, music room or teenage retreat. (id:39198)
- Additional media
- https://listings.fulltone360.com/807-St-Felix-Road
- Property taxes
- $7,757.00 per year / $646.42 per month
- Basement
- Finished, Full
- Year build
- 2021
- Type
- Single Family
- Bedrooms
- 3 + 2
- Bathrooms
- 4
- Parking spots
- 14 Total
- Floor
- Tile, Laminate, Vinyl
- Balcony
- -
- Pool
- -
- External material
- Siding
- Roof type
- -
- Lot frontage
- -
- Lot depth
- -
- Heating
- Forced air, Propane
- Fire place(s)
- -
- Main level
- 2pc Bathroom
- 7'7" x 5'11"
- Kitchen
- 13'5" x 12'11"
- Eating area
- 11'6" x 8'2"
- Foyer
- 7'0" x 6'1"
- 4pc Bathroom
- 7'11" x 8'10"
- Laundry room
- 5'8" x 5'8"
- Primary Bedroom
- 12'10" x 12'6"
- 3pc Ensuite bath
- 8'11" x 8'9"
- Den
- 12'4" x 7'6"
- Other
- 7'0" x 6'3"
- Bedroom
- 10'0" x 13'4"
- Bedroom
- 13'1" x 10'1"
- Dining room
- 9'11" x 13'6"
- Living room
- 15'0" x 16'10"
- Lower level
- Bedroom
- 12'5" x 14'8"
- Bedroom
- 16'4" x 12'7"
- Storage
- 20'5" x 11'6"
- Utility room
- 25'0" x 16'3"
- Recreation room
- 15'10" x 21'2"
- Utility room
- 11'5" x 12'2"
- 4pc Bathroom
- 9'1" x 5'2"
- Secondary Dwelling Unit
- Loft
- 0’0” x 0’0”
Listing Brokerage
- MLS® Listing
- 1413125
- Brokerage
- RE/MAX HALLMARK REALTY GROUP
Similar homes for sale
These homes have similar price range, details and proximity to 807 ST FELIX









