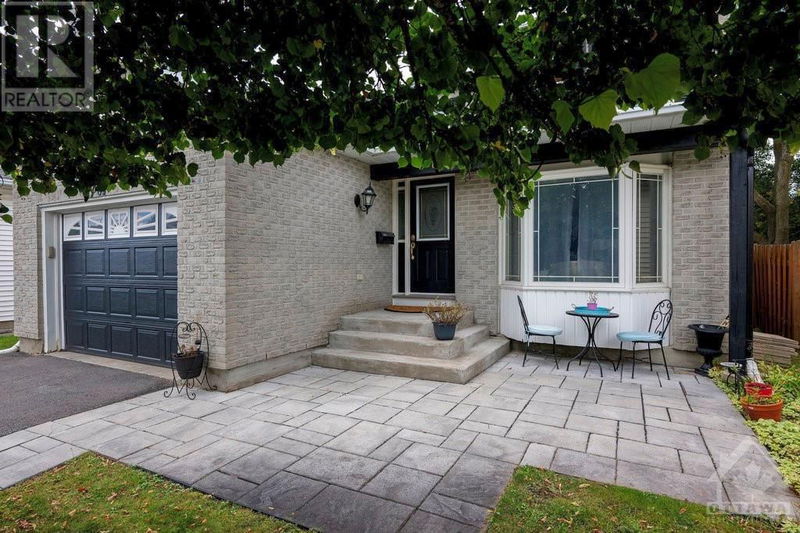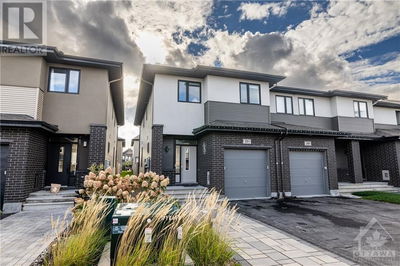1707 BOISBRIAND
Chateauneuf | Ottawa
$659,000.00
Listed 6 days ago
- 3 bed
- 4 bath
- - sqft
- 3 parking
- Single Family
Property history
- Now
- Listed on Oct 2, 2024
Listed for $659,000.00
6 days on market
Location & area
Schools nearby
Home Details
- Description
- Welcome to this stunning 3-bedroom, 4-bathroom home nestled on a peaceful, family-friendly street, just minutes away from top-rated schools, shopping, and transit. The bright and airy main floor welcomes you with a sunlit family room featuring a charming wood-burning fireplace, a spacious dining area, and a kitchen with a picturesque bay window that overlooks a private, Hardwood throughout and fully-fenced backyard. You'll love the added convenience of main-floor laundry, a formal dining room, a cozy family room, and an oversized garage. Upstairs, the master suite offers a walk-in closet and a private ensuite, while the finished basement expands your living space with a versatile rec room, an additional den ideal for a home office, and a luxurious bathroom complete with a whirlpool tub. Recent updates include a Brand New Roof (2024), Driveway, newer windows, and fresh paint, making this home move-in ready. Plus, enjoy flexible closing options to suit your timeline! (id:39198)
- Additional media
- https://my.matterport.com/show/?m=h7bkCkE83CL&ts=1
- Property taxes
- $4,461.00 per year / $371.75 per month
- Basement
- Finished, Full
- Year build
- 1985
- Type
- Single Family
- Bedrooms
- 3
- Bathrooms
- 4
- Parking spots
- 3 Total
- Floor
- Hardwood, Wall-to-wall carpet, Mixed Flooring
- Balcony
- -
- Pool
- -
- External material
- Brick | Siding
- Roof type
- -
- Lot frontage
- -
- Lot depth
- -
- Heating
- Forced air, Natural gas
- Fire place(s)
- 1
- Second level
- Primary Bedroom
- 10'11" x 15'3"
- Bedroom
- 11'3" x 13'3"
- Bedroom
- 10'5" x 11'9"
- 4pc Ensuite bath
- 4'10" x 7'4"
- 4pc Bathroom
- 8'6" x 9'4"
- Other
- 5'10" x 5'4"
- Main level
- Living room
- 11'0" x 16'1"
- Dining room
- 9'11" x 11'0"
- Family room/Fireplace
- 10'8" x 15'4"
- Kitchen
- 11'7" x 11'8"
- Laundry room
- 8'5" x 11'7"
- 2pc Bathroom
- 4'0" x 4'9"
- Lower level
- 4pc Bathroom
- 8'7" x 9'4"
- Recreation room
- 14'7" x 23'1"
- Office
- 8'7" x 11'10"
- Utility room
- 12'10" x 13'11"
Listing Brokerage
- MLS® Listing
- 1414590
- Brokerage
- KELLER WILLIAMS INTEGRITY REALTY
Similar homes for sale
These homes have similar price range, details and proximity to 1707 BOISBRIAND









