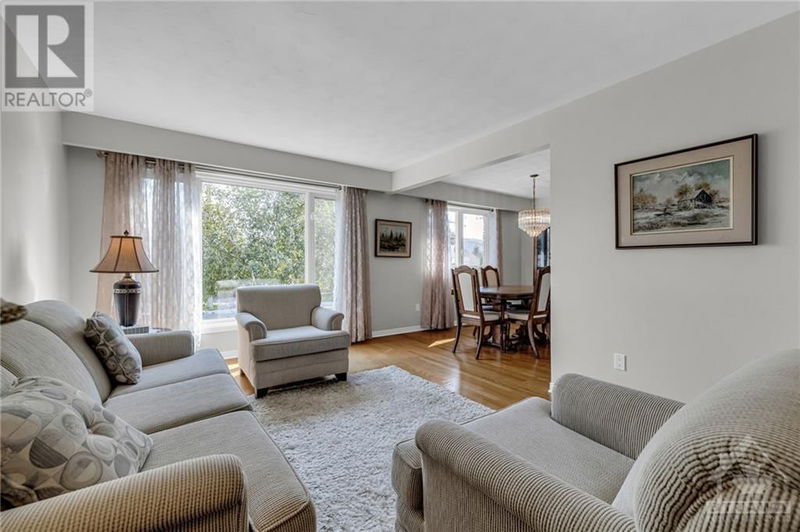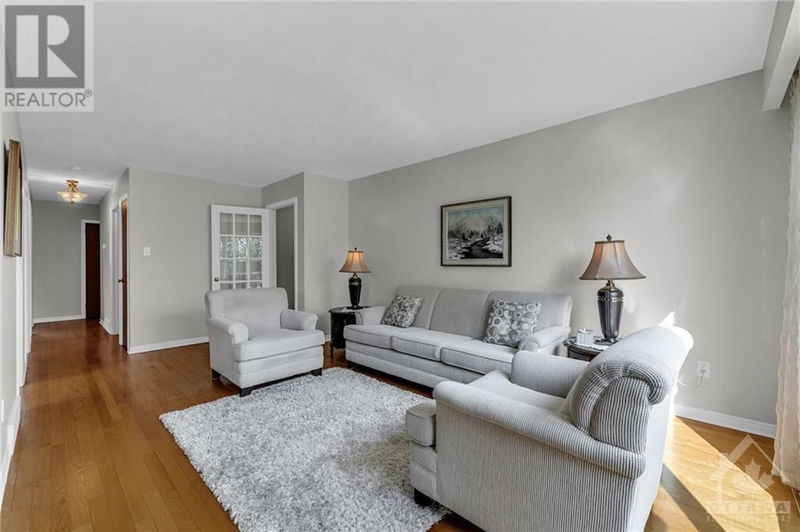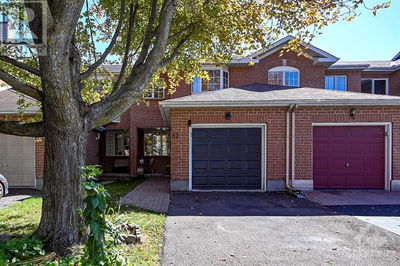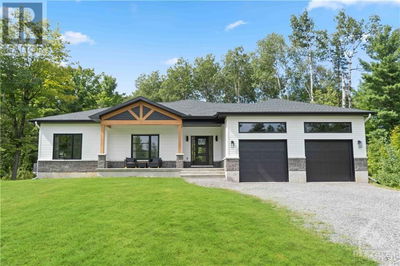1239 KITCHENER
Elmwood | Ottawa
$649,000.00
Listed 4 days ago
- 3 bed
- 2 bath
- - sqft
- 3 parking
- Single Family
Property history
- Now
- Listed on Oct 4, 2024
Listed for $649,000.00
4 days on market
Location & area
Schools nearby
Home Details
- Description
- Pride of ownership shines in this all-brick bungalow and showcases a lovingly maintained exterior and interior. With three cozy bedrooms, this home is perfect for families or those seeking a bit more space. The bright and spacious living area welcomes you with plenty of natural light, creating a warm and inviting atmosphere. Hardwood floors flow seamlessly throughout the main level, adding to its classic charm. The finished basement offers additional living space, ideal for a family room, home office, or entertainment area. It includes plenty of storage options, making it as practical as it is comfortable. The kitchen is well-appointed and ample cabinetry, providing both functionality and a space to create culinary delights. The adjoining dining area makes it easy to enjoy family meals together. A standout feature is the attached carport, providing covered parking and convenience in all seasons. The exterior boasts a well-kept yard with plenty of room for gardening, or just relaxing. (id:39198)
- Additional media
- https://click.pstmrk.it/3s/listings.insideoutmedia.ca%2Fsites%2F1239-kitchener-ave-ottawa-on-k1v-6w4-12069533%2Fbranded/cUpU/z3S4AQ/AQ/67e8c6be-c697-4
- Property taxes
- $4,156.00 per year / $346.33 per month
- Basement
- Finished, Full
- Year build
- 1968
- Type
- Single Family
- Bedrooms
- 3
- Bathrooms
- 2
- Parking spots
- 3 Total
- Floor
- Hardwood, Mixed Flooring
- Balcony
- -
- Pool
- -
- External material
- Brick
- Roof type
- -
- Lot frontage
- -
- Lot depth
- -
- Heating
- Forced air, Natural gas
- Fire place(s)
- -
- Main level
- Living room
- 11'2" x 13'8"
- Dining room
- 9'2" x 11'2"
- Kitchen
- 10'9" x 10'1"
- 5pc Bathroom
- 5'0" x 11'2"
- Primary Bedroom
- 10'8" x 11'5"
- Bedroom
- 8'5" x 12'11"
- Bedroom
- 9'6" x 10'5"
- Lower level
- Recreation room
- 15'7" x 21'9"
- 3pc Bathroom
- 5'3" x 8'3"
Listing Brokerage
- MLS® Listing
- 1415090
- Brokerage
- ROYAL LEPAGE TEAM REALTY
Similar homes for sale
These homes have similar price range, details and proximity to 1239 KITCHENER









