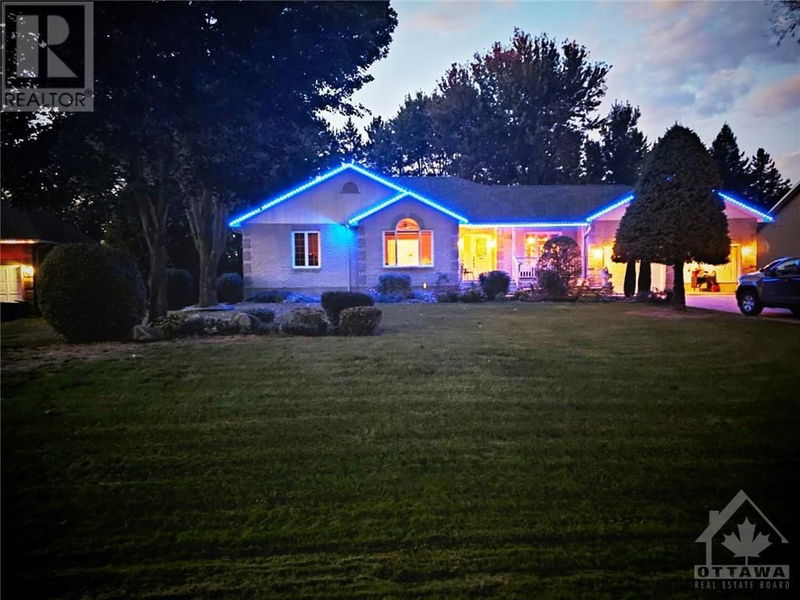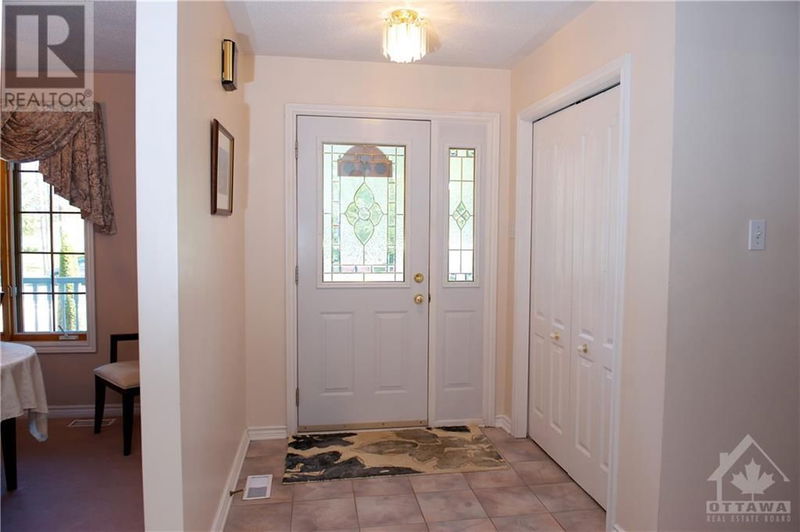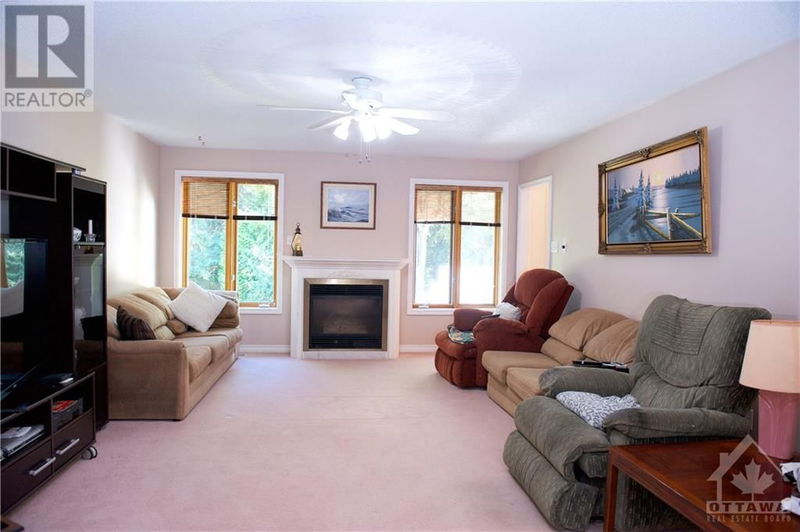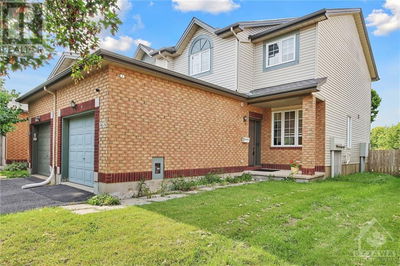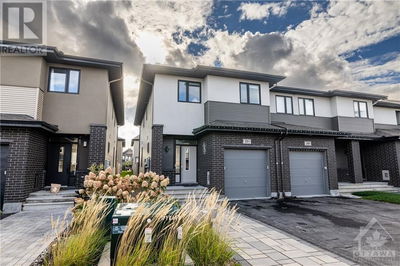6819 SUNSET
Sunset Lakes Greely | Ottawa
$919,900.00
Listed 5 days ago
- 3 bed
- 2 bath
- - sqft
- 12 parking
- Single Family
Property history
- Now
- Listed on Oct 4, 2024
Listed for $919,900.00
5 days on market
Location & area
Schools nearby
Home Details
- Description
- Welcome to Sunset Lakes in Greely, Ontario. This highly sought after community is absolutely stunning and must see this for yourself. This beautiful bungalow has 3+2 bed, 2 bath home. Step inside & admire the beautiful abundant natural light, & bright living rooms with impressive areas to host. The elegant dining room connects the spacious kitchen, featuring ample storage, upgraded appliances with picturesque yard views. Kitchen also connects the family room, eating area. A generously sized primary bedroom with upgrades to the en-suite. Two more bedrooms & full bath complete the main level. A finished basement offers endless possibilities as a theater, in-law suite, or rec room. A charming patio surrounded by mature trees with amenities like tennis courts, beach, trails, playground, basketball court, water skiing, pool & scenic lakes with a $500/yr assoc. fee. This is a chance to embrace a luxurious lifestyle in an exceptional home and community. Don't miss out, embrace this lifestyle. (id:39198)
- Additional media
- -
- Property taxes
- $4,653.00 per year / $387.75 per month
- Basement
- Finished, Full
- Year build
- 1994
- Type
- Single Family
- Bedrooms
- 3 + 2
- Bathrooms
- 2
- Parking spots
- 12 Total
- Floor
- Laminate, Vinyl, Wall-to-wall carpet, Mixed Flooring
- Balcony
- -
- Pool
- -
- External material
- Concrete | Brick
- Roof type
- -
- Lot frontage
- -
- Lot depth
- -
- Heating
- Forced air, Natural gas
- Fire place(s)
- 1
- Main level
- Living room/Fireplace
- 12'6" x 19'6"
- Family room
- 15'2" x 21'2"
- Dining room
- 10'0" x 11'2"
- Kitchen
- 12'6" x 9'0"
- Eating area
- 12'6" x 9'0"
- Primary Bedroom
- 13'2" x 15'2"
- Bedroom
- 9'6" x 9'8"
- Bedroom
- 9'2" x 9'6"
- Lower level
- Recreation room
- 22'1" x 42'7"
- Bedroom
- 14'7" x 19'4"
- Bedroom
- 14'4" x 14'7"
- Utility room
- 14'6" x 20'9"
Listing Brokerage
- MLS® Listing
- 1415120
- Brokerage
- FIRST CHOICE REALTY ONTARIO LTD.
Similar homes for sale
These homes have similar price range, details and proximity to 6819 SUNSET
