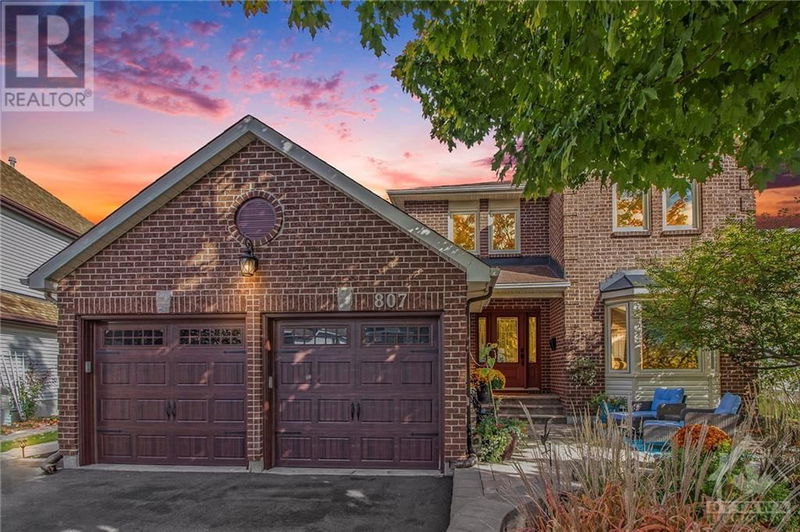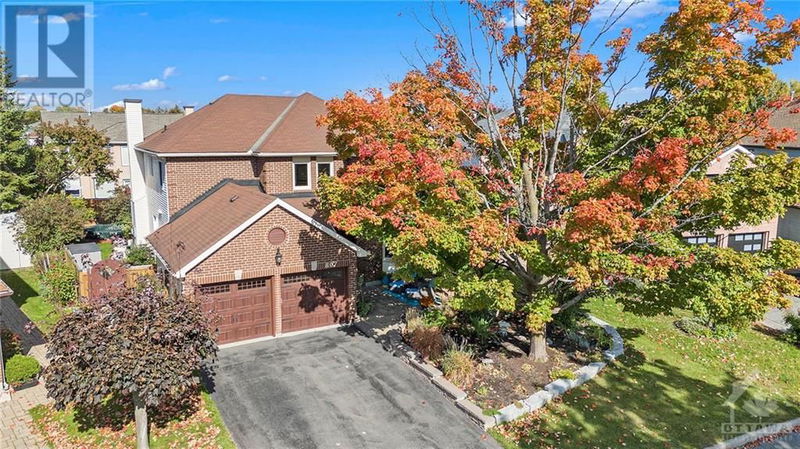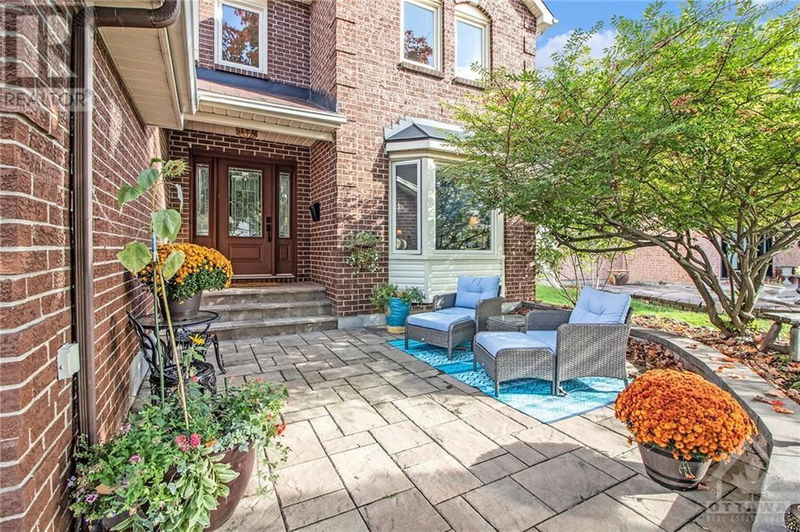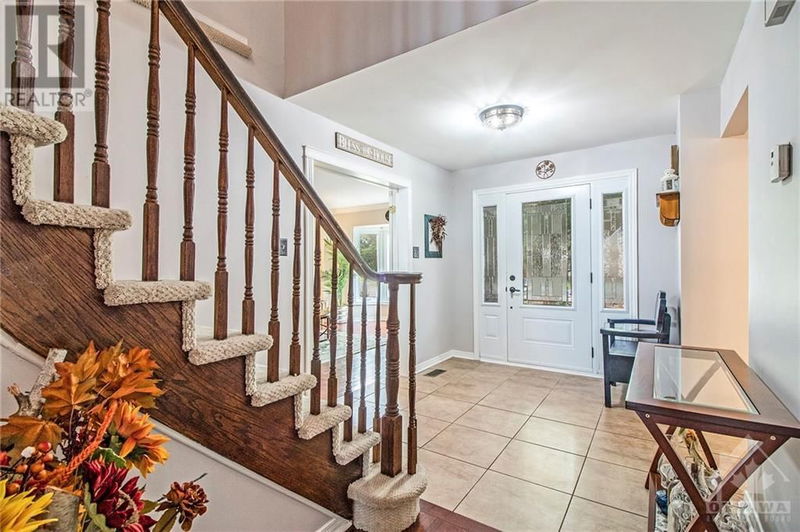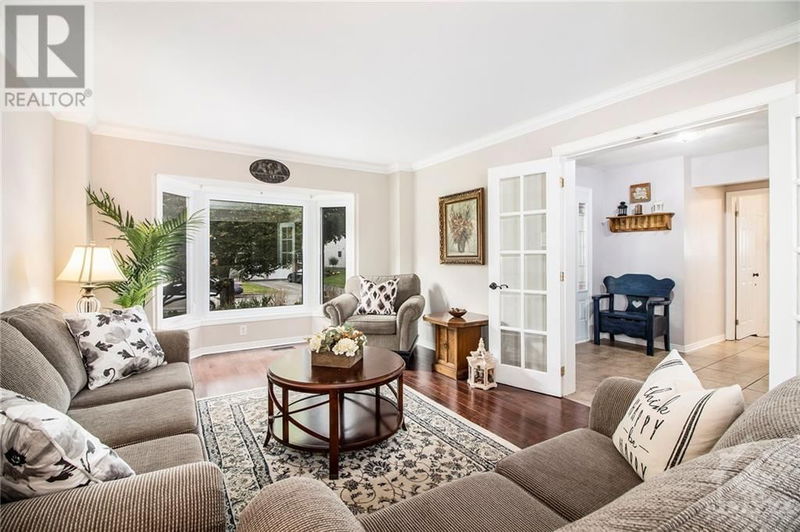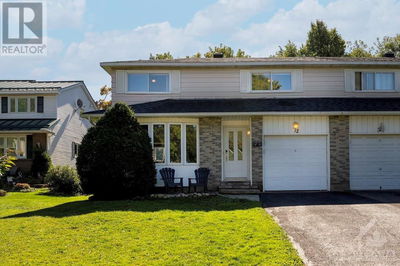807 BRISSAC
Fallingbrook | Ottawa
$969,999.00
Listed about 4 hours ago
- 4 bed
- 4 bath
- - sqft
- 6 parking
- Single Family
Property history
- Now
- Listed on Oct 10, 2024
Listed for $969,999.00
0 days on market
Location & area
Schools nearby
Home Details
- Description
- Beautifully maintained & updated 4-bedroom home exudes charm & elegance. The main level boasts rich hardwood & tile floors, w/sunlit windows. Formal living & dining areas. The modern, bright white kitchen features granite countertops, stainless steel appliances, a pantry & eating area w/a walk-out to the back deck. The cozy family room features a welcoming gas fireplace as its centerpiece, creating a relaxing space wo enjoy with your loved ones. The den & laundry room also on main. A stunning circular staircase leads you to the 2nd floor, where 4 spacious bedrooms await. The primary bedroom is a luxurious private retreat, complete w/a sitting area, spa-like ensuite (soaker tub, separate shower, heated floors) & a large walk-in closet. The full bathroom is equally impressive, featuring granite counters & elegant tile work. Step outside to a private, fenced backyard perfect for relaxation/entertaining - featuring a large deck, gardens, & a semi-in-ground heated saltwater "Aquabois" pool. (id:39198)
- Additional media
- https://listings.nextdoorphotos.com/807brissacway
- Property taxes
- $6,231.00 per year / $519.25 per month
- Basement
- Partially finished, Full
- Year build
- 1989
- Type
- Single Family
- Bedrooms
- 4
- Bathrooms
- 4
- Parking spots
- 6 Total
- Floor
- Tile, Hardwood, Wall-to-wall carpet
- Balcony
- -
- Pool
- Inground pool
- External material
- Brick
- Roof type
- -
- Lot frontage
- -
- Lot depth
- -
- Heating
- Forced air, Natural gas
- Fire place(s)
- 1
- Main level
- Foyer
- 7'9" x 9'0"
- Living room
- 12'0" x 14'11"
- Dining room
- 12'0" x 12'10"
- Kitchen
- 10'11" x 11'1"
- Eating area
- 9'10" x 13'0"
- Family room
- 11'10" x 15'1"
- Den
- 10'0" x 15'3"
- Laundry room
- 6'3" x 9'6"
- 2pc Bathroom
- 5'0" x 5'4"
- Second level
- Primary Bedroom
- 12'0" x 20'4"
- Sitting room
- 8'3" x 12'6"
- 4pc Ensuite bath
- 9'1" x 10'11"
- Other
- 3'8" x 6'11"
- Bedroom
- 11'9" x 10'11"
- Bedroom
- 11'6" x 12'2"
- Bedroom
- 11'6" x 12'6"
- 4pc Bathroom
- 8'0" x 8'9"
- Lower level
- Recreation room
- 14'10" x 30'5"
- Workshop
- 11'2" x 22'7"
- Storage
- 14'11" x 20'2"
- 2pc Bathroom
- 4'5" x 7'0"
Listing Brokerage
- MLS® Listing
- 1415880
- Brokerage
- RE/MAX HALLMARK REALTY GROUP
Similar homes for sale
These homes have similar price range, details and proximity to 807 BRISSAC
