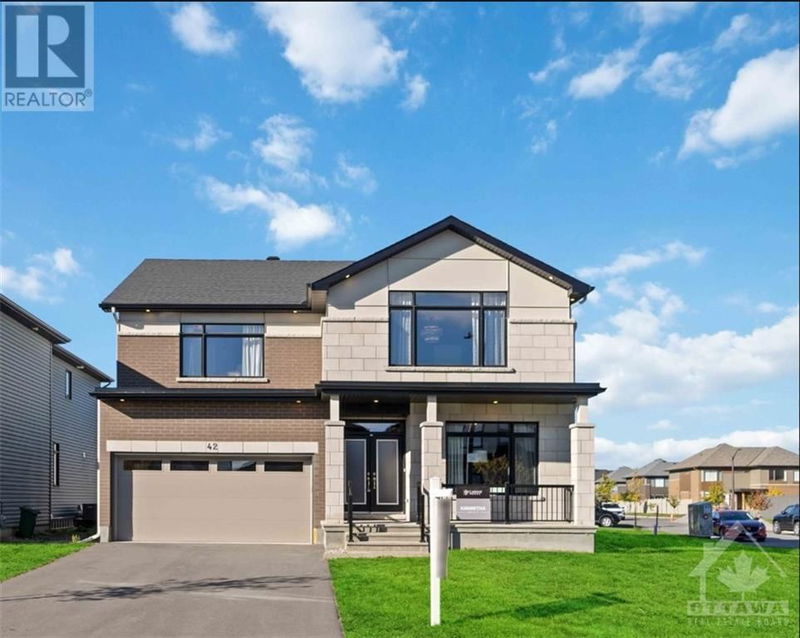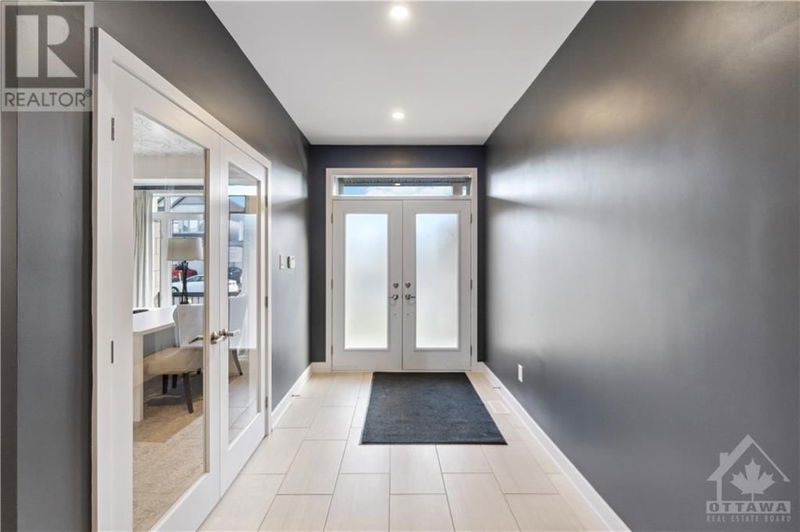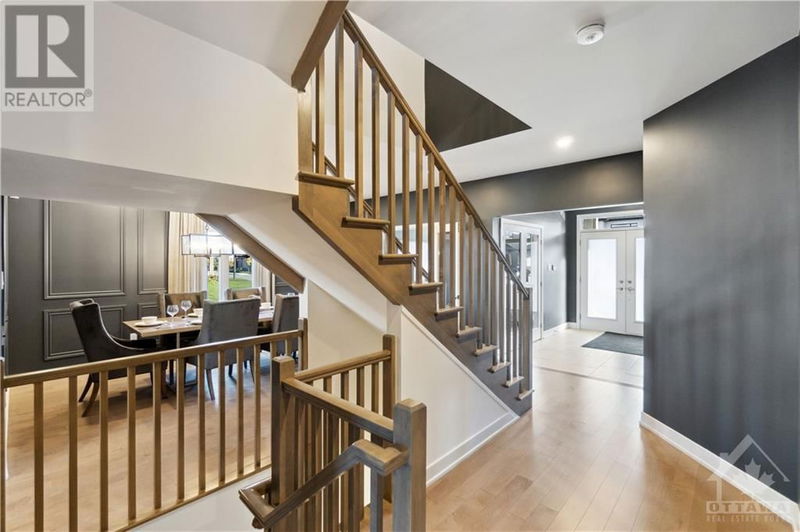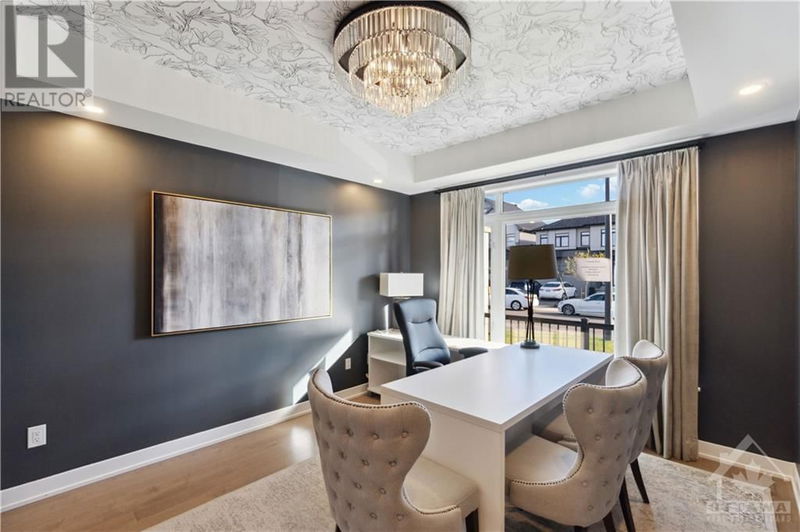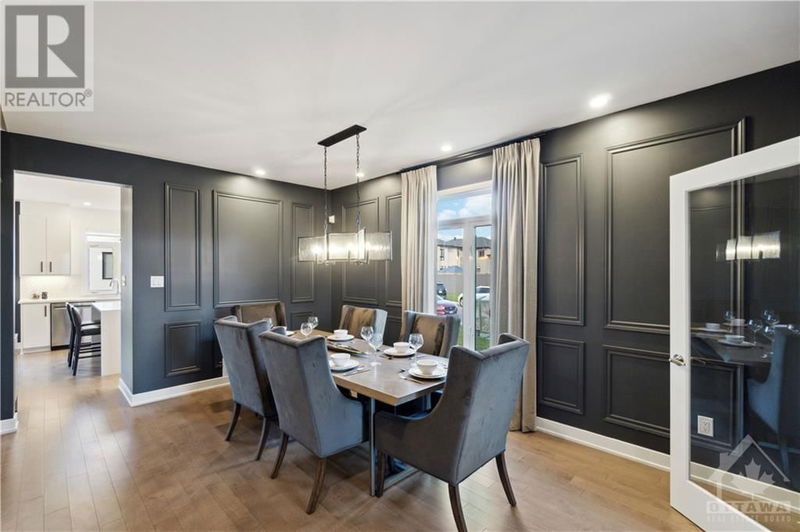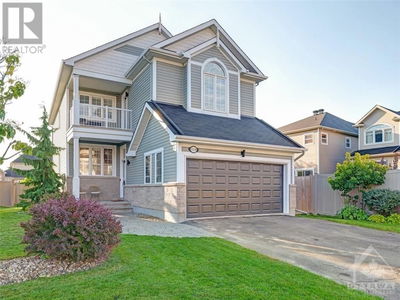42 ANDROMEDA
River's Edge | Ottawa
$1,299,900.00
Listed 3 days ago
- 4 bed
- 5 bath
- - sqft
- 4 parking
- Single Family
Property history
- Now
- Listed on Oct 14, 2024
Listed for $1,299,900.00
3 days on market
Location & area
Schools nearby
Home Details
- Description
- Turnkey-ready former model home w/all furniture included! Stunning 4-bedroom, 4.5-bathroom home situated on a corner lot showcases high-end finishes you'd expect from a model home. Upgraded, kitchen cabinets, hardwood floors, hardwood staircase & premium tile, enhance the elegance of this home. Front room, currently used as office, can also serve as a living room. Spacious dining room, perfect for large gatherings. Family room w/gas fireplace for added comfort. A convenient mudroom w/two large closets & garage access. Expansive primary bedroom w/luxurious ensuite includes walk-in glass ceramic shower & stand alone tub. The 2nd & 3rd bedrooms share an ensuite, & 4th bedroom has its own ensuite & two large closets. Second floor laundry for added convenience. Lower level features a massive finished space ideal for entertaining, complete w/two large windows & full bathroom. Located in a beautiful neighborhood near new school, parks, shopping, & transit. Call me for a private viewing! (id:39198)
- Additional media
- https://my.matterport.com/show/?m=ScWvbz7M4gL&mls=1
- Property taxes
- -
- Basement
- Partially finished, Full
- Year build
- 2020
- Type
- Single Family
- Bedrooms
- 4
- Bathrooms
- 5
- Parking spots
- 4 Total
- Floor
- Hardwood, Ceramic, Wall-to-wall carpet
- Balcony
- -
- Pool
- -
- External material
- Brick | Stone | Vinyl
- Roof type
- -
- Lot frontage
- -
- Lot depth
- -
- Heating
- Forced air, Natural gas
- Fire place(s)
- -
- Main level
- Living room
- 13'3" x 11'3"
- Dining room
- 16'5" x 11'6"
- Kitchen
- 15'1" x 11'0"
- Eating area
- 15'1" x 9'2"
- Family room/Fireplace
- 15'1" x 15'6"
- Mud room
- 10'0" x 5'5"
- 2pc Bathroom
- 5'0" x 5'0"
- Second level
- Primary Bedroom
- 15'10" x 18'3"
- 5pc Ensuite bath
- 10'5" x 9'0"
- Bedroom
- 12'4" x 11'1"
- Bedroom
- 11'0" x 11'11"
- 4pc Ensuite bath
- 10'1" x 6'2"
- Bedroom
- 11'2" x 10'10"
- 3pc Bathroom
- 6'1" x 7'3"
- Laundry room
- 6'0" x 5'2"
- Basement
- Recreation room
- 14'7" x 35'0"
- 3pc Bathroom
- 7'0" x 5'0"
Listing Brokerage
- MLS® Listing
- 1416331
- Brokerage
- EXP REALTY
Similar homes for sale
These homes have similar price range, details and proximity to 42 ANDROMEDA
