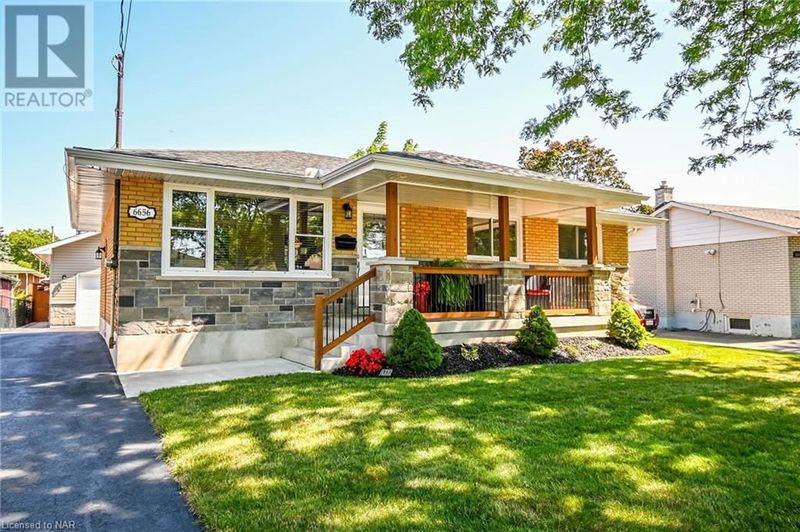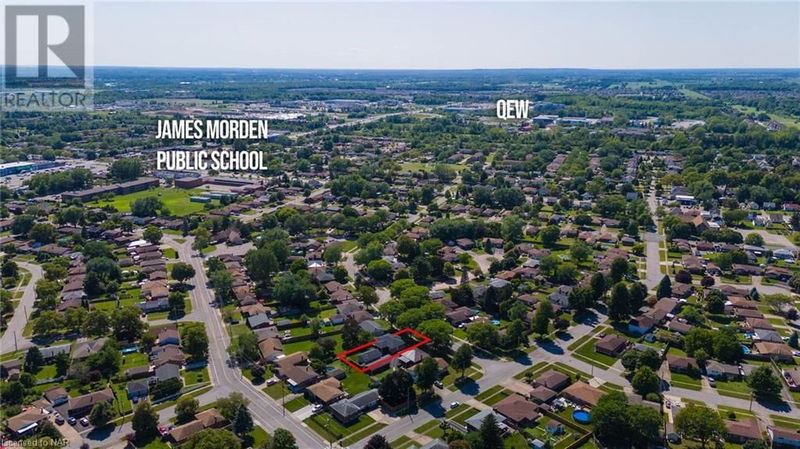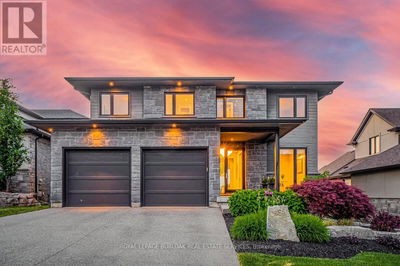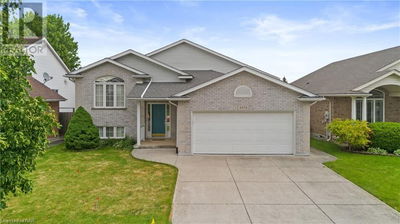6656 WINSTON
217 - Arad/Fallsview | Niagara Falls
$799,900.00
Listed 2 months ago
- 3 bed
- 2 bath
- 1,685 sqft
- 5 parking
- Single Family
Property history
- Now
- Listed on Aug 8, 2024
Listed for $799,900.00
61 days on market
Location & area
Schools nearby
Home Details
- Description
- This home is designed for family and friends to enjoy and entertain inside and outside! Welcome to 6656 Winston a beautifully updated and maintained three bedroom bungalow. Quality of finishings are apparent as soon as you walk up to the covered front porch and enter the home to a warm and inviting living room. Follow through to a large eat in kitchen complete with a coffee bar, lots of custom cabinetry and patio doors that lead to the nicest covered back porch(21x14) overlooking a nice sized backyard and a great 20 X 28 garage that is fully finished and heated with a wood stove surrounded by a stone hearth. Back inside you will find a nicely updated bathroom(2019), and three good sized bedrooms. One has been converted to a home office with oak built in cabinetry. On the lower level you enter to a large family room with a custom oak bar and built in electric fireplace. A fourth bedroom with double closets, a two piece bathroom and a large laundry room completes this space. Throughout this home you will see quality features such as solid oak doors, trim and built in cabinetry, custom masonry touches here and there all this makes this house a home, don't miss out on an opportunity to buy this home and put your feet up and enjoy! Call your Realtor to view! (id:39198)
- Additional media
- https://www.youtube.com/watch?v=8iVqDB4X5lo
- Property taxes
- $2,877.73 per year / $239.81 per month
- Basement
- Finished, Full
- Year build
- 1966
- Type
- Single Family
- Bedrooms
- 3 + 1
- Bathrooms
- 2
- Parking spots
- 5 Total
- Floor
- -
- Balcony
- -
- Pool
- -
- External material
- Stone | Aluminum siding | Brick Veneer
- Roof type
- -
- Lot frontage
- -
- Lot depth
- -
- Heating
- Forced air, Natural gas
- Fire place(s)
- 1
- Basement
- Utility room
- 8'11'' x 12'10''
- Laundry room
- 5'11'' x 9'5''
- 2pc Bathroom
- 0’0” x 0’0”
- Bedroom
- 10'8'' x 10'11''
- Family room
- 17'8'' x 25'0''
- Main level
- 4pc Bathroom
- 0’0” x 0’0”
- Bedroom
- 8'10'' x 9'11''
- Bedroom
- 9'4'' x 13'0''
- Primary Bedroom
- 10'1'' x 12'11''
- Kitchen/Dining room
- 11'5'' x 17'0''
- Living room
- 13'1'' x 15'8''
Listing Brokerage
- MLS® Listing
- 40630857
- Brokerage
- RIGHT AT HOME REALTY, BROKERAGE
Similar homes for sale
These homes have similar price range, details and proximity to 6656 WINSTON









