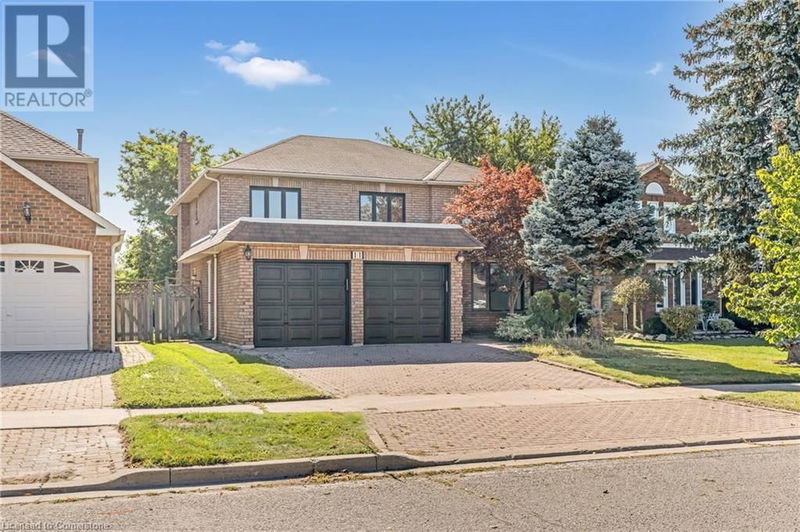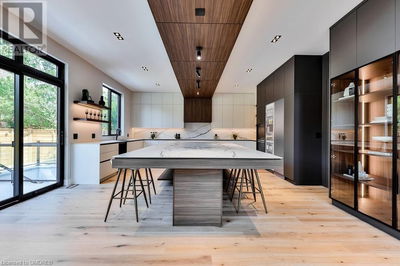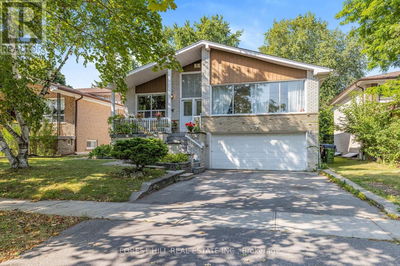11 JIMSTON
Markham | Markham
$1,699,900.00
Listed 5 days ago
- 4 bed
- 4 bath
- 3,906 sqft
- 4 parking
- Single Family
Property history
- Now
- Listed on Oct 1, 2024
Listed for $1,699,900.00
5 days on market
Location & area
Schools nearby
Home Details
- Description
- Welcome to this beautifully renovated, one-owner home in Markham, Ontario, fully upgraded in September 2024. This spacious property features 4.5 bedrooms plus a versatile den, perfect for a home office or playroom. The main floor includes a convenient laundry room and hard wood flooring throughout, adding both warmth and elegance. The stunning modern kitchen, also renovated in September 2024, is a chef’s dream, featuring new stainless steel appliances in Sept '24, quartz countertops, and custom cabinetry. The spa-like bathrooms, fully updated also in Sept '24, boast contemporary fixtures, sleek vanities, and luxurious tiles. Move-in ready, this home combines style, comfort, and convenience, making it the perfect place for your family’s next chapter. (id:39198)
- Additional media
- -
- Property taxes
- $6,806.00 per year / $567.17 per month
- Basement
- Finished, Full
- Year build
- 1986
- Type
- Single Family
- Bedrooms
- 4 + 2
- Bathrooms
- 4
- Parking spots
- 4 Total
- Floor
- -
- Balcony
- -
- Pool
- -
- External material
- Brick Veneer
- Roof type
- -
- Lot frontage
- -
- Lot depth
- -
- Heating
- Natural gas
- Fire place(s)
- 2
- Basement
- 3pc Bathroom
- 0’0” x 0’0”
- Storage
- 6'4'' x 11'7''
- Bedroom
- 13'0'' x 11'7''
- Bedroom
- 10'4'' x 11'7''
- Kitchen
- 12'1'' x 10'3''
- Recreation room
- 30'2'' x 24'2''
- Second level
- Bedroom
- 14'1'' x 11'3''
- Bedroom
- 15'8'' x 10'7''
- 3pc Bathroom
- 0’0” x 0’0”
- Bedroom
- 11'8'' x 10'8''
- Den
- 8'2'' x 11'3''
- Full bathroom
- 7'9'' x 11'3''
- Primary Bedroom
- 12'3'' x 11'7''
- Main level
- Living room
- 17'3'' x 11'7''
- Dining room
- 14'6'' x 11'7''
- 2pc Bathroom
- 5'5'' x 5'4''
- Laundry room
- 8'8'' x 8'1''
- Den
- 9'8'' x 11'0''
- Family room
- 18'7'' x 11'2''
- Eat in kitchen
- 22'5'' x 25'2''
Listing Brokerage
- MLS® Listing
- 40655220
- Brokerage
- Exit Realty Strategies
Similar homes for sale
These homes have similar price range, details and proximity to 11 JIMSTON









