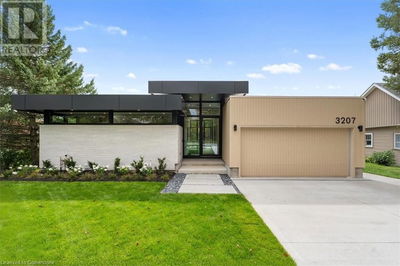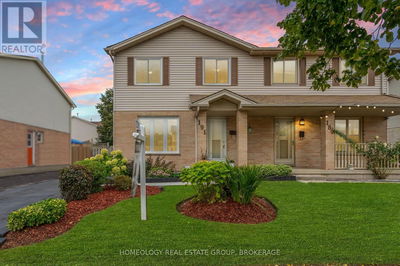195 FREDERICK
Tavistock | East Zorra Tavistock
$599,900.00
Listed about 4 hours ago
- 3 bed
- 2 bath
- 2,212 sqft
- 5 parking
- Single Family
Open House
Property history
- Now
- Listed on Oct 9, 2024
Listed for $599,900.00
0 days on market
Location & area
Schools nearby
Home Details
- Description
- STUNNING BIGGER THEN IT LOOKS SEMI-DETACHED HOME ON COURT LOCATION!! Large driveway fitting 4 cars with ease with a single car garage. Cute Front Porch to welcome you to your new home! Inside you'll notice the seamless flooring throughout with a living room, dining room and kitchen that's spacious enough for family gatherings or intimate dinners. Towards the back you'll find a LARGE Family room with gas fireplace, room for desk/office, games room or Netflix and Chill! Sliding doors to your MASSIVE Fully fenced backyard with privacy and room for entertainment! Back inside upstairs you'll find 3 good sized bedrooms with a 4 pc bathroom. Basement is finished with laundry room and storage. Close to Downtown Tavistock, Schools, Shopping, not far from Stratford, New Hamburg, Baden and KW. Don't miss this beautifully done Semi-Detached Home! (id:39198)
- Additional media
- https://youriguide.com/z20vc_195_frederick_ct_tavistock_on/
- Property taxes
- $3,056.42 per year / $254.70 per month
- Basement
- Finished, Full
- Year build
- 2003
- Type
- Single Family
- Bedrooms
- 3
- Bathrooms
- 2
- Parking spots
- 5 Total
- Floor
- -
- Balcony
- -
- Pool
- -
- External material
- Brick | Vinyl siding
- Roof type
- -
- Lot frontage
- -
- Lot depth
- -
- Heating
- Heat Pump, Forced air, Natural gas
- Fire place(s)
- 1
- Basement
- Cold room
- 4'5'' x 12'5''
- Utility room
- 9'8'' x 8'8''
- Recreation room
- 21'8'' x 13'8''
- Second level
- Primary Bedroom
- 14'7'' x 10'8''
- Bedroom
- 11'11'' x 12'8''
- Bedroom
- 10'2'' x 9'1''
- 4pc Bathroom
- 0’0” x 0’0”
- Main level
- Living room
- 17'4'' x 12'7''
- Kitchen
- 10'0'' x 11'3''
- Family room
- 24'1'' x 23'0''
- Dining room
- 8'1'' x 11'10''
- 4pc Bathroom
- 0’0” x 0’0”
Listing Brokerage
- MLS® Listing
- 40658762
- Brokerage
- Royal LePage Wolle Realty
Similar homes for sale
These homes have similar price range, details and proximity to 195 FREDERICK


