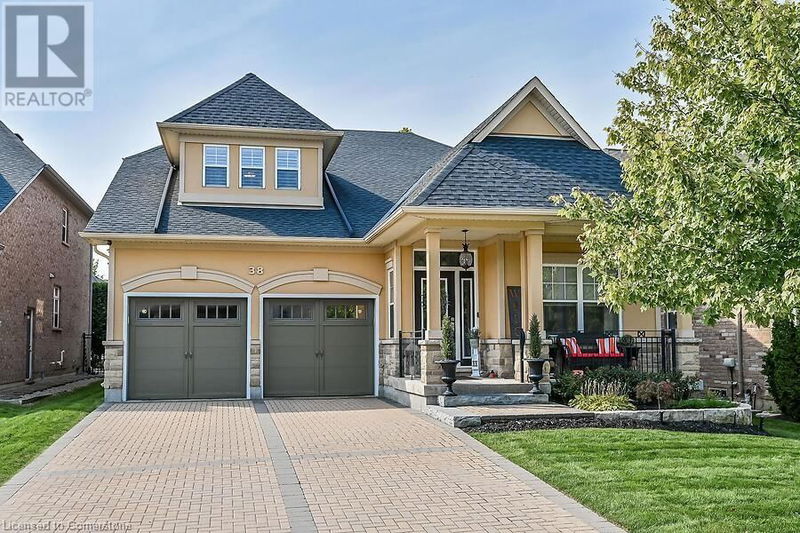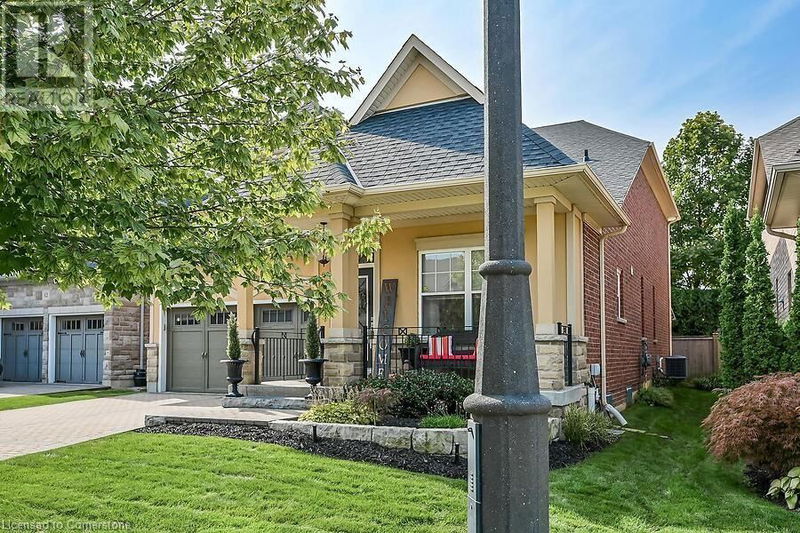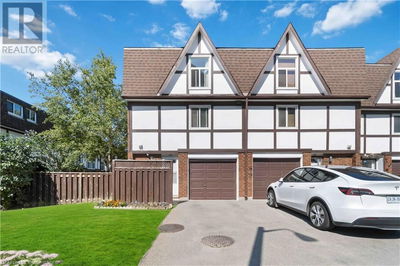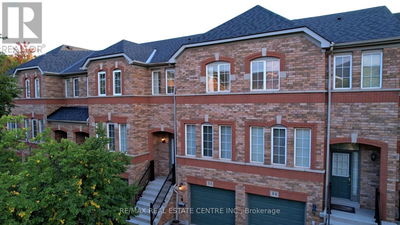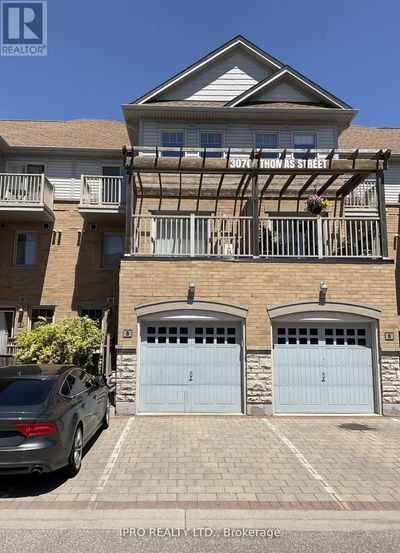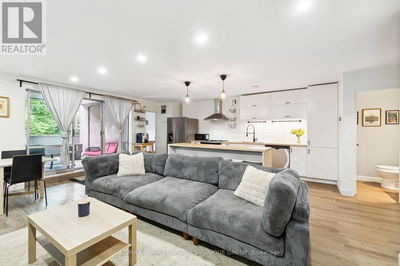38 BUTTERNUT GROVE
423 - Meadowlands | Ancaster
$1,449,950.00
Listed 2 days ago
- 4 bed
- 3 bath
- 2,796 sqft
- 6 parking
- Single Family
Property history
- Now
- Listed on Oct 4, 2024
Listed for $1,449,950.00
2 days on market
Location & area
Schools nearby
Home Details
- Description
- Discover your dream home in this immaculate 4-bedroom, 2.5-bath bungaloft nestled in the exclusive Kitty Murray Woods community of Ancaster. Boasting an open concept design with soaring ceilings, this stunning residence offers 2,796 square feet of light-filled living space, perfect for both relaxation and entertaining. The main floor features a luxurious primary bedroom complete with an ensuite bathroom and a spacious walk-in closet, ensuring a private retreat. Cook up culinary masterpieces in the entertainers kitchen, equipped with a 36-inch professional range and granite countertops. The elegance continues with a gas fireplace in the great room along with hardwood and tile flooring throughout the main level. This home is complemented by numerous pot lights that enhance the ambiance. Recent upgrades include a new furnace in 2023 and roof replacement in 2018, providing peace of mind. Enjoy the convenience of a main floor laundry and unwind in your backyard oasis featuring a hot tub. This maintenance-free, turnkey property includes snow removal and lawn care with a sprinkler system for a low monthly cost, making it ideal for busy professionals or families. Built to exacting standards of the Energy Star for new homes specifications. With excellent schools nearby, this meticulously maintained home is ready for you to move in. Don’t miss your chance to see this gem before it’s gone! (id:39198)
- Additional media
- https://www.myvisuallistings.com/vt/351286
- Property taxes
- $9,278.98 per year / $773.25 per month
- Condo fees
- $348.80
- Basement
- Unfinished, Full
- Year build
- -
- Type
- Single Family
- Bedrooms
- 4
- Bathrooms
- 3
- Pet rules
- -
- Parking spots
- 6 Total
- Parking types
- Attached Garage
- Floor
- -
- Balcony
- -
- Pool
- -
- External material
- Brick | Stone | Stucco
- Roof type
- -
- Lot frontage
- -
- Lot depth
- -
- Heating
- Forced air, Natural gas
- Fire place(s)
- 1
- Locker
- -
- Building amenities
- -
- Second level
- 4pc Bathroom
- 0’0” x 0’0”
- Loft
- 19'0'' x 17'2''
- Bedroom
- 16'7'' x 18'3''
- Bedroom
- 9'11'' x 12'11''
- Bedroom
- 10'9'' x 12'9''
- Main level
- 2pc Bathroom
- 0’0” x 0’0”
- 4pc Bathroom
- 0’0” x 0’0”
- Primary Bedroom
- 15'3'' x 12'9''
- Dining room
- 19'1'' x 11'6''
- Kitchen
- 11'0'' x 25'5''
- Family room
- 17'6'' x 15'0''
Listing Brokerage
- MLS® Listing
- 40658116
- Brokerage
- RE/MAX Real Estate Centre Inc.
Similar homes for sale
These homes have similar price range, details and proximity to 38 BUTTERNUT GROVE
