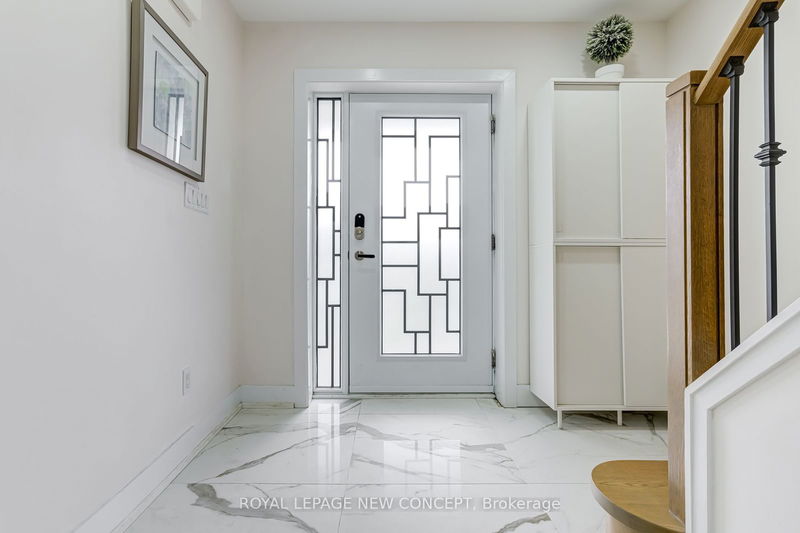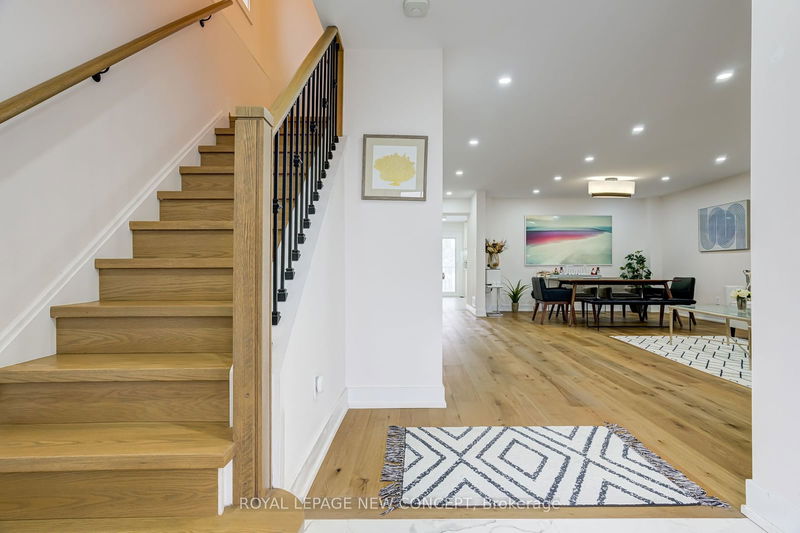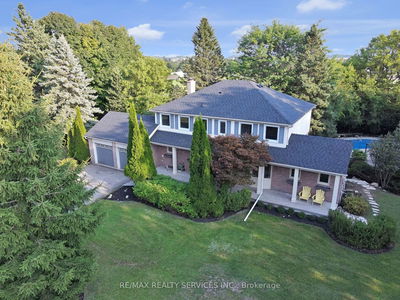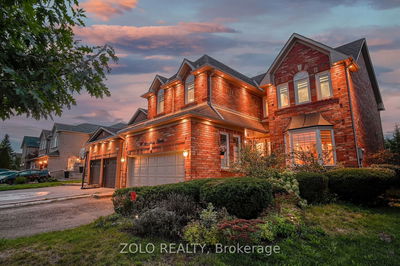202 Mckee
Willowdale East | Toronto
$3,080,000.00
Listed 4 months ago
- 4 bed
- 5 bath
- - sqft
- 6.0 parking
- Detached
Instant Estimate
$3,118,171
+$38,171 compared to list price
Upper range
$3,436,627
Mid range
$3,118,171
Lower range
$2,799,716
Property history
- Jun 21, 2024
- 4 months ago
Extension
Listed for $3,080,000.00 • on market
- Apr 6, 2024
- 6 months ago
Terminated
Listed for $3,180,000.00 • 2 months on market
Location & area
Schools nearby
Home Details
- Description
- Welcome To 202 Mckee Ave, Nestled On A Rare 50.05' x 150.15' Premium South-Facing Lot in Willowdale East. This Fully Renovated Residence Boasts 4+2 Spacious Bedrooms, 5 Elegant Washrooms, 2-Car Grg W/4-Car Driveway & Walkway, Ensuring Ample Parking. Inside, A Functional Open-Concept Layout W/ New Hardwood Flooring Throughout. The Centerpiece Is The Custom-Designed Chef's Kitchen Featuring A Vast Marble Centre Island W/ High-End Appliances W/ 2 LG Refrigerators, Gas Cooktop, Range Hood & Built-In Microwave, All complemented By Marble Counters & A Stunning Backsplash. Upgrades Include A Professionally Installed New Electrical Panel & Wiring W/ Plenty Of Pot Lights. The Basement Offers A Separate Entrance, Extra Laundry Room & New Kitchen, Promising Potential Rental Income. Outside, Enjoy The Huge Backyard W/Patio & Fully Fenced Garden. Situated In Top-Ranking Schools(Earl HaigSSDB), Easy Access To TTC, Parks, Bayview Village, Empress Walk, Hwy 401, Subway, Shops & Restaurants.
- Additional media
- https://propertyvision.ca/tour/10980
- Property taxes
- $12,126.00 per year / $1,010.50 per month
- Basement
- Finished
- Basement
- Sep Entrance
- Year build
- -
- Type
- Detached
- Bedrooms
- 4 + 2
- Bathrooms
- 5
- Parking spots
- 6.0 Total | 2.0 Garage
- Floor
- -
- Balcony
- -
- Pool
- None
- External material
- Stucco/Plaster
- Roof type
- -
- Lot frontage
- -
- Lot depth
- -
- Heating
- Forced Air
- Fire place(s)
- Y
- Main
- Dining
- 27’10” x 17’4”
- Living
- 27’10” x 17’4”
- Family
- 16’10” x 12’4”
- Kitchen
- 12’8” x 12’10”
- Breakfast
- 12’10” x 9’4”
- 4th Br
- 12’2” x 11’4”
- 2nd
- Prim Bdrm
- 18’6” x 16’3”
- 2nd Br
- 17’2” x 10’9”
- 3rd Br
- 16’10” x 10’5”
- Bsmt
- Br
- 28’3” x 12’6”
- Br
- 21’10” x 12’2”
- Kitchen
- 18’8” x 6’7”
Listing Brokerage
- MLS® Listing
- C8466560
- Brokerage
- ROYAL LEPAGE NEW CONCEPT
Similar homes for sale
These homes have similar price range, details and proximity to 202 Mckee









