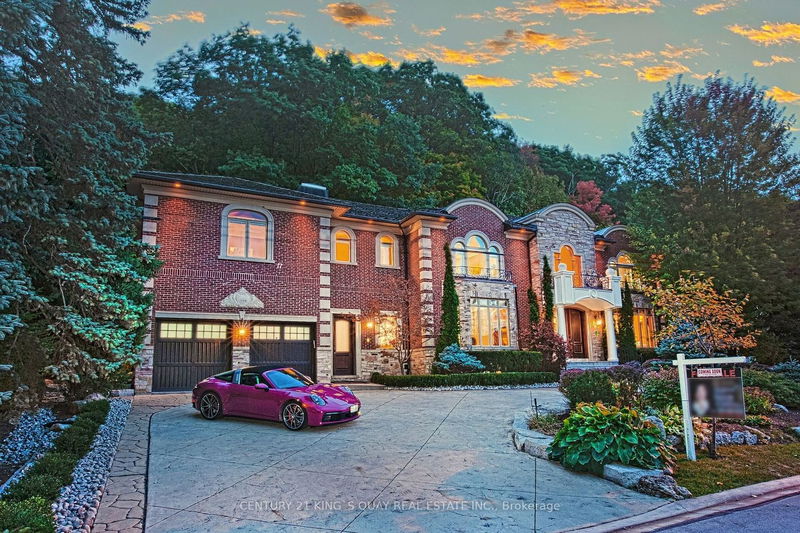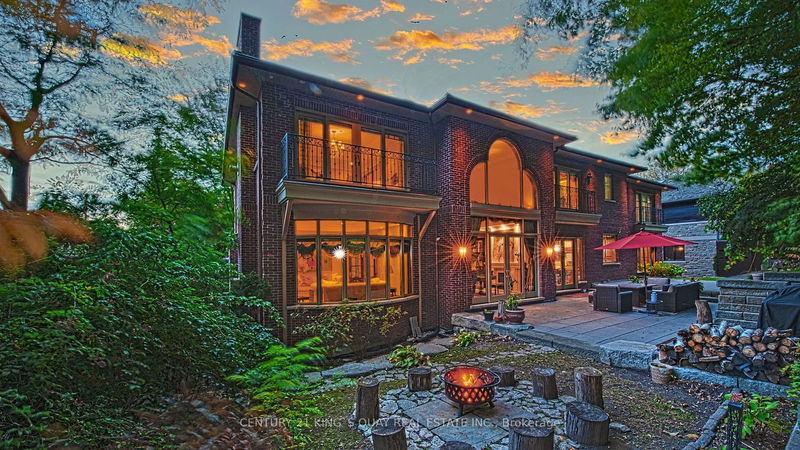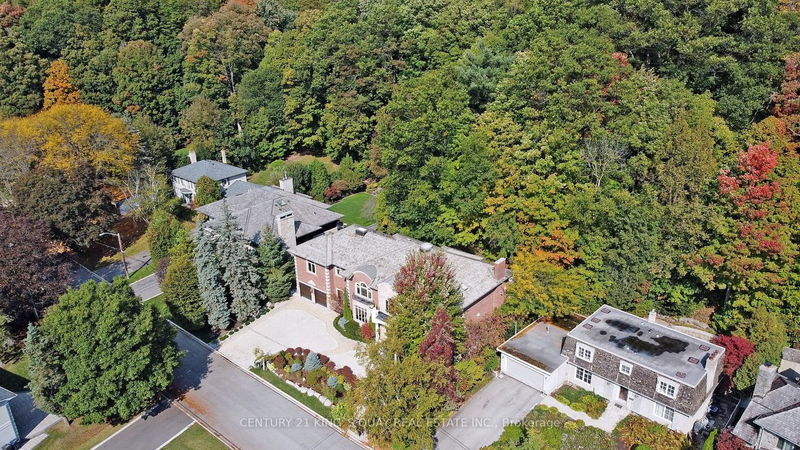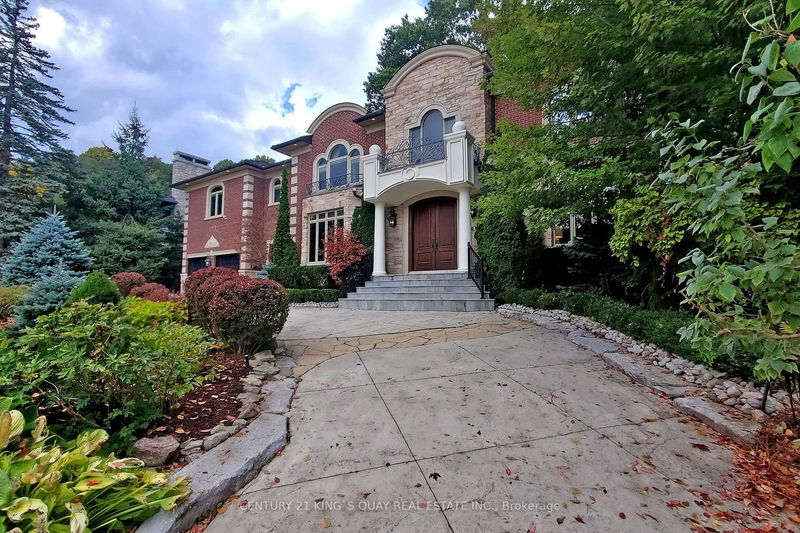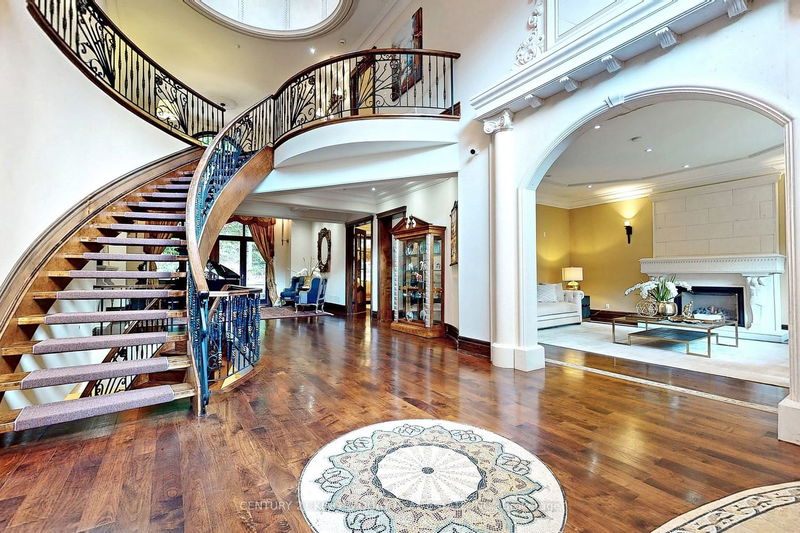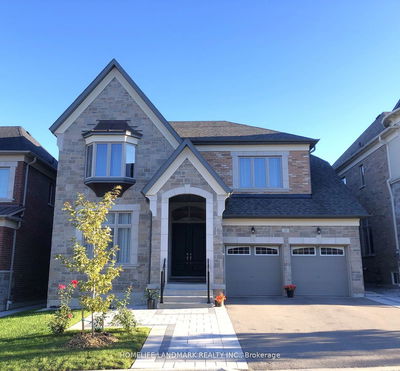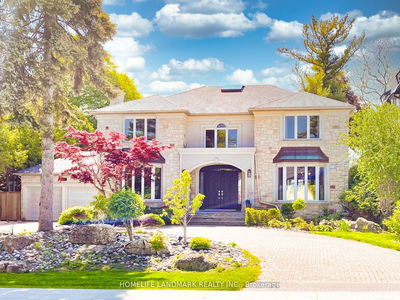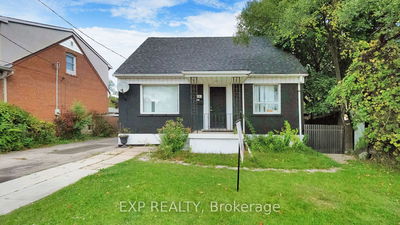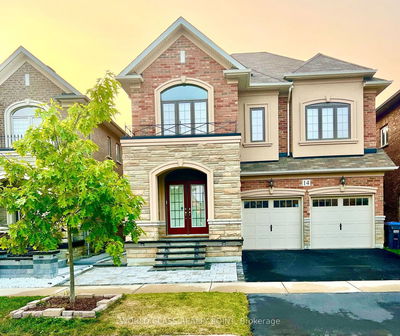24 York Valley
Bridle Path-Sunnybrook-York Mills | Toronto
$8,488,000.00
Listed 5 months ago
- 5 bed
- 9 bath
- 5000+ sqft
- 10.0 parking
- Detached
Instant Estimate
$7,619,390
-$868,611 compared to list price
Upper range
$8,704,657
Mid range
$7,619,390
Lower range
$6,534,122
Property history
- Now
- Listed on May 25, 2024
Listed for $8,488,000.00
138 days on market
- Oct 10, 2023
- 1 year ago
Suspended
Listed for $8,488,000.00 • 3 months on market
Location & area
Schools nearby
Home Details
- Description
- Custom Built Designed by famous AH Designers in Prime Hoggs Hollow Bridle Path which the Most Coveted Neighborhood. Magnificent Ravine Luxury Home with almost 10,000 sq ft Living space( 6541 sq ft +3300 sq ft ). 5+1 Bedrooms, 9 Washrooms, 6 Fireplace. Recreation Room, Home Theater, Sauna/Spa. Nanny Suite. Cedar Closet room. 20 ft Ceiling High Grand Hall Opening to the Great Sitting area with Wall-to-Ceiling Windows Ravine View. Roman Pillar. Walnut windows and door frame through out. Custom made floor style in Living and Dining room. Home Vantage Automation System. Tesla Charge outlet. Two Furnaces. Washer and dryer. Heated floor. All Light fixtures/chandeliers. Custom professional Landscaping. Too much to mention. VTB available. See attached feature
- Additional media
- https://www.winsold.com/tour/318030/branded/1898
- Property taxes
- $32,464.00 per year / $2,705.33 per month
- Basement
- Finished
- Year build
- -
- Type
- Detached
- Bedrooms
- 5 + 1
- Bathrooms
- 9
- Parking spots
- 10.0 Total | 2.0 Garage
- Floor
- -
- Balcony
- -
- Pool
- None
- External material
- Brick
- Roof type
- -
- Lot frontage
- -
- Lot depth
- -
- Heating
- Forced Air
- Fire place(s)
- Y
- Main
- Foyer
- 14’11” x 25’8”
- Sitting
- 19’10” x 19’10”
- Living
- 15’6” x 19’9”
- Family
- 14’9” x 18’1”
- Dining
- 17’8” x 18’9”
- Office
- 15’8” x 13’9”
- Kitchen
- 23’1” x 34’6”
- 2nd
- Prim Bdrm
- 17’3” x 19’8”
- 2nd Br
- 16’7” x 17’6”
- 3rd Br
- 15’10” x 14’9”
- 4th Br
- 17’8” x 16’2”
- 5th Br
- 14’2” x 14’6”
Listing Brokerage
- MLS® Listing
- C8372746
- Brokerage
- CENTURY 21 KING`S QUAY REAL ESTATE INC.
Similar homes for sale
These homes have similar price range, details and proximity to 24 York Valley
