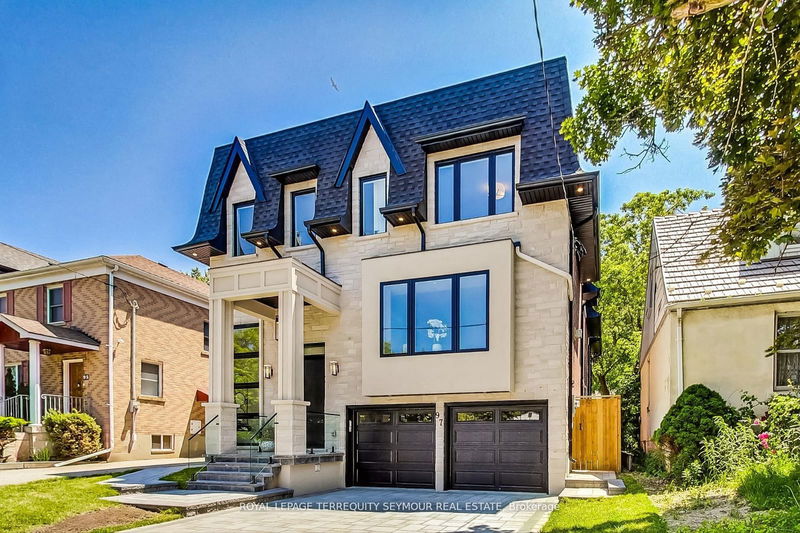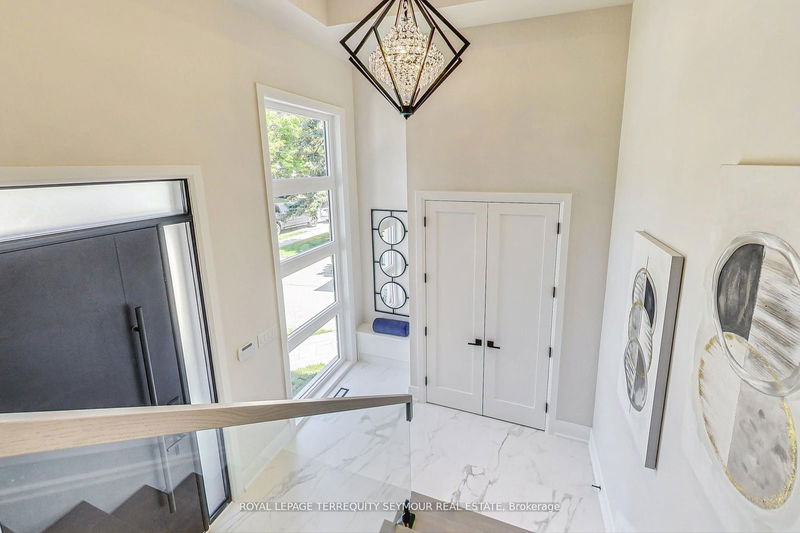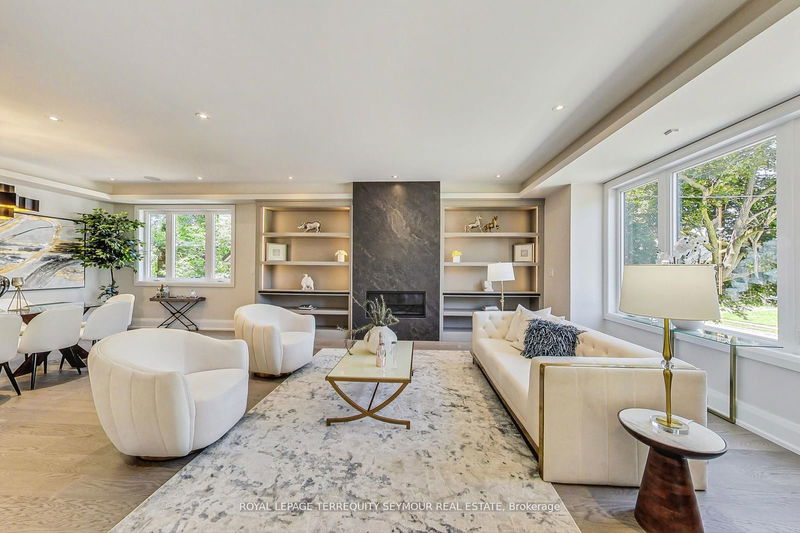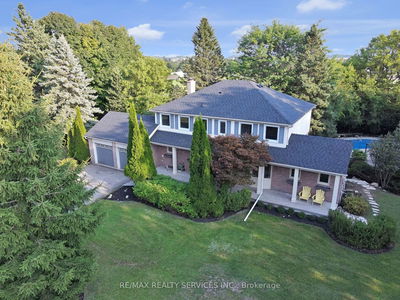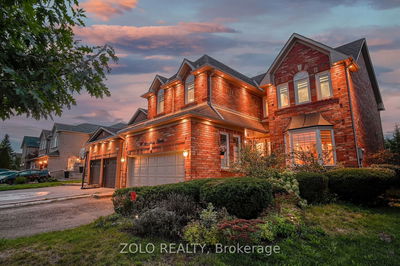97 Ranee
Englemount-Lawrence | Toronto
$2,999,000.00
Listed 3 months ago
- 4 bed
- 6 bath
- - sqft
- 4.0 parking
- Detached
Instant Estimate
$2,899,136
-$99,864 compared to list price
Upper range
$3,167,848
Mid range
$2,899,136
Lower range
$2,630,423
Property history
- Now
- Listed on Jul 2, 2024
Listed for $2,999,000.00
98 days on market
- Jun 13, 2024
- 4 months ago
Terminated
Listed for $3,299,000.00 • 20 days on market
Location & area
Schools nearby
Home Details
- Description
- Absolutely Stunning Custom Home in Prime Clanton Park! Features 4+2 bedrooms, 6 bathrooms, main floor family room, a magnificent kitchen with a huge island, ensuites for each bedroom on the second floor, spacious basement with walk-up to backyard, amazing windows, and double private drive with built-in garage and parking for 4 cars. The pool-sized private south-facing backyard is showered in natural light and is perfect for playing and entertaining. The main floor living room boasts a gas fireplace with porcelain slab surround and LED-lit shelving, a large dining space and a 2nd kitchen or full pantry. The basement has direct access to the garage, 2 large bedrooms and a large recreation room with a walkout to the backyard. Come and see this new custom home, you won't be disappointed!
- Additional media
- -
- Property taxes
- $4,799.59 per year / $399.97 per month
- Basement
- Finished
- Year build
- -
- Type
- Detached
- Bedrooms
- 4 + 2
- Bathrooms
- 6
- Parking spots
- 4.0 Total | 2.0 Garage
- Floor
- -
- Balcony
- -
- Pool
- None
- External material
- Brick
- Roof type
- -
- Lot frontage
- -
- Lot depth
- -
- Heating
- Forced Air
- Fire place(s)
- Y
- Main
- Family
- 17’5” x 16’9”
- Dining
- 10’10” x 19’0”
- Kitchen
- 14’5” x 19’0”
- Living
- 17’5” x 19’0”
- Office
- 12’2” x 10’2”
- 2nd
- Prim Bdrm
- 16’9” x 19’0”
- 2nd Br
- 14’1” x 12’10”
- 3rd Br
- 12’2” x 15’9”
- 4th Br
- 12’6” x 14’1”
- Bsmt
- Rec
- 15’9” x 30’2”
- 5th Br
- 13’5” x 11’2”
- Br
- 11’10” x 15’5”
Listing Brokerage
- MLS® Listing
- C9008317
- Brokerage
- ROYAL LEPAGE TERREQUITY SEYMOUR REAL ESTATE
Similar homes for sale
These homes have similar price range, details and proximity to 97 Ranee
