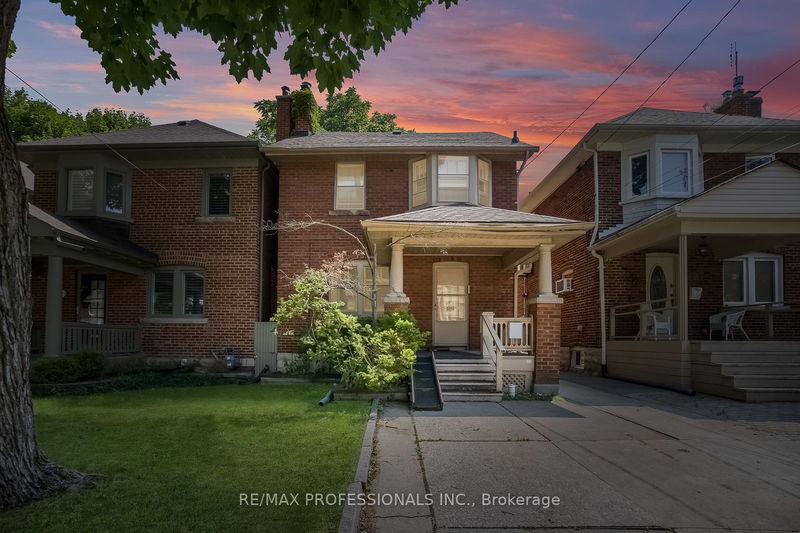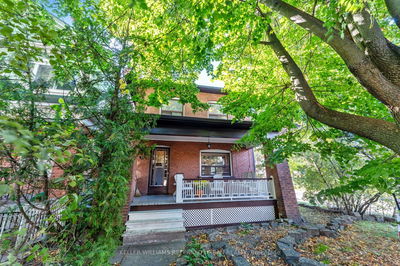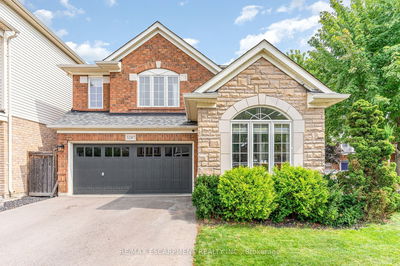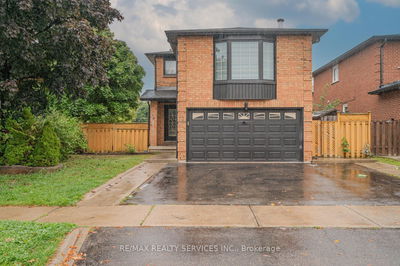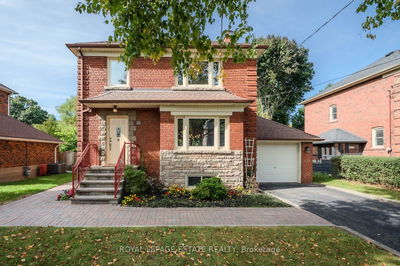203 Brookdale
Lawrence Park North | Toronto
$1,649,000.00
Listed about 2 months ago
- 3 bed
- 2 bath
- - sqft
- 2.0 parking
- Detached
Instant Estimate
$1,686,633
+$37,633 compared to list price
Upper range
$1,920,097
Mid range
$1,686,633
Lower range
$1,453,169
Property history
- Now
- Listed on Aug 15, 2024
Listed for $1,649,000.00
55 days on market
Location & area
Schools nearby
Home Details
- Description
- Discover this charming solid brick home in the heart of Lawrence Park! Located in one of Central Toronto's most desirable neighborhoods this original home is full of potential and offers a unique opportunity to create your dream space. Enjoy a spacious 25 x 110 foot sun soaked south-facing property, perfect for gardening, entertaining and outdoor activities. The property features a detached garage and a front parking pad, providing ample parking convenience. Located in the sought-after John Wanless and Lawrence Park school districts, this home is ideal for families. You'll love the proximity to Yonge Street, local shops, parks, and the convenience of being close to downtown. Solid brink construction with 3 bedrooms, 2 bathrooms and a detached garage this property is a blank canvas ready for your creative touch. Whether you choose to update, fully renovate, or rebuild, the possibilities are endless. Surrounded by mature trees, this home offers a serene environment while being close to all of life's conveniences. See it, love it, buy it.
- Additional media
- https://www.wideandbright.ca/203-brookdale-avenue-toronto
- Property taxes
- $7,632.13 per year / $636.01 per month
- Basement
- Part Fin
- Basement
- Sep Entrance
- Year build
- -
- Type
- Detached
- Bedrooms
- 3
- Bathrooms
- 2
- Parking spots
- 2.0 Total | 1.0 Garage
- Floor
- -
- Balcony
- -
- Pool
- None
- External material
- Brick
- Roof type
- -
- Lot frontage
- -
- Lot depth
- -
- Heating
- Radiant
- Fire place(s)
- Y
- Main
- Living
- 13’1” x 11’5”
- Dining
- 11’4” x 10’4”
- Kitchen
- 12’9” x 7’11”
- 2nd
- Prim Bdrm
- 11’12” x 11’4”
- 2nd Br
- 11’1” x 9’5”
- 3rd Br
- 9’6” x 8’10”
- Bsmt
- Utility
- 18’7” x 14’2”
- Other
- 10’4” x 10’2”
Listing Brokerage
- MLS® Listing
- C9256324
- Brokerage
- RE/MAX PROFESSIONALS INC.
Similar homes for sale
These homes have similar price range, details and proximity to 203 Brookdale
