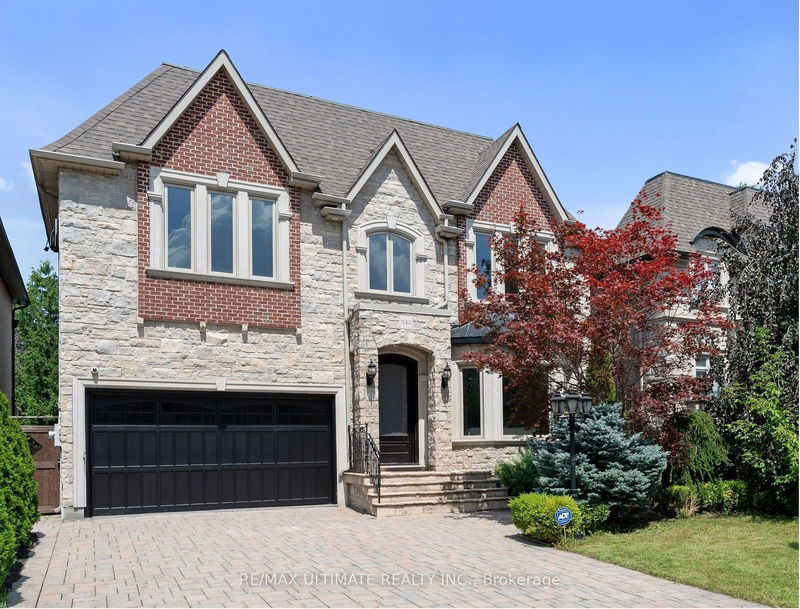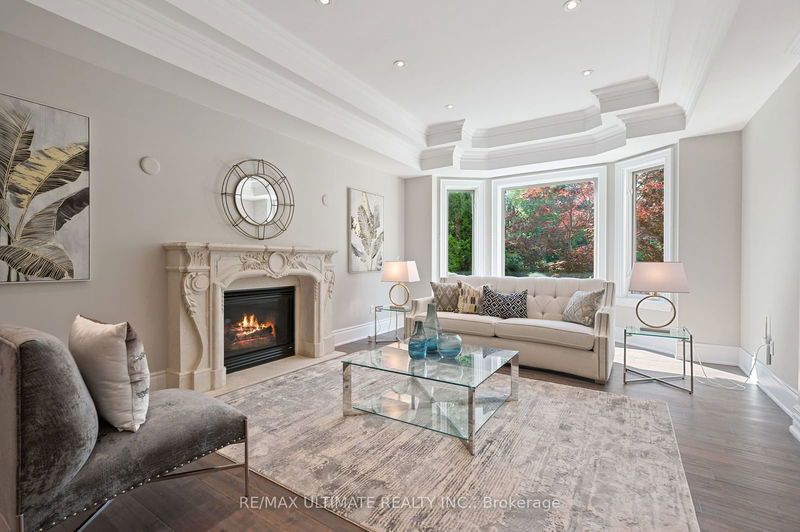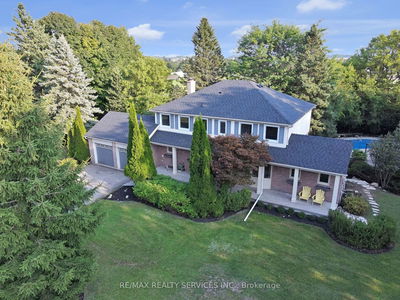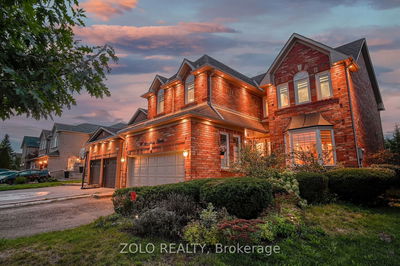242 Parkview
Willowdale East | Toronto
$3,488,888.00
Listed about 1 month ago
- 4 bed
- 7 bath
- 3500-5000 sqft
- 7.0 parking
- Detached
Instant Estimate
$3,343,849
-$145,040 compared to list price
Upper range
$3,708,396
Mid range
$3,343,849
Lower range
$2,979,301
Property history
- Now
- Listed on Sep 3, 2024
Listed for $3,488,888.00
35 days on market
- Feb 27, 2024
- 7 months ago
Expired
Listed for $3,999,900.00 • 6 months on market
- Dec 15, 2023
- 10 months ago
Terminated
Listed for $3,999,900.00 • 2 months on market
- Oct 15, 2023
- 1 year ago
Terminated
Listed for $3,999,900.00 • 2 months on market
- Aug 11, 2023
- 1 year ago
Terminated
Listed for $3,999,900.00 • 2 months on market
Location & area
Schools nearby
Home Details
- Description
- Spectacular Custom Masterpiece with a Classic Timeless Design Nestled on a Huge 50x152 ft. Lot in One of Willowdale's best streets. Dramatic Street Presence with Stately Stone & Brick Facade--Unparalleled Luxury Finishes Throughout. Gracious Flow With/High Ceilings (All Levels) -Spacious Living Room Dining Room Combined & Open Concept Family room/Breakfast Area Combined. Chef's Dream Kitchen with Custom cabinetry & High-End Built-In Appliances* Main Floor Office W/B-Ins & Wall Paneling, Master Bedroom with a Spa-Like 7 Piece Ensuite. & Walk-In closet. Generously Sized Bedrooms W/Own Ensuites-Lower level with Entertaining Rec Room W/B-Ins Pantry + Gym Area *Amazing Space. Meticulously Maintained. Freshly Painted, feeling like a new home. Layers Of Mouldings, Flagstone Porch, Oversized Sundeck, Rarely Lived in (Feels New*)
- Additional media
- https://unbranded.youriguide.com/242_parkview_ave_toronto_on/
- Property taxes
- $17,143.23 per year / $1,428.60 per month
- Basement
- Finished
- Basement
- Walk-Up
- Year build
- 6-15
- Type
- Detached
- Bedrooms
- 4 + 2
- Bathrooms
- 7
- Parking spots
- 7.0 Total | 2.0 Garage
- Floor
- -
- Balcony
- -
- Pool
- None
- External material
- Brick
- Roof type
- -
- Lot frontage
- -
- Lot depth
- -
- Heating
- Forced Air
- Fire place(s)
- Y
- Main
- Living
- 21’4” x 13’9”
- Dining
- 14’7” x 13’1”
- Library
- 11’2” x 8’10”
- Kitchen
- 17’12” x 12’12”
- Breakfast
- 16’12” x 7’12”
- Family
- 20’12” x 12’12”
- 2nd
- Prim Bdrm
- 19’10” x 14’11”
- 2nd Br
- 13’7” x 13’4”
- 3rd Br
- 19’10” x 12’0”
- 4th Br
- 17’5” x 14’0”
- Bsmt
- Rec
- 37’12” x 14’12”
- Br
- 12’12” x 12’12”
Listing Brokerage
- MLS® Listing
- C9295151
- Brokerage
- RE/MAX ULTIMATE REALTY INC.
Similar homes for sale
These homes have similar price range, details and proximity to 242 Parkview









