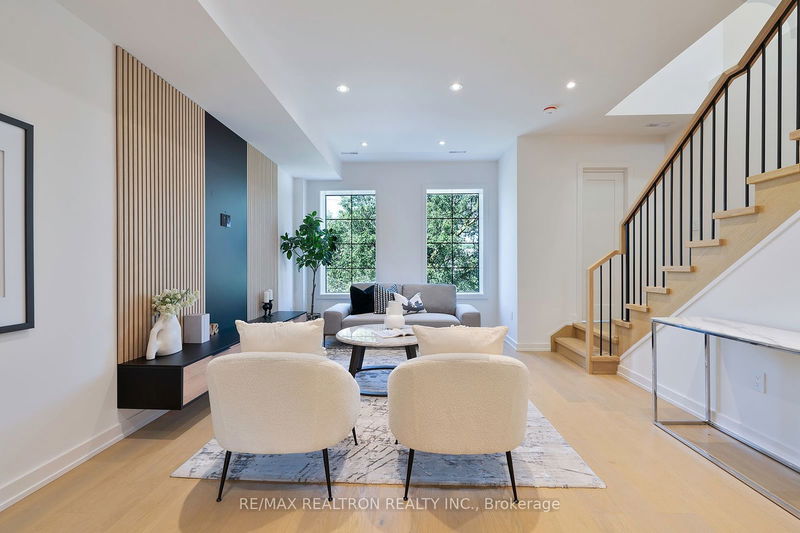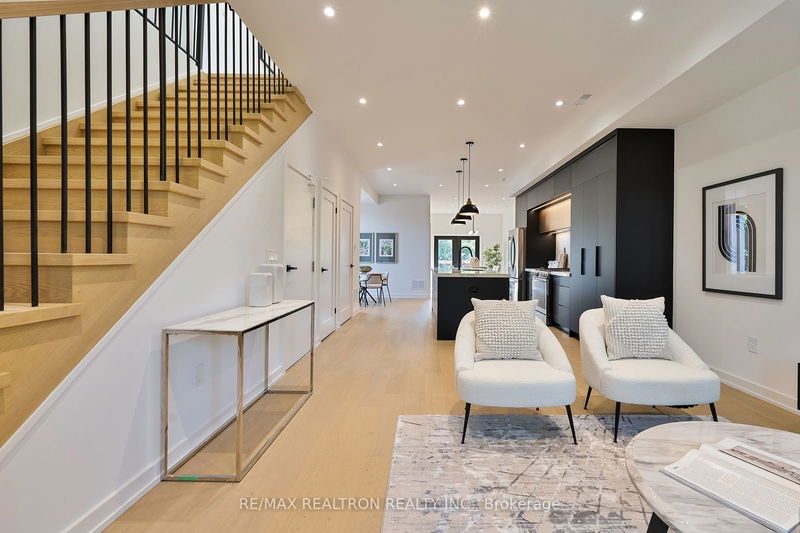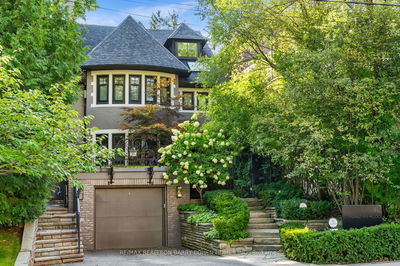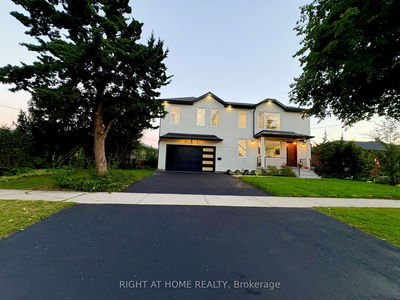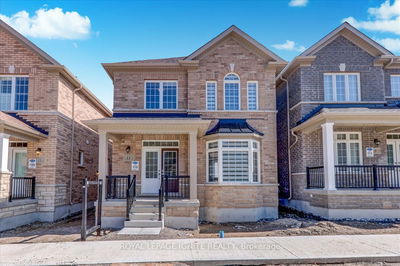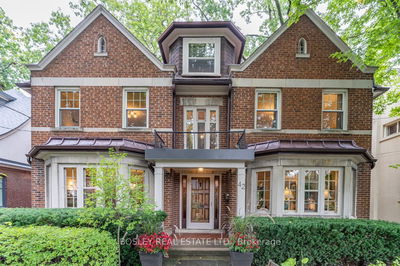53 Alameda
Oakwood Village | Toronto
$2,899,000.00
Listed about 1 month ago
- 6 bed
- 5 bath
- - sqft
- 5.0 parking
- Detached
Instant Estimate
$2,323,166
-$575,835 compared to list price
Upper range
$2,719,816
Mid range
$2,323,166
Lower range
$1,926,515
Property history
- Sep 3, 2024
- 1 month ago
Price Change
Listed for $2,899,000.00 • 20 days on market
- Jul 9, 2024
- 3 months ago
Terminated
Listed for $3,099,000.00 • 22 days on market
- Jun 25, 2024
- 4 months ago
Terminated
Listed for $3,148,000.00 • 14 days on market
Location & area
Schools nearby
Home Details
- Description
- Custom Built Legal Triplex, Boasting High-End Finishes. A Luxury and Practical two storey unit on second. & third floor W/ 4 Bdrms, Very Bright & Airy, Featuring High Ceilings, Large Windows, Open Concept with Gourmet Kitchen & Large Centre Island, Perfect for Entertaining, Pot Lights & Wide Plank Hardwoods Throughout, Generous Size Primary Bdrm W/ 5 Pc Spa Ensuite, Perfect to be Owner Occupied. While Collecting Rent from the other units. Main Floor & Lower Level Units Feature 2 Bedrooms Unit, Open Concept W/ High Ceilings. Live in the upper unit while generating rental income $$$ from other units. Walking distance to Parks, TTC Public Transit, Shopping Etc. All Units have Been Soundproofed & Have separate Heating/Cooling Systems & Hydro Meters.Permit is Ready for a detached garden suite in the back (inquire from Listing Agent).
- Additional media
- https://propertywebsite.salmedia.ca/53_alameda_ave-1076?branding=false
- Property taxes
- $4,291.00 per year / $357.58 per month
- Basement
- Apartment
- Basement
- Sep Entrance
- Year build
- -
- Type
- Detached
- Bedrooms
- 6 + 2
- Bathrooms
- 5
- Parking spots
- 5.0 Total | 2.0 Garage
- Floor
- -
- Balcony
- -
- Pool
- None
- External material
- Metal/Side
- Roof type
- -
- Lot frontage
- -
- Lot depth
- -
- Heating
- Forced Air
- Fire place(s)
- N
- 2nd
- Living
- 13’3” x 16’10”
- Kitchen
- 13’3” x 20’6”
- Dining
- 9’6” x 13’4”
- Library
- 8’2” x 12’12”
- 3rd
- Prim Bdrm
- 11’11” x 15’3”
- 2nd Br
- 13’10” x 12’11”
- 3rd Br
- 9’12” x 10’2”
- Main
- Living
- 13’6” x 13’5”
- Kitchen
- 16’10” x 12’1”
- Br
- 15’1” x 12’7”
- 2nd Br
- 9’7” x 9’5”
Listing Brokerage
- MLS® Listing
- C9296244
- Brokerage
- RE/MAX REALTRON REALTY INC.
Similar homes for sale
These homes have similar price range, details and proximity to 53 Alameda



