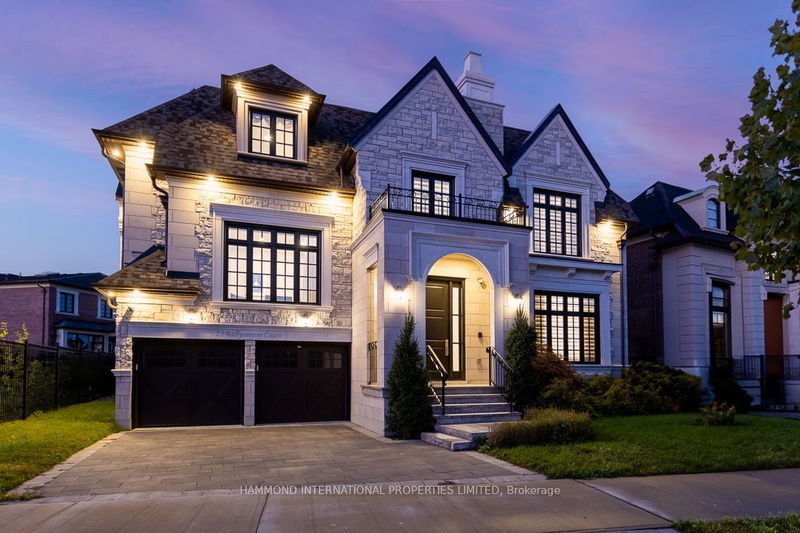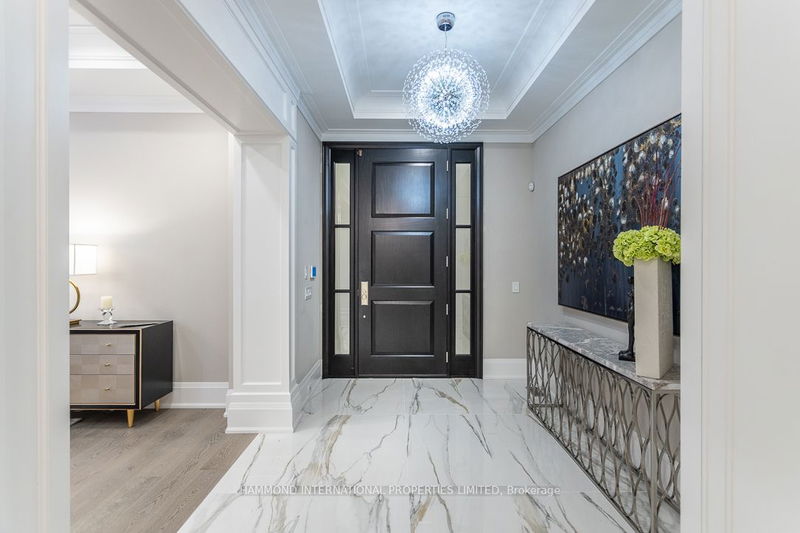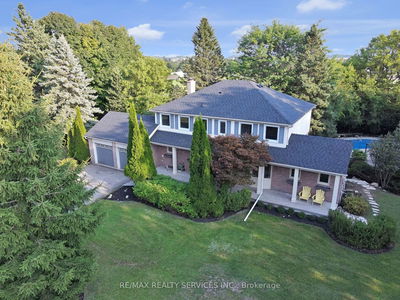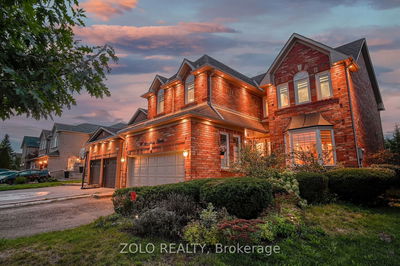23 Ballyconnor
Bayview Woods-Steeles | Toronto
$4,888,000.00
Listed 28 days ago
- 4 bed
- 7 bath
- - sqft
- 4.0 parking
- Detached
Instant Estimate
$5,599,783
+$711,783 compared to list price
Upper range
$6,344,250
Mid range
$5,599,783
Lower range
$4,855,315
Property history
- Now
- Listed on Sep 10, 2024
Listed for $4,888,000.00
28 days on market
- May 14, 2024
- 5 months ago
Expired
Listed for $4,788,800.00 • 4 months on market
Location & area
Schools nearby
Home Details
- Description
- The legendary Manors of Knightsbridge Yale Toronto, Ontario, Canada. Indoor-outdoor beauty blends harmoniously in this brand new estate built by on of Canadas finest and most acclaimed builders. Bayview Woods is one of the most coveted neighbourhoods in Toronto, Canada. Impeccable architecture seen throughout, a crisp and colourful style lends a museum like quality, while numerous amenities infuse the dwelling with warmth and comfort. Encompassing over 6.000 square feet. Reveals throughout make this an ideal estate for art collectors and wine connoisseurs. The owners suite has a pampering spa bath and his and hers dressing rooms. The coordination of indoor and outdoor venues makes this residence perfect for outdoor alfresco entertaining under the moon and stars on your very own terrace. The gourmet family kitchen with every imaginable upgrade with sub-zero and wolf appliances for the connoisseur. Grand backyard vistas catch the eye from the expansive windows . This home has been artfully designed and decorated. In close proximity to boutiques, fine dining golf and country clubs and some of the countries finest schools.A world of magnificence awaits!
- Additional media
- -
- Property taxes
- $22,675.00 per year / $1,889.58 per month
- Basement
- Finished
- Basement
- Walk-Up
- Year build
- 0-5
- Type
- Detached
- Bedrooms
- 4 + 1
- Bathrooms
- 7
- Parking spots
- 4.0 Total | 2.0 Garage
- Floor
- -
- Balcony
- -
- Pool
- None
- External material
- Brick
- Roof type
- -
- Lot frontage
- -
- Lot depth
- -
- Heating
- Forced Air
- Fire place(s)
- Y
- Main
- Living
- 10’12” x 18’12”
- Dining
- 14’0” x 18’12”
- Kitchen
- 14’0” x 14’6”
- Breakfast
- 12’12” x 14’6”
- Family
- 18’6” x 15’12”
- In Betwn
- Library
- 12’12” x 19’7”
- Laundry
- 12’12” x 13’3”
- 2nd
- Prim Bdrm
- 14’6” x 20’0”
- 3rd Br
- 14’12” x 12’12”
- 4th Br
- 12’0” x 18’12”
- Upper
- 2nd Br
- 10’12” x 18’8”
- Lower
- 5th Br
- 18’0” x 14’12”
Listing Brokerage
- MLS® Listing
- C9310318
- Brokerage
- HAMMOND INTERNATIONAL PROPERTIES LIMITED
Similar homes for sale
These homes have similar price range, details and proximity to 23 Ballyconnor









