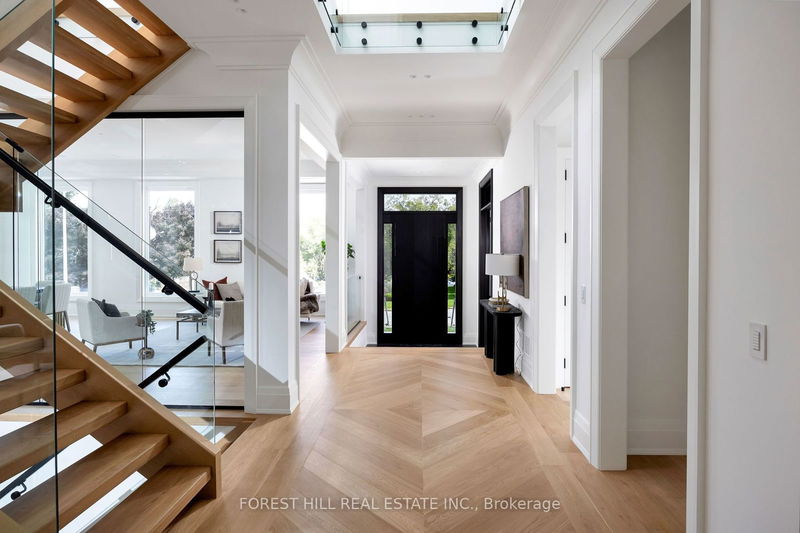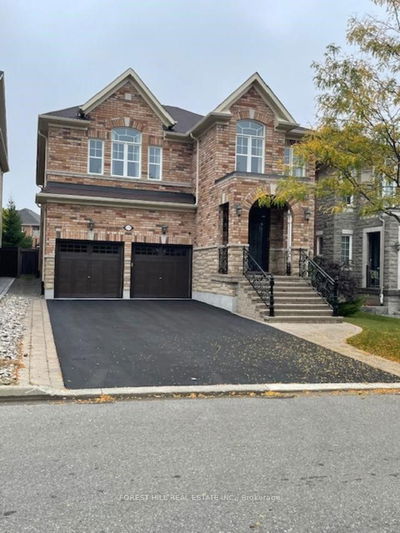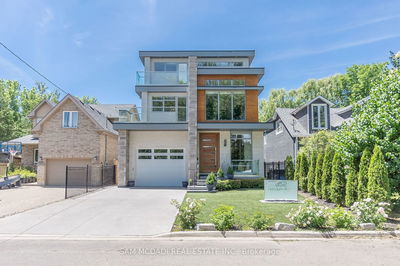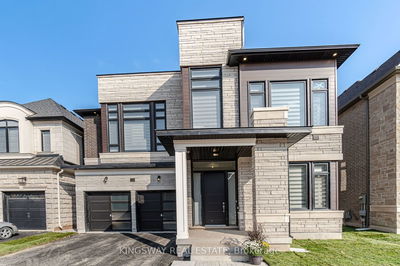10 Grangemill
Banbury-Don Mills | Toronto
$5,888,000.00
Listed 25 days ago
- 5 bed
- 8 bath
- 5000+ sqft
- 8.0 parking
- Detached
Instant Estimate
$5,847,056
-$40,944 compared to list price
Upper range
$6,690,686
Mid range
$5,847,056
Lower range
$5,003,426
Property history
- Now
- Listed on Sep 12, 2024
Listed for $5,888,000.00
25 days on market
Location & area
Schools nearby
Home Details
- Description
- Welcome to an enclave of elegance and sophistication, where timeless luxury meets modern comfort. This custom-built masterpiece boasts exceptional design and craftsmanship, with stunning architectural details, high-end finishes, and an open floor plan that blends style and functionality. This exceptionally bright home features oversized windows, solid white oak floors and high ceilings - 11 on main, 10 upper & 9 lower. Experience a gourmet kitchen featuring an expansive island with quartz countertops, complemented by a panelled Sub-Zero fridge and top-of-the-line Wolf appliances. Primary room featuring a luxurious 5-piece ensuite with heated floors, freestanding bathtub, oversized shower and a stunning custom vanity. Generously Proportioned Bedrooms offering Lavish Ensuites and Oversized Windows. The distinguished lower level features a stylish wet bar, heated floors, a nanny suite with a 3-piece ensuite, versatile fitness room and a spacious sitting area, perfect for all your entertainment needs. Additional features include a custom elevator, dual furnace & AC units, oversized skylight, EV car charger, outdoor speakers and much more!
- Additional media
- https://tours.bhtours.ca/10-grangemill-crescent-toronto/nb/
- Property taxes
- $9,978.28 per year / $831.52 per month
- Basement
- Fin W/O
- Year build
- -
- Type
- Detached
- Bedrooms
- 5 + 1
- Bathrooms
- 8
- Parking spots
- 8.0 Total | 2.0 Garage
- Floor
- -
- Balcony
- -
- Pool
- None
- External material
- Brick
- Roof type
- -
- Lot frontage
- -
- Lot depth
- -
- Heating
- Forced Air
- Fire place(s)
- Y
- Main
- Office
- 14’11” x 10’11”
- Living
- 20’1” x 11’8”
- Dining
- 18’6” x 14’10”
- Kitchen
- 18’7” x 13’12”
- Breakfast
- 16’10” x 14’0”
- Family
- 16’6” x 18’2”
- 2nd
- Prim Bdrm
- 18’8” x 17’11”
- 2nd Br
- 16’8” x 14’12”
- 3rd Br
- 16’3” x 11’9”
- 4th Br
- 14’3” x 16’0”
- 5th Br
- 16’3” x 12’4”
- Bsmt
- Rec
- 20’6” x 24’2”
Listing Brokerage
- MLS® Listing
- C9345118
- Brokerage
- FOREST HILL REAL ESTATE INC.
Similar homes for sale
These homes have similar price range, details and proximity to 10 Grangemill









