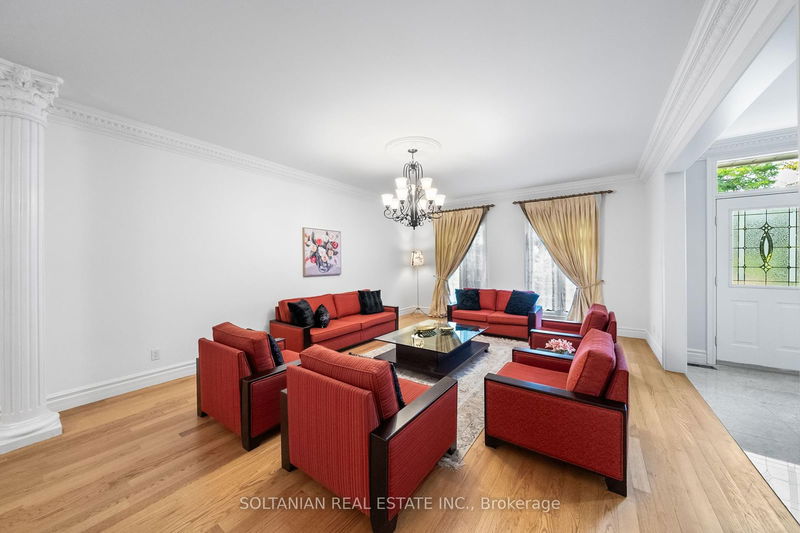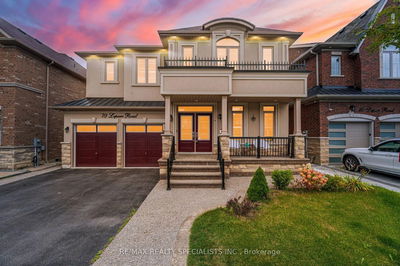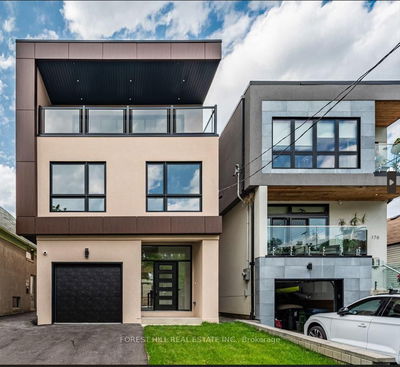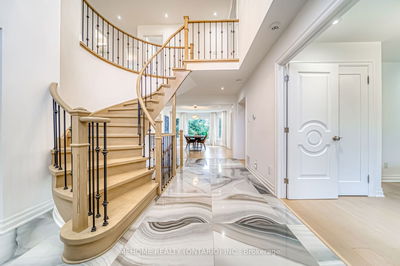211 Byng
Willowdale East | Toronto
$3,650,000.00
Listed 25 days ago
- 5 bed
- 6 bath
- - sqft
- 5.0 parking
- Detached
Instant Estimate
$3,491,016
-$158,985 compared to list price
Upper range
$3,963,835
Mid range
$3,491,016
Lower range
$3,018,196
Property history
- Now
- Listed on Sep 13, 2024
Listed for $3,650,000.00
25 days on market
Location & area
Schools nearby
Home Details
- Description
- Nestled in the prestigious Willowdale East neighborhood, This luxuouris 5+1 BR home offers an exceptional opportunity to live in North York's most desirable location with 1 of the biggest pool sized deep lot in the area 56.08 x 158.79 Feet! Large home with a open-concept main floor boasts a spacious living and dining area, perfect for entertaining, alongside a cozy family room with a fireplace. The chefs kitchen features a breakfast bar/granite island, a grand breakfast area with a walkout to a beautiful deck. The spacious and luxurious primary bedroom is a true retreat, showcasing a coffered ceiling, 6-piece ensuite with skylight, and walk-in closet. Four additional generously sized bedrooms, all with ensuites, provide ample space and privacy for family and guests. A gorgeous skylight floods the upper floor with natural light. High ceilings very bright atmosphere. The finished in law walk-up basement apartment is a fantastic bonus with marble flooring, pot lights, complete with a bar & kitchenette, a bedroom, and an expansive recreation area. Gorgeous private backyard with interlocking stone and deck. This home perfectly blends comfort, style, and convenience, all within steps of top-rated schools**Earl Haig**, shopping, TTC, parks, and restaurants.
- Additional media
- https://tours.kianikanstudio.ca/211-byng-avenue-toronto-on-m2n-4l2?branded=0
- Property taxes
- $16,172.00 per year / $1,347.67 per month
- Basement
- Fin W/O
- Year build
- -
- Type
- Detached
- Bedrooms
- 5 + 1
- Bathrooms
- 6
- Parking spots
- 5.0 Total | 2.0 Garage
- Floor
- -
- Balcony
- -
- Pool
- None
- External material
- Brick
- Roof type
- -
- Lot frontage
- -
- Lot depth
- -
- Heating
- Forced Air
- Fire place(s)
- Y
- Main
- Living
- 18’1” x 7’7”
- Dining
- 18’1” x 7’7”
- Family
- 25’0” x 12’10”
- Kitchen
- 19’12” x 12’10”
- Office
- 9’11” x 11’6”
- Prim Bdrm
- 25’1” x 13’12”
- 2nd Br
- 15’1” x 13’2”
- 3rd Br
- 23’9” x 13’3”
- 4th Br
- 18’8” x 11’2”
- 5th Br
- 14’5” x 11’6”
- Bsmt
- Rec
- 38’9” x 25’7”
- Br
- 18’1” x 14’1”
Listing Brokerage
- MLS® Listing
- C9348674
- Brokerage
- SOLTANIAN REAL ESTATE INC.
Similar homes for sale
These homes have similar price range, details and proximity to 211 Byng









