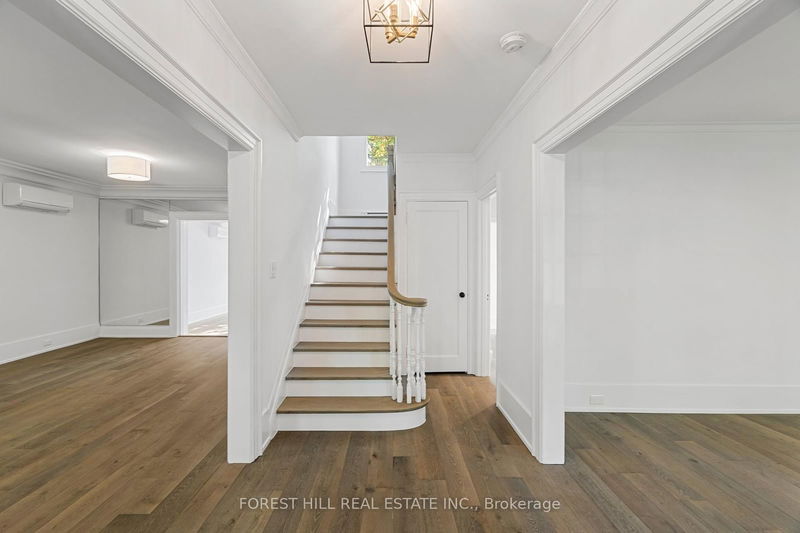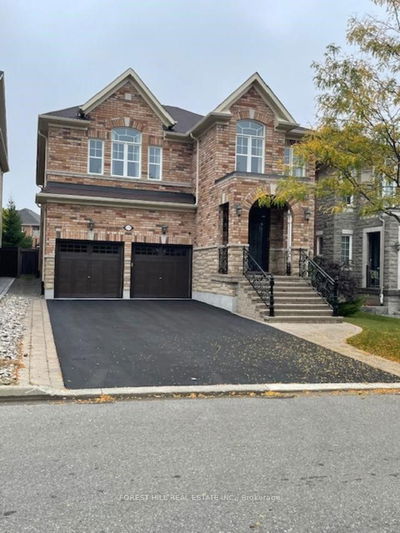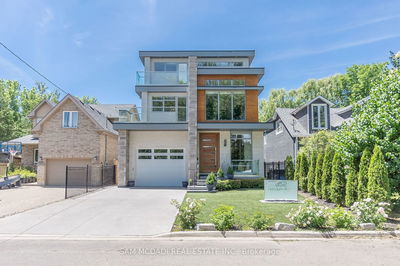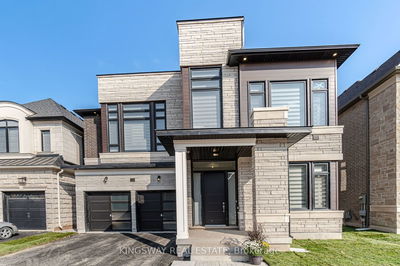153 Rose Park
Rosedale-Moore Park | Toronto
$4,599,000.00
Listed 21 days ago
- 5 bed
- 4 bath
- - sqft
- 3.0 parking
- Detached
Instant Estimate
$4,013,646
-$585,354 compared to list price
Upper range
$4,660,477
Mid range
$4,013,646
Lower range
$3,366,815
Property history
- Now
- Listed on Sep 16, 2024
Listed for $4,599,000.00
21 days on market
- Jul 15, 2024
- 3 months ago
Terminated
Listed for $11,500.00 • about 2 months on market
- Sep 25, 2023
- 1 year ago
Terminated
Listed for $8,000.00 • 3 months on market
Location & area
Schools nearby
Home Details
- Description
- Welcome to 153 Rose Park Drive - a majestic 5 Bedroom home in the sought-after Rosedale-Moore Park neighborhood. This elegant residence has been recently renovated and features a center hall plan with five bedrooms, including one on the main floor. Enjoy formal living and dining rooms, a modern kitchen with high-end stainless steel appliances, quartz counters, and a custom backsplash. Highlights include smooth ceilings, hardwood floors, pot lights, crown moulding, and 10-inch baseboards. Truly stunning property perfect for end-user, investor or great lot to build your dream home! The private backyard is a retreat with a stunning pool, perennial gardens, mature trees, and a cabana with changing room and entertainment bar area. Loads of recent updating including; New Electrical Wiring and Panel, Partial Plumbing and Drains, All Bathrooms Renovated, New Kitchen & Stainless Appliances, Roof Shingles Redone, Replaced Engineered Hardwood Floors, New AC Units, All New Baseboard Heaters and more! This home is a perfect blend of classic charm and modern amenities, offering a unique living experience in one of Toronto's most sought-after neighborhoods.
- Additional media
- https://media.amazingphotovideo.com/sites/wexngpo/unbranded
- Property taxes
- $14,806.00 per year / $1,233.83 per month
- Basement
- Finished
- Year build
- -
- Type
- Detached
- Bedrooms
- 5
- Bathrooms
- 4
- Parking spots
- 3.0 Total
- Floor
- -
- Balcony
- -
- Pool
- Inground
- External material
- Stucco/Plaster
- Roof type
- -
- Lot frontage
- -
- Lot depth
- -
- Heating
- Baseboard
- Fire place(s)
- Y
- Main
- Living
- 13’1” x 22’1”
- Dining
- 13’0” x 12’1”
- Kitchen
- 14’12” x 14’0”
- Family
- 20’12” x 19’1”
- Office
- 14’1” x 14’12”
- 2nd
- Prim Bdrm
- 13’1” x 22’0”
- 2nd Br
- 13’1” x 12’0”
- 3rd Br
- 13’1” x 10’1”
- 3rd
- 4th Br
- 16’0” x 16’0”
- Bsmt
- Rec
- 20’12” x 16’1”
Listing Brokerage
- MLS® Listing
- C9351214
- Brokerage
- FOREST HILL REAL ESTATE INC.
Similar homes for sale
These homes have similar price range, details and proximity to 153 Rose Park









