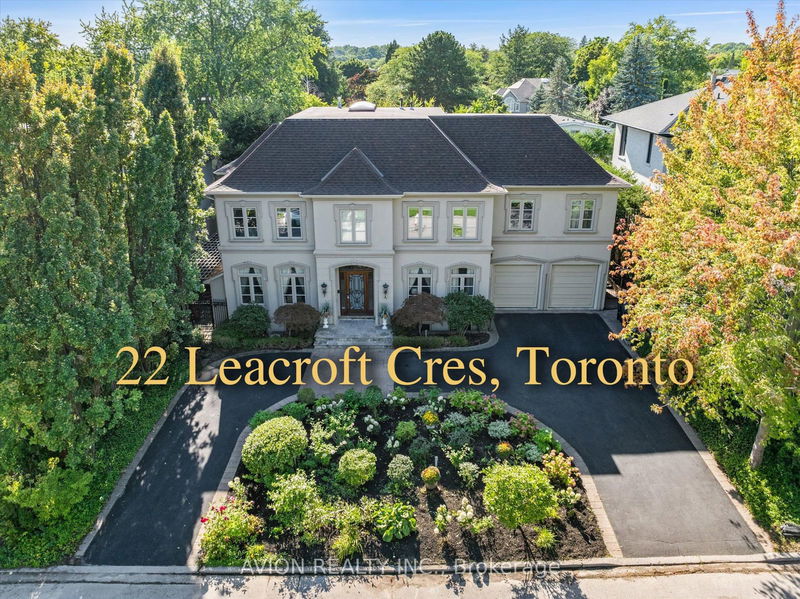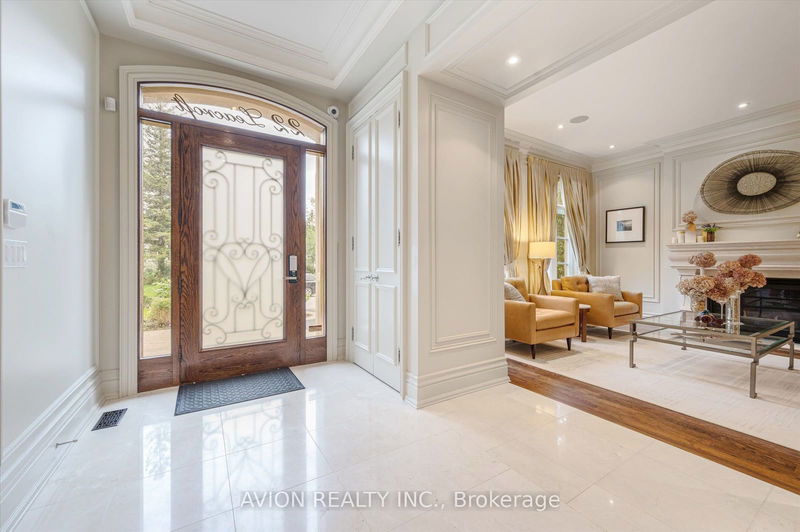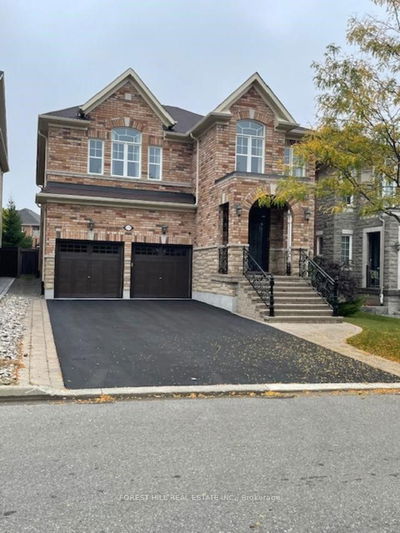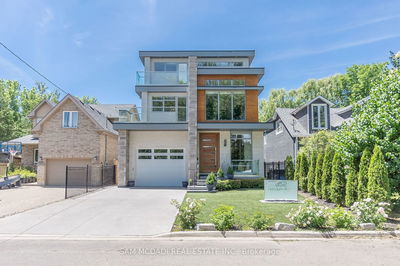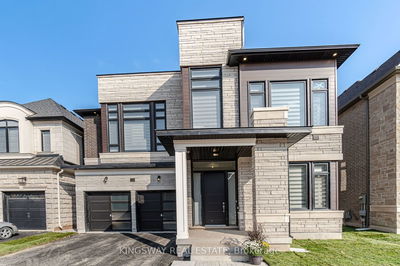22 Leacroft
Banbury-Don Mills | Toronto
$6,180,000.00
Listed 16 days ago
- 5 bed
- 7 bath
- - sqft
- 15.0 parking
- Detached
Instant Estimate
$5,882,703
-$297,298 compared to list price
Upper range
$6,673,295
Mid range
$5,882,703
Lower range
$5,092,110
Property history
- Now
- Listed on Sep 21, 2024
Listed for $6,180,000.00
16 days on market
- Sep 1, 2024
- 1 month ago
Terminated
Listed for $6,680,000.00 • 20 days on market
Location & area
Schools nearby
Home Details
- Description
- Exceptional Quality Custom Built Solid Estate In The Heart Of North York. A Stunning 5+2 Bedroom Detached Home Located in the Prestigious York Mills Neighborhood! Nestled Next to Edwards Gardens, This Home is Surrounded by an Elegant Community with Beautiful Parks and Green Spaces. Gorgeous Mansion Features One-of-a-kind Premium Lot. Luxury Living Space, Incredible Design With Top Quality Craftsmanship, Attention To All Details & Luxurious Finishes. Offering Approximately 4,000-5,000 sq. ft. of Living Space plus a Beautifully Finished Basement, with Premium Finishes and Upgrades Throughout. This Property includes a Spacious 5-car Garage and a Fully Finished Basement with a Media Room, Gym, Wine Cellar, and Two Additional Bedrooms. The Backyard Features a Gazebo with a Fireplace, Perfect for Outdoor Entertainment, Exquisite Landscaping, and Hardscaping. Brand New Roofing(2024). Ideally Located within Walking Distance of Top-tier Schools, including Rippleton PS, St. Andrew's, Windfields JHS, York Mills CI, and Northern SS. Don't Miss Out & Must See!
- Additional media
- https://www.facebook.com/Qrisha/videos/1029349008404086
- Property taxes
- $19,828.31 per year / $1,652.36 per month
- Basement
- Finished
- Year build
- -
- Type
- Detached
- Bedrooms
- 5 + 2
- Bathrooms
- 7
- Parking spots
- 15.0 Total | 5.0 Garage
- Floor
- -
- Balcony
- -
- Pool
- None
- External material
- Stucco/Plaster
- Roof type
- -
- Lot frontage
- -
- Lot depth
- -
- Heating
- Forced Air
- Fire place(s)
- Y
- Main
- Living
- 15’1” x 13’8”
- Dining
- 16’8” x 13’4”
- Family
- 23’8” x 19’3”
- Kitchen
- 23’8” x 19’3”
- Den
- 10’10” x 9’8”
- 2nd
- Prim Bdrm
- 23’8” x 19’3”
- 2nd Br
- 19’10” x 14’2”
- 3rd Br
- 15’2” x 14’3”
- 4th Br
- 14’8” x 12’5”
- 5th Br
- 14’7” x 11’10”
- Bsmt
- Media/Ent
- 18’4” x 14’2”
- Exercise
- 28’2” x 12’12”
Listing Brokerage
- MLS® Listing
- C9362441
- Brokerage
- AVION REALTY INC.
Similar homes for sale
These homes have similar price range, details and proximity to 22 Leacroft
