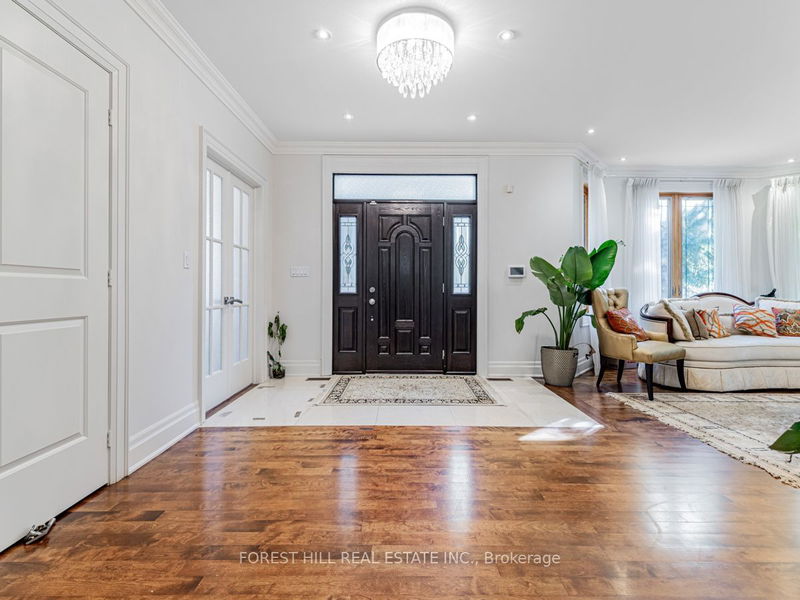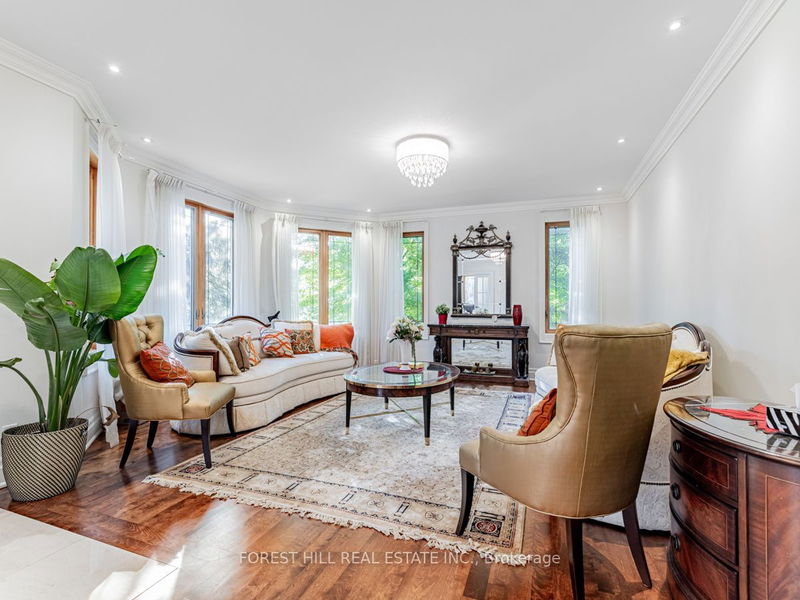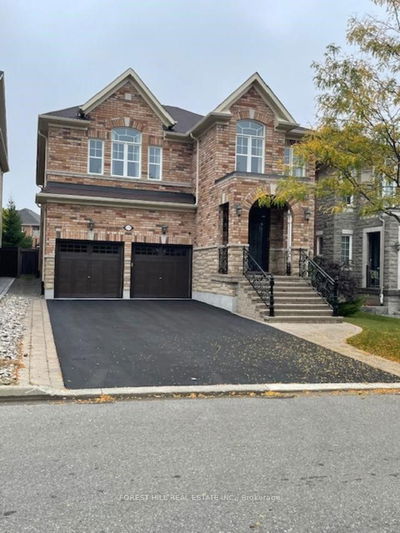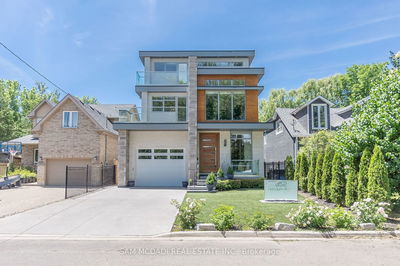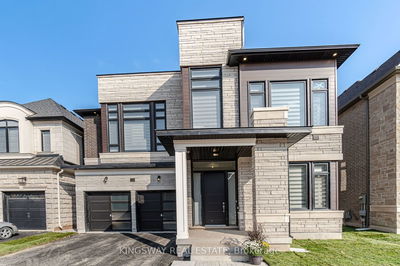73 Larkfield
Banbury-Don Mills | Toronto
$3,799,000.00
Listed 14 days ago
- 5 bed
- 7 bath
- - sqft
- 8.0 parking
- Detached
Instant Estimate
$4,158,821
+$359,821 compared to list price
Upper range
$4,744,948
Mid range
$4,158,821
Lower range
$3,572,694
Property history
- Now
- Listed on Sep 23, 2024
Listed for $3,799,000.00
14 days on market
- Jun 13, 2024
- 4 months ago
Terminated
Listed for $3,998,000.00 • 3 months on market
Location & area
Schools nearby
Home Details
- Description
- ****Motivated Seller-------Custom-Built in 2008(16Yrs) W/a Circular Driveway---Total Apx 7000Sf Living Area(4800Sf:1st/2nd Flrs & Finished--W/Out Basement)****Top-Ranked School Area****Contemporary--Gracious/Elegant Custom-Built & UNIQUE DESIGN & Expansive--Living Area(Total 7000Sf-----4800Sf:1st/2nd Flrs+Fully Finished W/Out Bsmt) Fabulous Family Hm Nestled In After Sought Banbury Neighbourhood**5+1Bedrms & A Rare-Find/UNIQUE Circular Driveway On 73ft Frontage & Lge Pie-Shaped Park-Like Private Backyard**Welcoming Open-Spacious Foyer & Leading To Large Living Room Area--Main Flr Den & Greatly-Appointed Dining Rm**Woman's Dream--Open Concept Kit-Breakfast Area & Family Gathering Generous Family Room**Featuring Artuful--Circular Stairwell W/Oversized Skylit & All Generous Bedrms**Prim Bedrm Has 2 Ensuites & A Private/South Exp Balcony & All Bedrm Has Own Ensuite For Privacy & Comfort**Open/Den/2nd Fam Rm Area On 2nd Flr & Laundry Rm On 2nd Flr**Large Rec Rm W/Full Walk-Out Bsmt & Nanny's Quarters**Convenient Location To Park,Schools & Close To Downtown---Price To Sell(Motivated Seller)
- Additional media
- https://www.houssmax.ca/vtournb/h9727433
- Property taxes
- $19,608.00 per year / $1,634.00 per month
- Basement
- Fin W/O
- Year build
- -
- Type
- Detached
- Bedrooms
- 5 + 1
- Bathrooms
- 7
- Parking spots
- 8.0 Total | 2.0 Garage
- Floor
- -
- Balcony
- -
- Pool
- None
- External material
- Other
- Roof type
- -
- Lot frontage
- -
- Lot depth
- -
- Heating
- Forced Air
- Fire place(s)
- Y
- Main
- Library
- 14’8” x 12’12”
- Living
- 17’6” x 16’11”
- Dining
- 15’12” x 12’0”
- Kitchen
- 37’12” x 12’0”
- Breakfast
- 37’12” x 12’0”
- Family
- 16’2” x 10’12”
- 2nd
- Prim Bdrm
- 20’12” x 12’8”
- 2nd Br
- 15’12” x 12’11”
- 3rd Br
- 14’0” x 9’10”
- 4th Br
- 13’1” x 12’0”
- 5th Br
- 13’1” x 12’0”
- Bsmt
- Rec
- 36’1” x 13’1”
Listing Brokerage
- MLS® Listing
- C9362898
- Brokerage
- FOREST HILL REAL ESTATE INC.
Similar homes for sale
These homes have similar price range, details and proximity to 73 Larkfield



