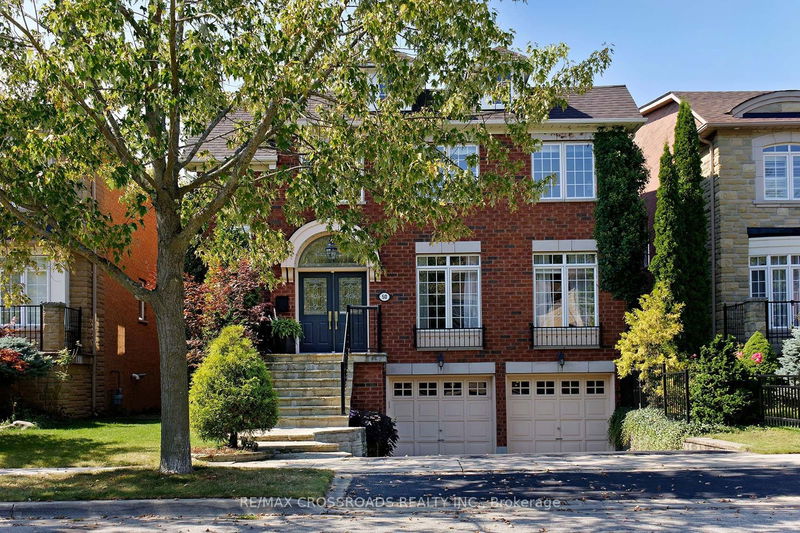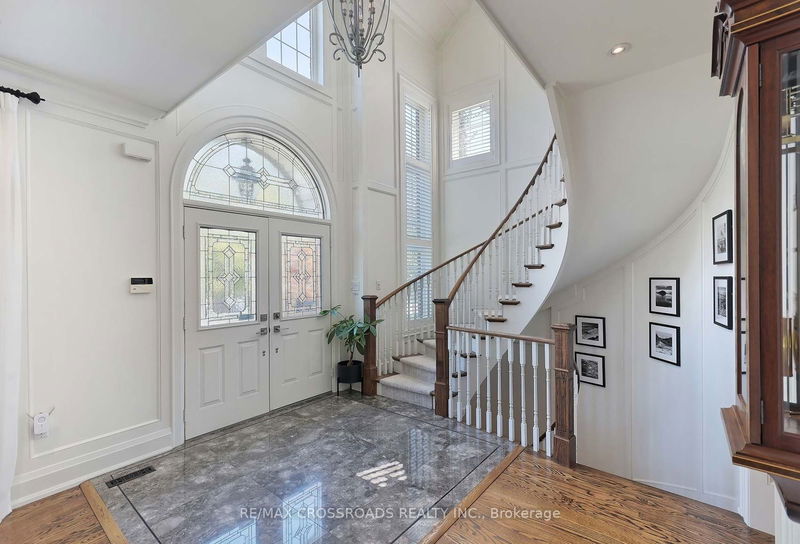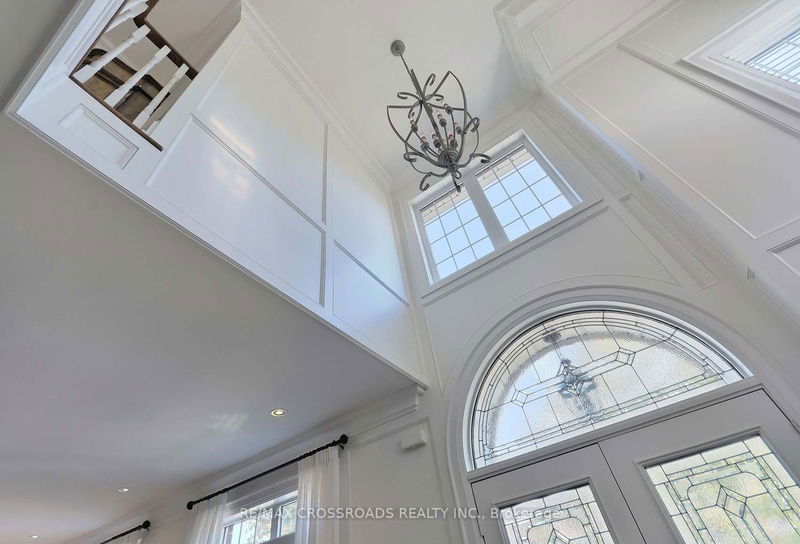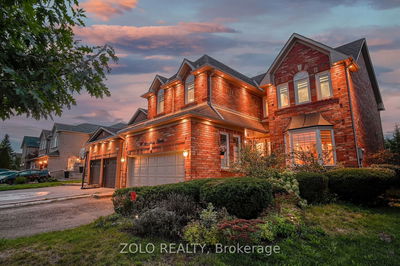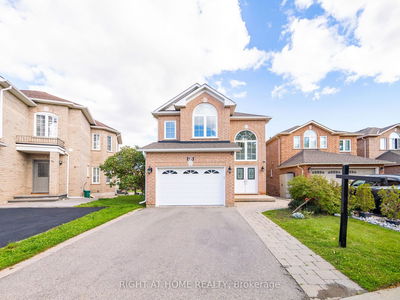50 Green Meadows
Don Valley Village | Toronto
$2,699,000.00
Listed 14 days ago
- 4 bed
- 5 bath
- 3500-5000 sqft
- 4.0 parking
- Detached
Instant Estimate
$2,487,865
-$211,136 compared to list price
Upper range
$2,713,577
Mid range
$2,487,865
Lower range
$2,262,152
Property history
- Sep 24, 2024
- 14 days ago
Price Change
Listed for $2,699,000.00 • 10 days on market
Location & area
Schools nearby
Home Details
- Description
- Welcome to 50 Green Meadows Circle, an exquisite contemporary masterpiece in a prestigious enclave of North York. This Sachiko-inspired home has recently had over $500,000 invested in a major top-to-bottom renovation completed in 2019. This home boasts over 5,000+ square feet of living space making it the largest and most unique model in the entire development. Upon first glance, you will notice the custom, hand-cut flagstone walkway and steps surrounded by pristine professionally landscaped shrubbery and gardens that wrap around the entire property. Walk into a magnificent grand foyer adorned with marble floors and custom architecturally designed raised panels, up and down. With gleaming oak hardwood floors throughout and striking detail in the custom-designed inlaid ceilings and walls, each room is sure to impress the most discerning of buyers. Curated with impeccable taste, you walk into a stunning hand-built, custom, Bloomsbury Chef's kitchen with granite countertops. Only the finest Thermador built-in appliances accent the kitchen!! Quoted by Brian Gluckstein himself, A Bloomsbury framed kitchen is the Rolls Royce of all kitchens.....Please see the attached Schedule for the full listing description and property features.
- Additional media
- https://gta360.com/20240922/index-mls
- Property taxes
- $10,665.00 per year / $888.75 per month
- Basement
- Finished
- Year build
- -
- Type
- Detached
- Bedrooms
- 4 + 1
- Bathrooms
- 5
- Parking spots
- 4.0 Total | 2.0 Garage
- Floor
- -
- Balcony
- -
- Pool
- None
- External material
- Brick
- Roof type
- -
- Lot frontage
- -
- Lot depth
- -
- Heating
- Forced Air
- Fire place(s)
- Y
- Main
- Living
- 12’11” x 11’8”
- Kitchen
- 17’5” x 17’9”
- Dining
- 11’12” x 14’7”
- Family
- 11’11” x 16’9”
- Office
- 10’6” x 13’1”
- Laundry
- 8’3” x 5’7”
- Upper
- Prim Bdrm
- 23’7” x 18’6”
- 2nd Br
- 14’2” x 12’1”
- 3rd Br
- 12’10” x 13’7”
- 4th Br
- 11’5” x 11’11”
- Bsmt
- 5th Br
- 11’12” x 7’7”
- Rec
- 26’1” x 30’0”
Listing Brokerage
- MLS® Listing
- C9364944
- Brokerage
- RE/MAX CROSSROADS REALTY INC.
Similar homes for sale
These homes have similar price range, details and proximity to 50 Green Meadows
