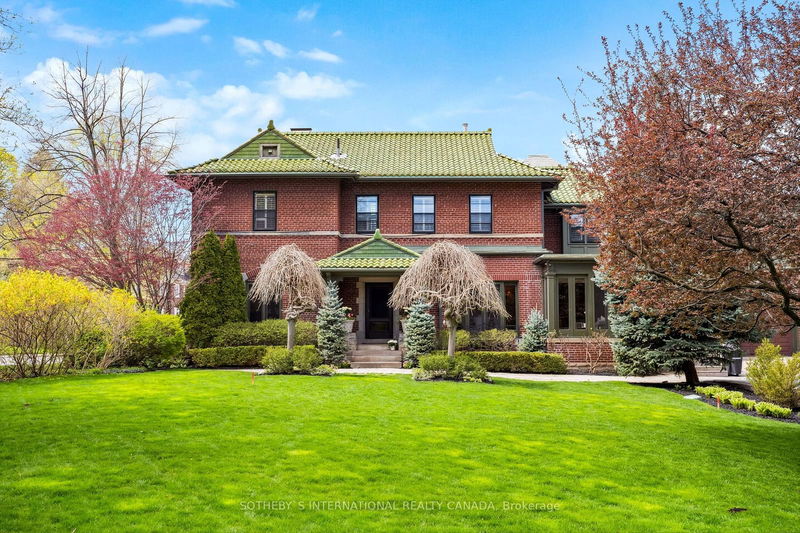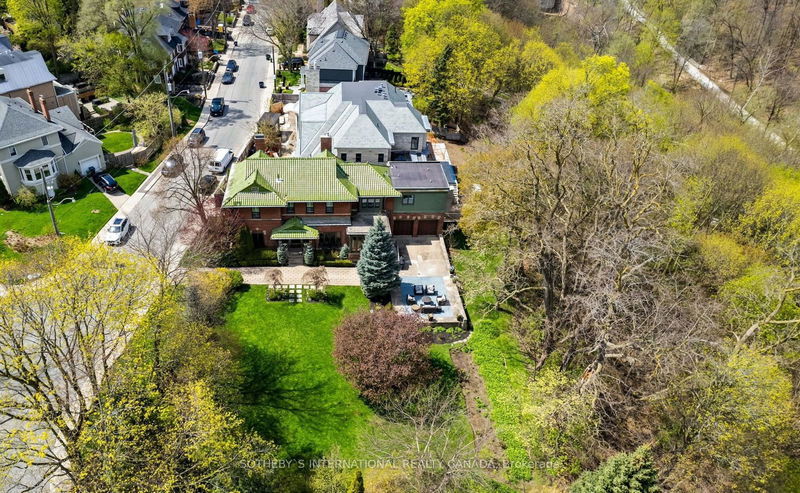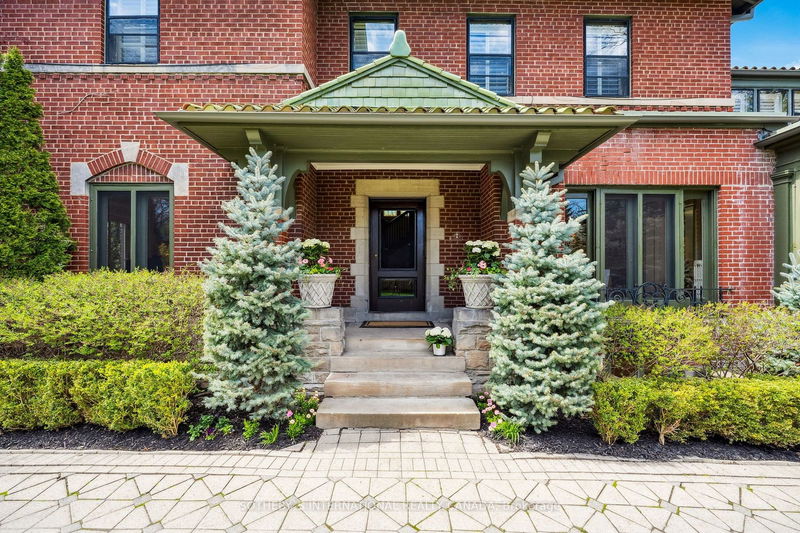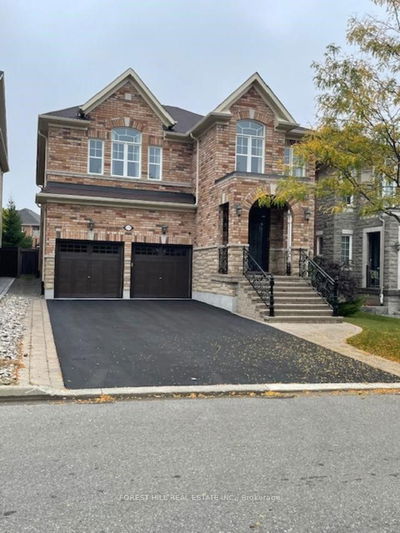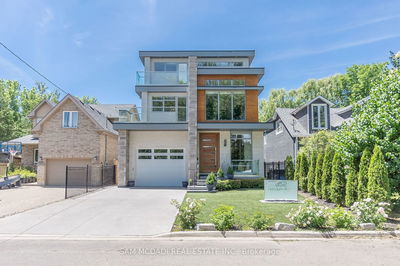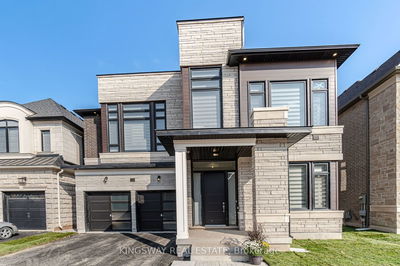139 Hudson
Rosedale-Moore Park | Toronto
$10,788,000.00
Listed 13 days ago
- 5 bed
- 4 bath
- 3500-5000 sqft
- 6.0 parking
- Detached
Instant Estimate
$8,248,646
-$2,539,355 compared to list price
Upper range
$9,857,134
Mid range
$8,248,646
Lower range
$6,640,157
Property history
- Now
- Listed on Sep 24, 2024
Listed for $10,788,000.00
13 days on market
- May 6, 2024
- 5 months ago
Terminated
Listed for $11,488,000.00 • 5 months on market
- May 6, 2024
- 5 months ago
Terminated
Listed for $6,500,000.00 • 5 months on market
- Sep 14, 2023
- 1 year ago
Terminated
Listed for $11,998,000.00 • 2 months on market
Location & area
Schools nearby
Home Details
- Description
- Attention Builders & those who think Big ! This property encompasses three severed lots that combine into a simply unprecedented 156 x 263 ravine property. Irreplaceable opportunity to create your dream estate, you can build close to 12,000 sqft (As of Right), of pure luxury, and create one of the finest homes to ever grace the Rosedale & Moore Park landscape, a landmark residence that will forever be admired for the next 100+ years. Alternatively, you could expand and reimagine the existing home to create a grand main house, then build a fabulous Coach/Pool house on the vacant side lots and create a magnificent compound, ideal for multi generational living. Builders, Divide into three 52' x 263 lots & Build three Luxury Custom homes with resale comfortably in the 8+ Million Range, Experience the convenience of urban living in historic Moore Park, coupled with the tranquility of a pristine ravine setting, All within close proximity to top-rated schools, parks, and vibrant shopping districts are all there to be enjoyed. Welcome home to 139, 135 & 133 Hudson Drive, your world of opportunity awaits.
- Additional media
- https://media.tre.media/sites/dkzqpqe/unbranded
- Property taxes
- $50,063.80 per year / $4,171.98 per month
- Basement
- Finished
- Year build
- -
- Type
- Detached
- Bedrooms
- 5
- Bathrooms
- 4
- Parking spots
- 6.0 Total | 2.0 Garage
- Floor
- -
- Balcony
- -
- Pool
- None
- External material
- Brick
- Roof type
- -
- Lot frontage
- -
- Lot depth
- -
- Heating
- Water
- Fire place(s)
- Y
- Main
- Living
- 26’6” x 15’4”
- Dining
- 18’2” x 13’2”
- Family
- 13’3” x 12’5”
- Kitchen
- 16’5” x 15’7”
- 2nd
- Prim Bdrm
- 23’2” x 15’9”
- Br
- 11’6” x 14’12”
- Br
- 10’2” x 15’9”
- Br
- 10’4” x 19’5”
- Br
- 10’4” x 19’5”
- Lower
- Rec
- 25’7” x 14’2”
- Laundry
- 10’7” x 11’4”
- Exercise
- 15’7” x 15’1”
Listing Brokerage
- MLS® Listing
- C9367546
- Brokerage
- SOTHEBY`S INTERNATIONAL REALTY CANADA
Similar homes for sale
These homes have similar price range, details and proximity to 139 Hudson
