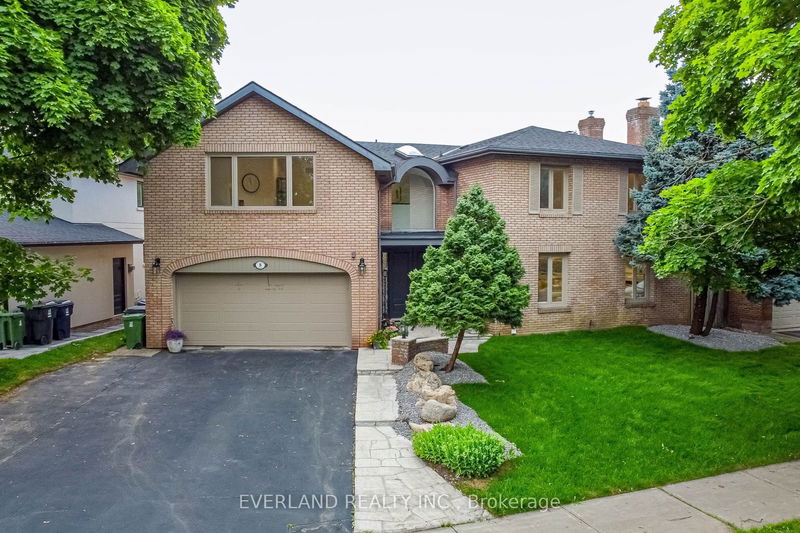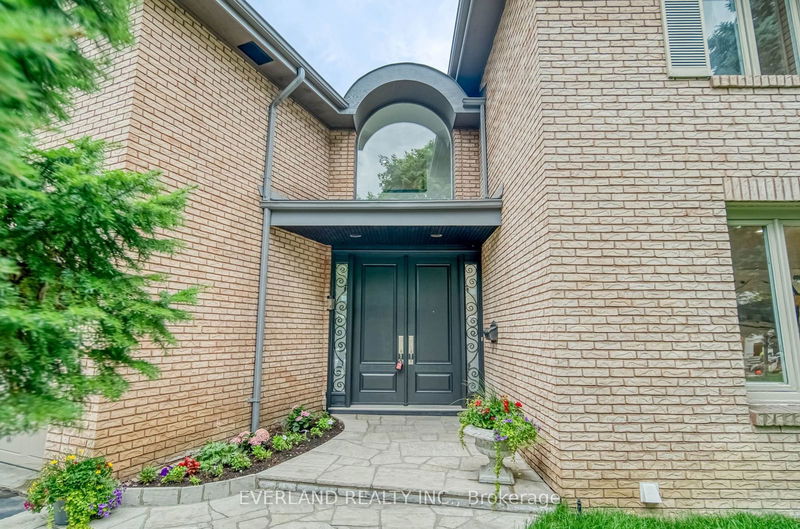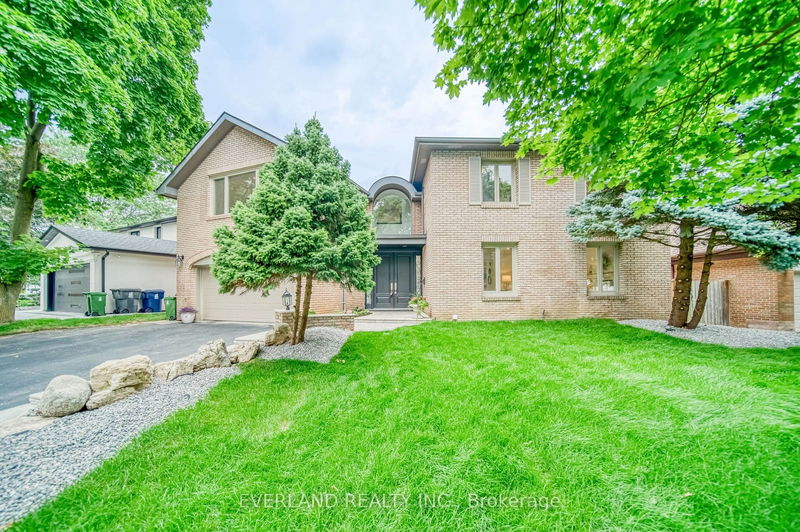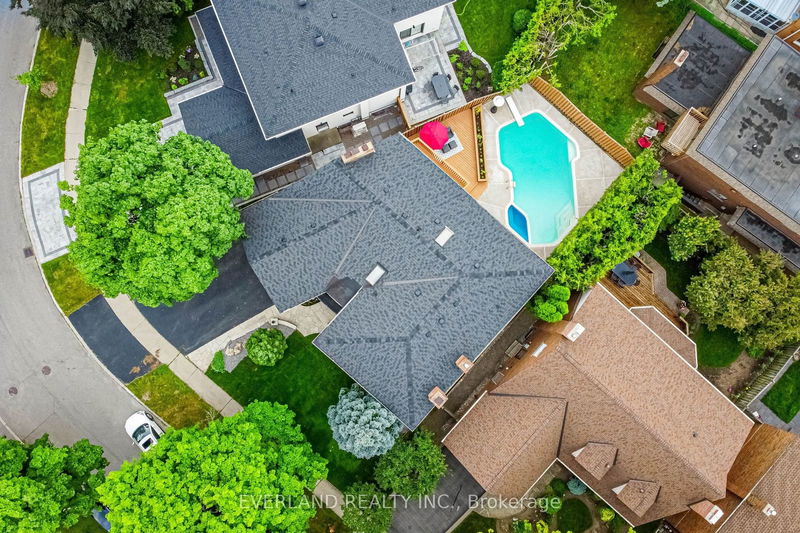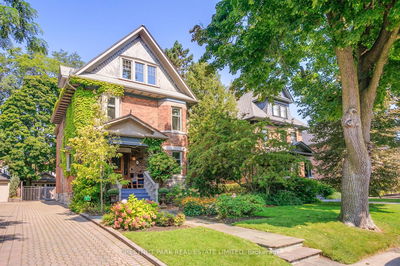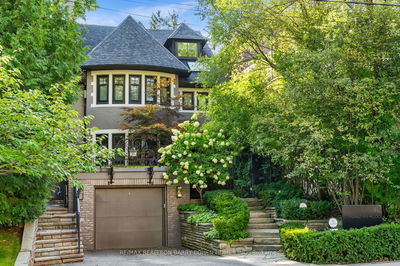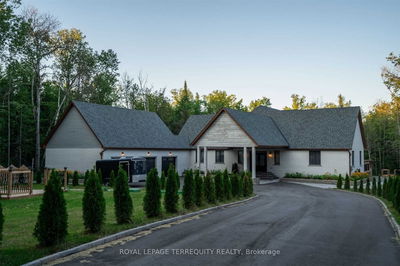8 Elliotwood
St. Andrew-Windfields | Toronto
$3,290,000.00
Listed 14 days ago
- 6 bed
- 5 bath
- 3500-5000 sqft
- 8.0 parking
- Detached
Instant Estimate
$3,072,258
-$217,743 compared to list price
Upper range
$3,440,540
Mid range
$3,072,258
Lower range
$2,703,975
Property history
- Now
- Listed on Sep 26, 2024
Listed for $3,290,000.00
14 days on market
- Jul 5, 2024
- 3 months ago
Suspended
Listed for $3,468,000.00 • 3 months on market
- Apr 10, 2024
- 6 months ago
Suspended
Listed for $6,800.00 • about 2 months on market
- Jan 6, 2024
- 9 months ago
Expired
Listed for $6,800.00 • 3 months on market
- Mar 11, 2023
- 2 years ago
Leased
Listed for $6,200.00 • 3 months on market
Location & area
Schools nearby
Home Details
- Description
- Welcome to this Rare Gem , Nestled on A Quiet Court In Prestigious St Andrews-Windfields, Surrounded By Multi-Million Homes. A Beautifully and Just Renovated Executive 6 Bdrm/5 Baths Residence, Very Spacious and Bright, Main Entrance Foyer with Top To Above, With Very Big Special Windows. This Property With Many Unique Features, Brand New Hardwood Floor Throughout the First and Second Floor. A Master Bdrm Retreat A 7 Pc Ensuite With Heated Floors, Sauna, Fireplace & Balcony , Overlooking Pool, Gourmet Kitchen with High End Appliance Over Hundred Brand New Pot Light. Total 4 Fireplaces, 3 Entrance Go to the Back Yard and Pool, Spa. Two Air Conditioners, Newer Roof, Beautiful Swimming Pool with Jump Depth and Deep Spa. Big Lot 79.7 x 107.08 Feet, Big Driveway Can Easy to Park 6 Cars. Excellent Location, Easy access to Top-Rated Schools including Renowned Private Schools, And High Ranked Public Schools, Near TTC, Hospital & York Mills Shops!
- Additional media
- -
- Property taxes
- $11,759.73 per year / $979.98 per month
- Basement
- Finished
- Year build
- -
- Type
- Detached
- Bedrooms
- 6 + 2
- Bathrooms
- 5
- Parking spots
- 8.0 Total | 2.0 Garage
- Floor
- -
- Balcony
- -
- Pool
- Inground
- External material
- Brick
- Roof type
- -
- Lot frontage
- -
- Lot depth
- -
- Heating
- Forced Air
- Fire place(s)
- Y
- Main
- Living
- 22’8” x 12’6”
- Dining
- 11’6” x 12’9”
- Family
- 19’1” x 15’1”
- Kitchen
- 19’1” x 12’10”
- Foyer
- 764’5” x 6’2”
- 2nd
- Prim Bdrm
- 21’7” x 14’8”
- 2nd Br
- 15’2” x 11’2”
- 3rd Br
- 14’8” x 11’2”
- 4th Br
- 11’3” x 11’3”
- 5th Br
- 11’2” x 1125’4”
- Br
- 13’12” x 15’4”
- Bsmt
- Rec
- 20’10” x 18’3”
Listing Brokerage
- MLS® Listing
- C9370385
- Brokerage
- EVERLAND REALTY INC.
Similar homes for sale
These homes have similar price range, details and proximity to 8 Elliotwood
