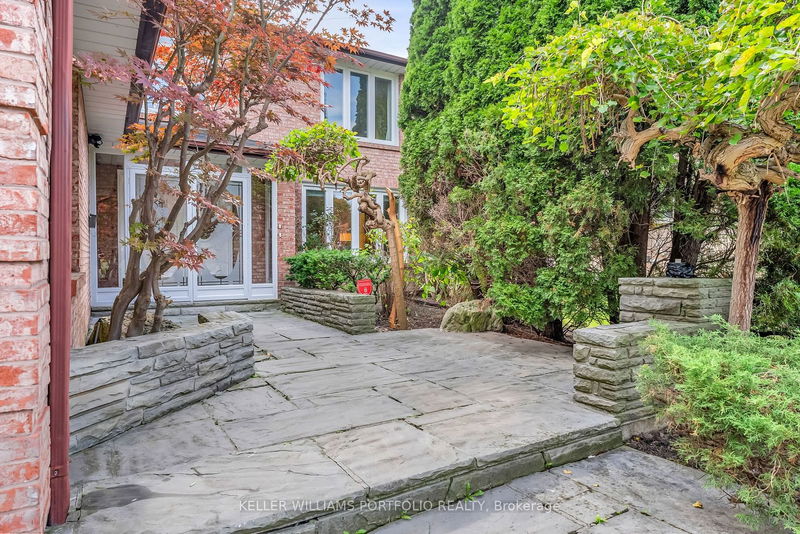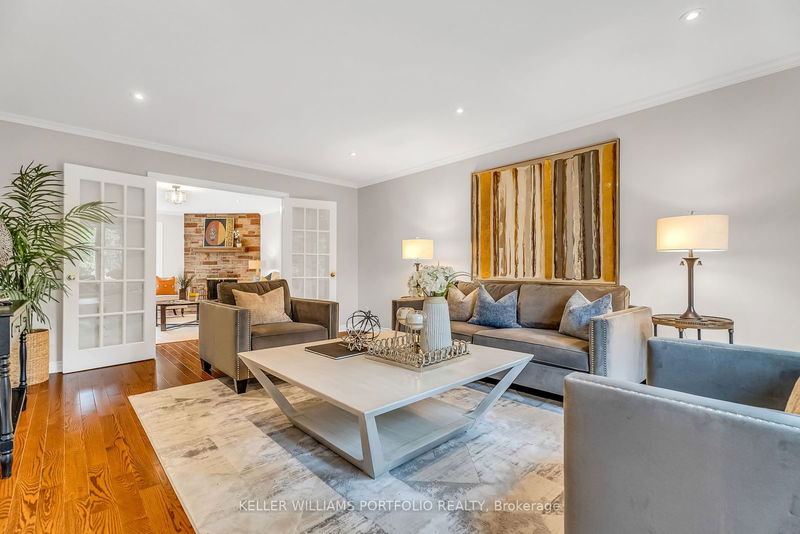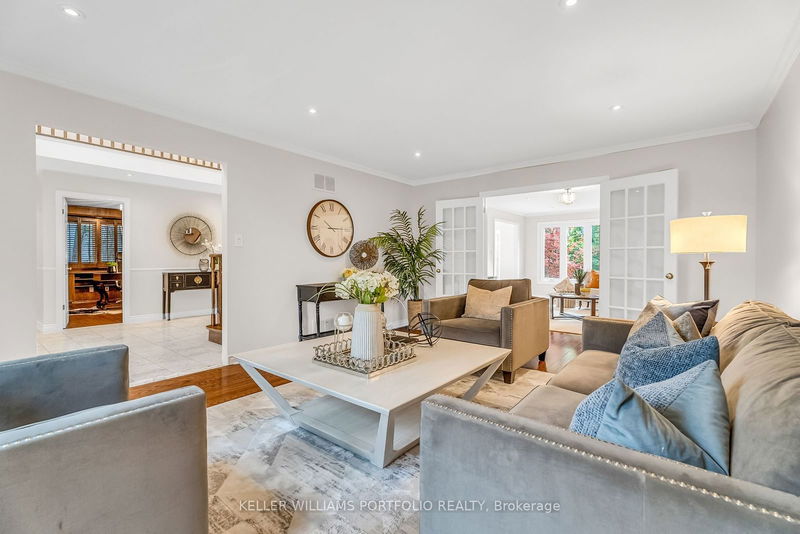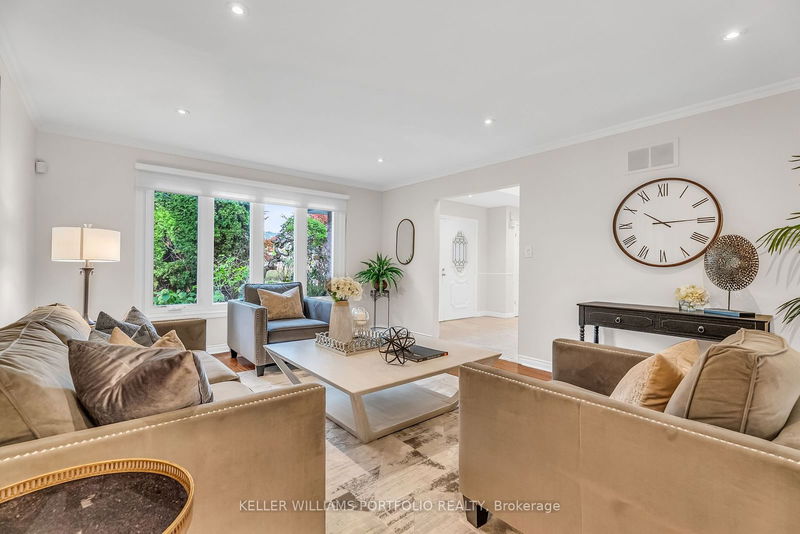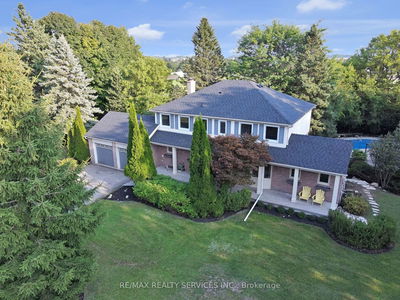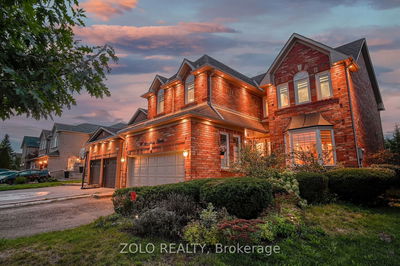18 Ballyconnor
Bayview Woods-Steeles | Toronto
$2,588,000.00
Listed 5 days ago
- 4 bed
- 4 bath
- 3000-3500 sqft
- 6.0 parking
- Detached
Instant Estimate
$2,546,128
-$41,872 compared to list price
Upper range
$2,806,119
Mid range
$2,546,128
Lower range
$2,286,137
Property history
- Now
- Listed on Oct 3, 2024
Listed for $2,588,000.00
5 days on market
- Sep 19, 2024
- 19 days ago
Terminated
Listed for $1,999,000.00 • 14 days on market
- Jan 31, 2023
- 2 years ago
Leased
Listed for $5,500.00 • about 1 month on market
Location & area
Schools nearby
- No score available N/A
- English
- Pre-Kindergarten
- Kindergarten
- Elementary
- Grade PK - 5
4 min walk • 0.36 km away
Lester B. Pearson Elementary School
7 Snowcrest Ave, North York, ON M2K 2K5, Canada
Visit schools websiteNo score available N/A- English
- Kindergarten
- Elementary
- Middle
- Grade K - 8
9 min walk • 0.8 km away
- No score available N/A
- English
- Middle
- Grade 6 - 8
15 min walk • 1.25 km away
Parks nearby
- Ball Diamond
- Playground
- Tennis Court
- Trails
5 min walk • 0.43 km away
- Trails
6 min walk • 0.56 km away
Transit stops nearby
Cummer Ave At Fleming Dr
Visit transit website8.00 min walk • 0.6 km away
Cummer Ave At Beardmore Cres (East)
Visit transit website8.40 min walk • 0.63 km away
Home Details
- Description
- Discover this stunning executive home, offering luxury and seclusion in a prime urban location. Nestled on a large 65 x 188 feet ravine lot, this home features 4 spacious bedrooms and 3 fully renovated bathrooms. The master suite includes a luxurious 6-piece ensuite bathroom, a stand-up shower, and a walk-in closet with built-in organization. The grand foyer welcomes you with marble floors, and the home boasts a beautiful wood-paneled library. The renovated kitchen includes a central island, stainless steel appliances, and granite countertops. Spacious dinning room with a walkout to a composite deck perfect for outdoor entertaining. The open-concept basement offers a walk-up to the yard, a cedar sauna, a fireplace, a cedar closet and a cold room for extra storage. This home provides a private paradise with a fully landscaped front and back, offering endless opportunities for outdoor activities & relaxation. Steps away from East Don Parkland Ravine W/ hiking trails, shopping, parks and all amenities. Located right across from newly built million-dollar homes. Highly ranked schools in area: AY Jackson S.S. / Zion Heights M.S. This hidden gem is truly one of a kind - a rare opportunity to experience luxury living in a peaceful, private setting.
- Additional media
- https://my.matterport.com/show/?m=t1xqVmw4Npp&mls=1
- Property taxes
- $13,066.00 per year / $1,088.83 per month
- Basement
- Fin W/O
- Basement
- Finished
- Year build
- -
- Type
- Detached
- Bedrooms
- 4
- Bathrooms
- 4
- Parking spots
- 6.0 Total | 2.0 Garage
- Floor
- -
- Balcony
- -
- Pool
- None
- External material
- Brick
- Roof type
- -
- Lot frontage
- -
- Lot depth
- -
- Heating
- Forced Air
- Fire place(s)
- Y
- Ground
- Living
- 19’3” x 13’11”
- Dining
- 14’10” x 14’9”
- Kitchen
- 19’12” x 12’6”
- Family
- 17’9” x 13’11”
- Library
- 14’8” x 9’10”
- 2nd
- Prim Bdrm
- 18’10” x 13’12”
- 2nd Br
- 13’8” x 13’5”
- 3rd Br
- 13’6” x 12’12”
- 4th Br
- 13’9” x 12’6”
- Bsmt
- Rec
- 35’10” x 12’0”
- Dining
- 16’5” x 17’6”
- Kitchen
- 14’9” x 9’1”
Listing Brokerage
- MLS® Listing
- C9379660
- Brokerage
- KELLER WILLIAMS PORTFOLIO REALTY
Similar homes for sale
These homes have similar price range, details and proximity to 18 Ballyconnor

