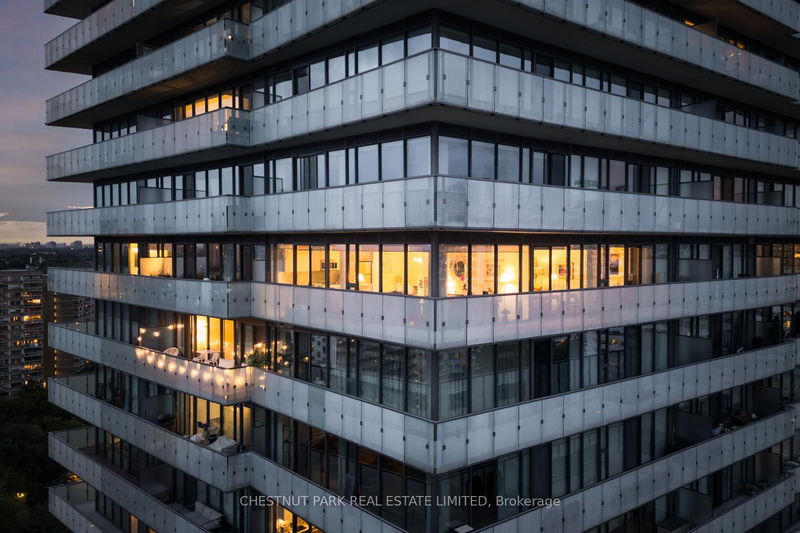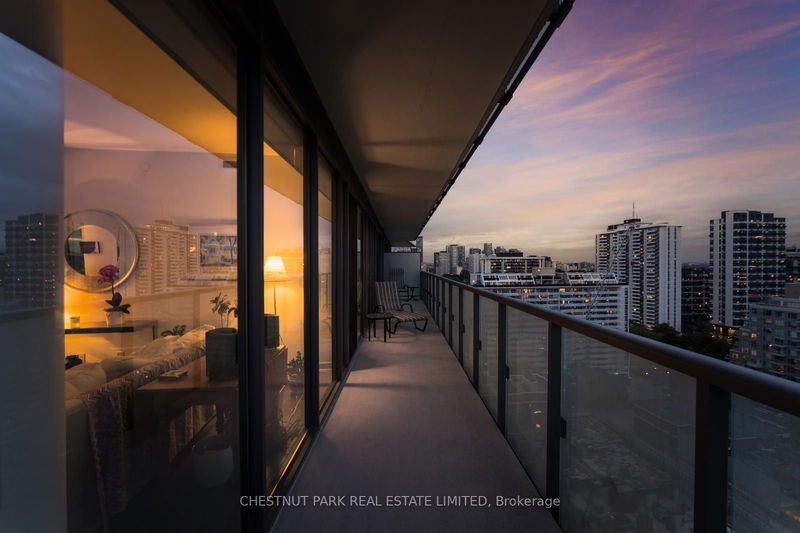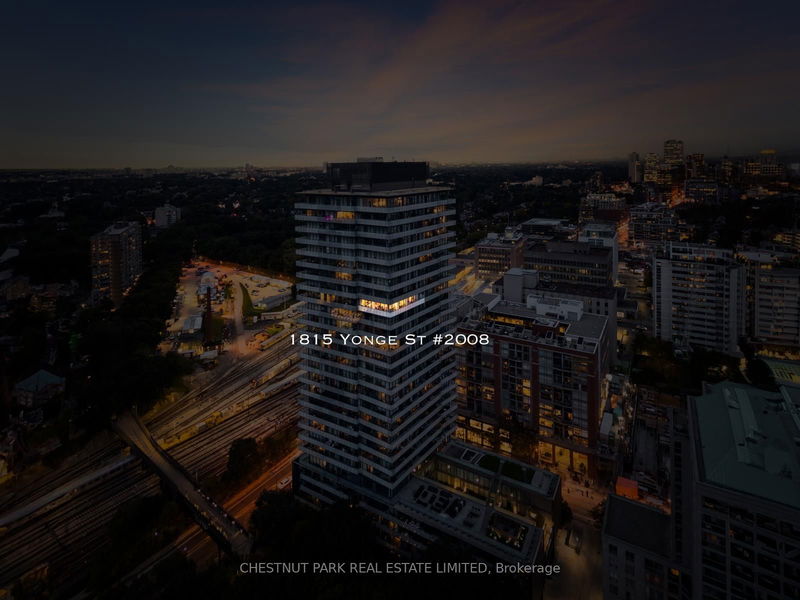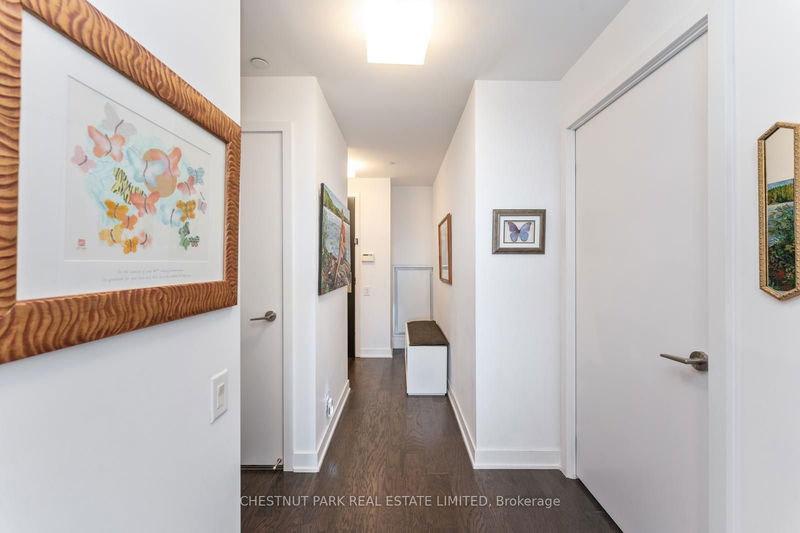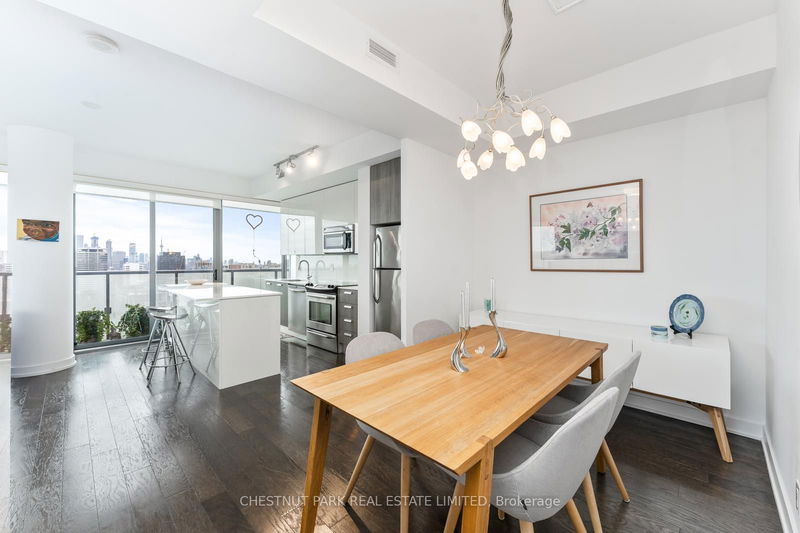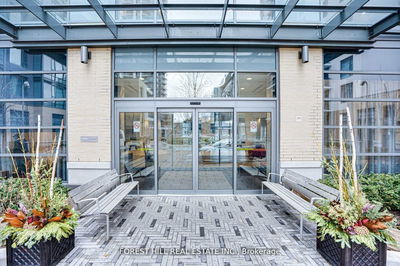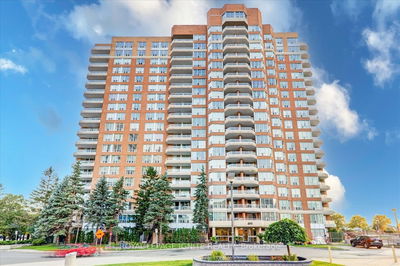2008 - 1815 Yonge
Mount Pleasant West | Toronto
$1,298,000.00
Listed 5 days ago
- 2 bed
- 2 bath
- 1000-1199 sqft
- 1.0 parking
- Condo Apt
Instant Estimate
$1,270,271
-$27,729 compared to list price
Upper range
$1,410,087
Mid range
$1,270,271
Lower range
$1,130,455
Property history
- Now
- Listed on Oct 4, 2024
Listed for $1,298,000.00
5 days on market
Location & area
Schools nearby
Home Details
- Description
- Presenting an exceptional south facing Two-Bedroom + Den/Dining Room Unit in the heart of Yonge & Davisville. Enjoy coming home to the breathtaking panoramic views from its floor-to-ceiling open concept Scavolini kitchen boasts high-end stainless steel appliances, Caesarstone counters, and a breakfast bar. And walk out to the southern-facing balcony. Every corner of this 1097 sq ft layout is purposeful and well-designed, offering both functionality & an aesthetic appeal. The dining room area could be used as a den according to the owner's lifestyle since there is room elsewhere for dining. You will enjoy hardwood floors throughout, other than the 2 washrooms. The primary bedroom features direct access to the Balcony, a Walk-in Closet, and a Spa-like 4-piece ensuite with a bathtub and separate marble 6 ft long shower while benefiting from the sprawling cityscape visible through the large windows. The spacious second bedroom is now used as a den & entertainment room with a couch which becomes a guest bed. It also includes a Walkout to the Balcony. Step directly to the Beltline trail for leisurely or cardio walks in beautiful nature.
- Additional media
- https://tours.digenovamedia.ca/1815-yonge-street-2008-toronto-on-m4t-2a4?branded=0
- Property taxes
- $5,629.32 per year / $469.11 per month
- Condo fees
- $1,119.87
- Basement
- None
- Year build
- -
- Type
- Condo Apt
- Bedrooms
- 2
- Bathrooms
- 2
- Pet rules
- Restrict
- Parking spots
- 1.0 Total | 1.0 Garage
- Parking types
- Owned
- Floor
- -
- Balcony
- Open
- Pool
- -
- External material
- Concrete
- Roof type
- -
- Lot frontage
- -
- Lot depth
- -
- Heating
- Heat Pump
- Fire place(s)
- N
- Locker
- Owned
- Building amenities
- -
- Main
- Living
- 19’2” x 12’9”
- Dining
- 11’12” x 7’7”
- Kitchen
- 12’9” x 7’12”
- Prim Bdrm
- 10’11” x 12’8”
- 2nd Br
- 9’10” x 12’8”
Listing Brokerage
- MLS® Listing
- C9382604
- Brokerage
- CHESTNUT PARK REAL ESTATE LIMITED
Similar homes for sale
These homes have similar price range, details and proximity to 1815 Yonge
