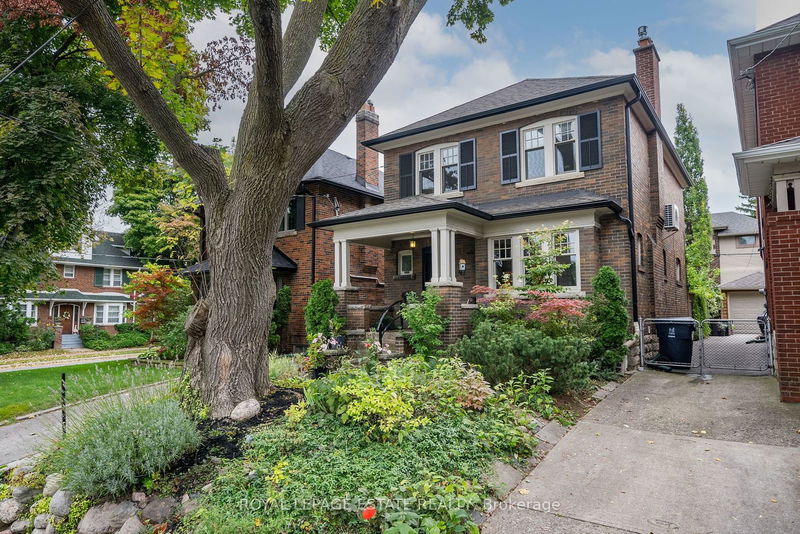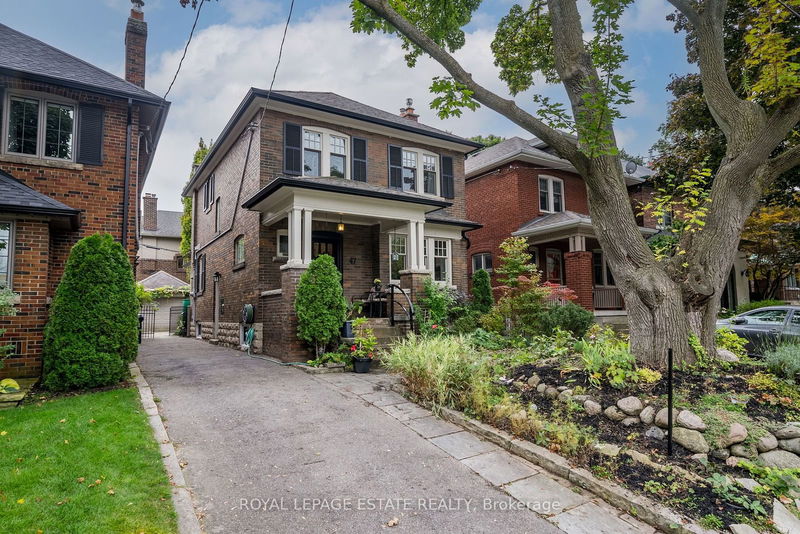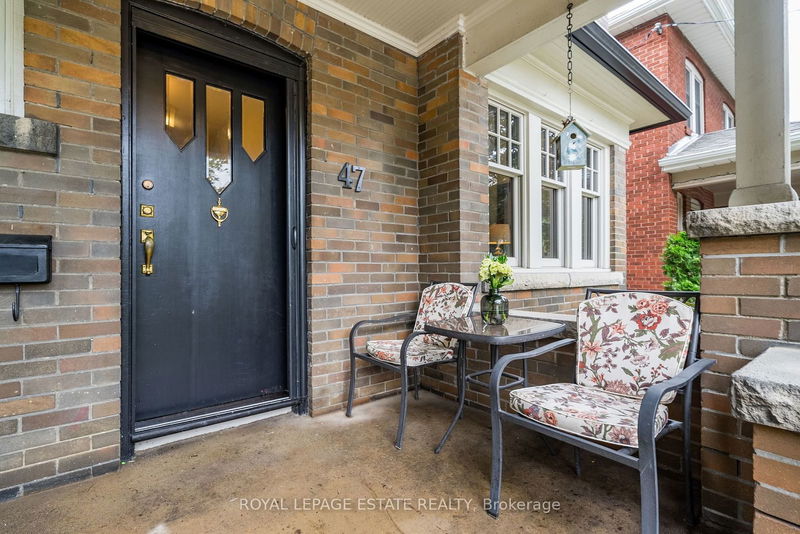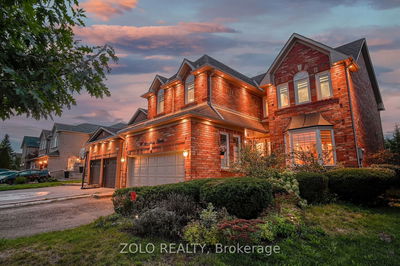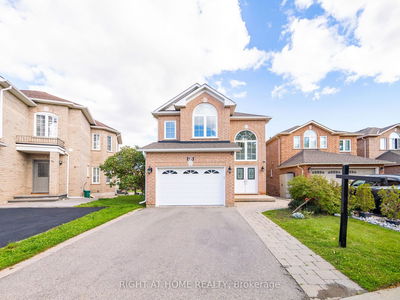47 Anderson
Yonge-Eglinton | Toronto
$1,999,900.00
Listed 4 days ago
- 4 bed
- 2 bath
- 1500-2000 sqft
- 3.0 parking
- Detached
Instant Estimate
$2,042,925
+$43,025 compared to list price
Upper range
$2,286,903
Mid range
$2,042,925
Lower range
$1,798,947
Property history
- Now
- Listed on Oct 4, 2024
Listed for $1,999,900.00
4 days on market
Location & area
Schools nearby
Home Details
- Description
- Here is a home filled with moments: moments that create our memories, moments that evoke our feelings of familiarity, moments that make a house feel like home. Welcome to 47 Anderson Avenue, available for the first time over a decade, and ready to welcome a new family through the doors. The character of this quintessential Chaplin Estates home emanates from every corner, every stained glass window, every gumwood detail. A Rare opportunity on sought after street offering 4 bedrooms, 3 car private drive & garage!! Large principal rooms have preserved the beauty of the era; the wood framed fireplace is the gem of this space, french doors open into an expansive dining room with gorgeous wainscotting and the open concept kitchen with oversized island will become the heart of the home where family and friends gather; where life happens. Need a moment to yourselves? Head into the sunroom read a book, enjoy a coffee as you head outside to the "Secret Garden"esque backyard. Its easy to fall in love with this family home.
- Additional media
- https://media.maddoxmedia.ca/videos/01924d51-a070-715b-b167-4ede0d83824d
- Property taxes
- $8,891.04 per year / $740.92 per month
- Basement
- Finished
- Year build
- 51-99
- Type
- Detached
- Bedrooms
- 4 + 1
- Bathrooms
- 2
- Parking spots
- 3.0 Total | 1.0 Garage
- Floor
- -
- Balcony
- -
- Pool
- None
- External material
- Brick
- Roof type
- -
- Lot frontage
- -
- Lot depth
- -
- Heating
- Radiant
- Fire place(s)
- Y
- Ground
- Living
- 17’3” x 13’4”
- Dining
- 18’12” x 12’5”
- Kitchen
- 14’5” x 12’9”
- 2nd
- Prim Bdrm
- 15’3” x 7’4”
- 2nd Br
- 7’3” x 9’4”
- 3rd Br
- 13’9” x 9’11”
- 4th Br
- 13’9” x 9’10”
- Bsmt
- 5th Br
- 14’2” x 9’3”
- Laundry
- 8’11” x 10’5”
- Rec
- 19’8” x 11’3”
- Main
- Foyer
- 17’3” x 7’4”
- Sunroom
- 10’8” x 8’1”
Listing Brokerage
- MLS® Listing
- C9382183
- Brokerage
- ROYAL LEPAGE ESTATE REALTY
Similar homes for sale
These homes have similar price range, details and proximity to 47 Anderson
