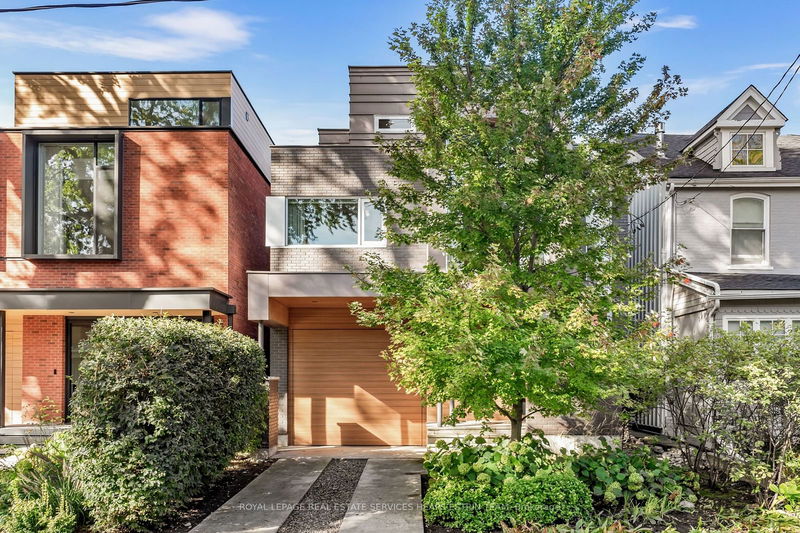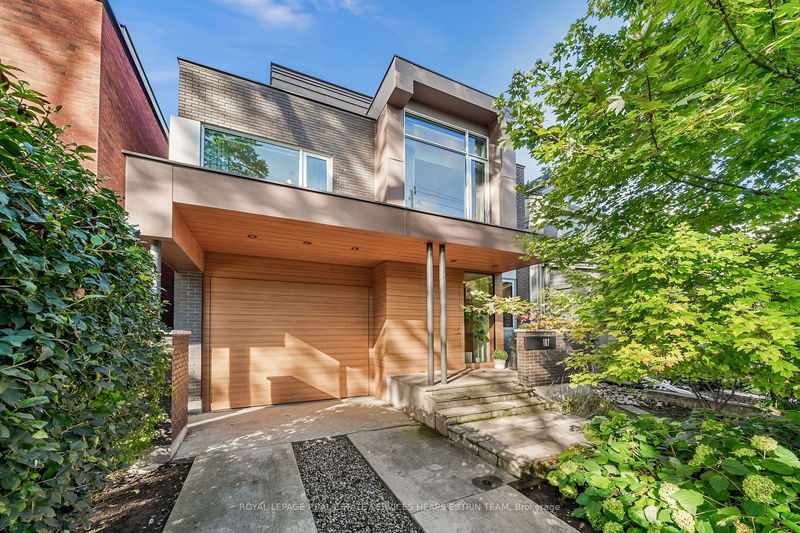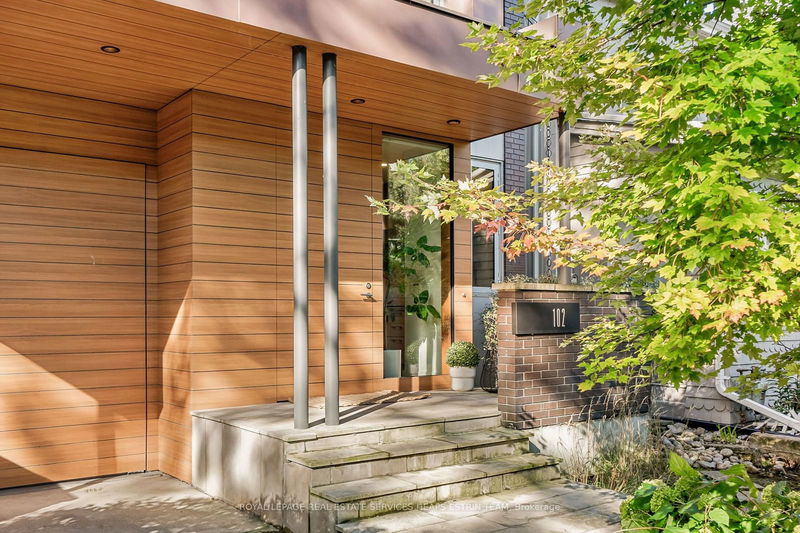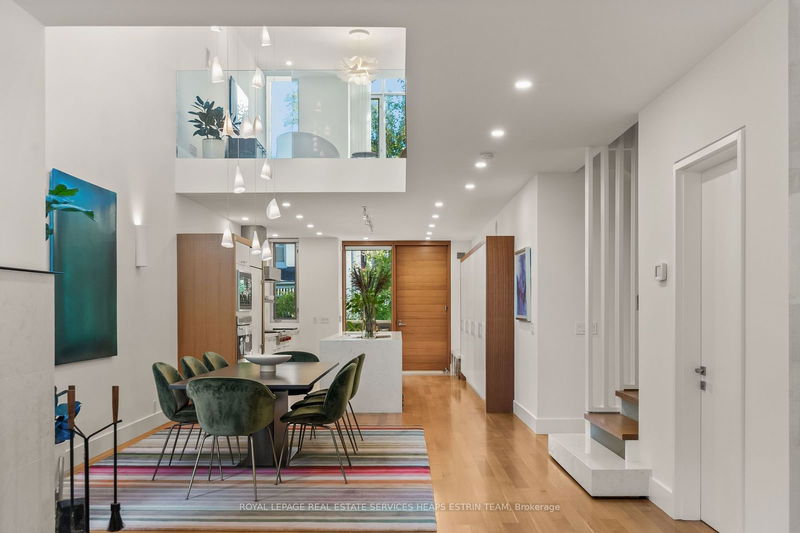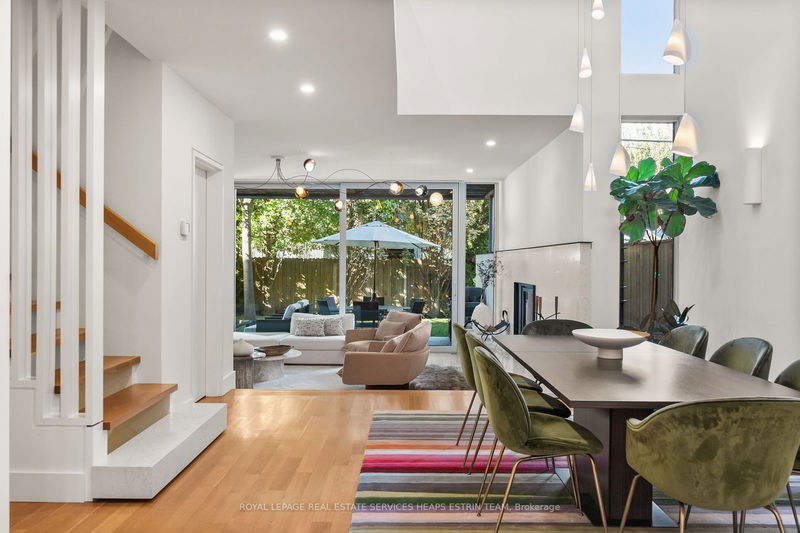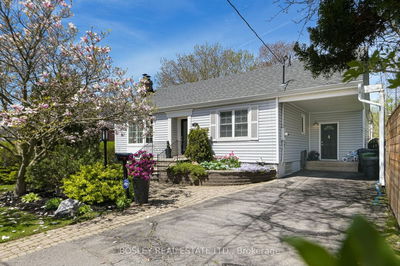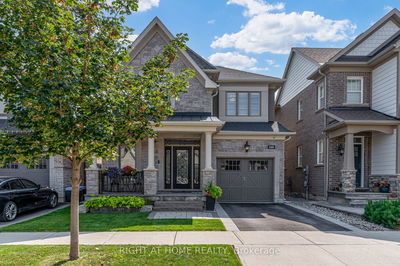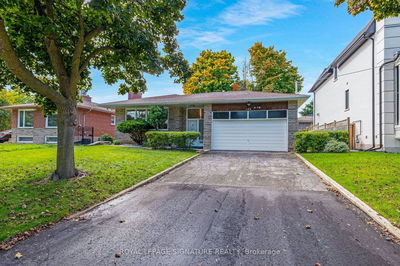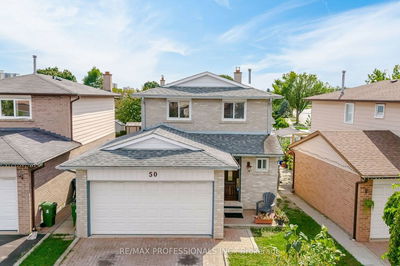102 Robert
University | Toronto
$4,059,000.00
Listed about 21 hours ago
- 3 bed
- 5 bath
- 3000-3500 sqft
- 2.0 parking
- Detached
Instant Estimate
$4,042,431
-$16,570 compared to list price
Upper range
$4,558,775
Mid range
$4,042,431
Lower range
$3,526,086
Property history
- Now
- Listed on Oct 16, 2024
Listed for $4,059,000.00
1 day on market
- Oct 3, 2024
- 14 days ago
Terminated
Listed for $4,295,000.00 • 13 days on market
Location & area
Schools nearby
Home Details
- Description
- Spectacular contemporary home in the heart of Harbord Village sitting on a rare 33 ft lot. Designed by Taylor Smyth Architects, this extraordinary residence redefines urban living offering a quiet sanctuary in the heart of the city. World class design meets function and thoughtful execution with timeless finishes, generous living spaces and wonderful natural light throughout. The interior of the home is centred around a dramatic double-height dining room, topped by with a linear skylight. The living room boasts oak hardwood floors, high ceilings, and a wood-burning fireplace set into a marble landing. A wall of sliding glass doors opens to the manicured back gardens. The dining room, set in the centre of the home offers a magnificent place to dine and entertain. Adjacent to the dining room is a stunning powder room, fitted with a marble vanity. The heart of the home lies in the gourmet kitchen, a culinary haven equipped with top-of-the-line appliances, Bianca Asiago marble countertops and backsplash, and abundant storage. On the second level, discover a bright family room filled with natural light and unique views of the main floor. At the rear of the home, a lux primary suite awaits. This serene space features hardwood floors, high ceilings, and views of the back garden. The custom-designed dressing room offers ample storage, while the luxurious five-piece ensuite epitomizes tranquility. At the front of the home is a well-appointed bedroom with built-in closets, an oversized window, and high ceilings as well as a hidden laundry room. On the third floor, lies an open-concept den, the third bedroom, a four-piece washroom and the expansive rooftop deck, accessed via wraparound sliding doors and overlooking the back gardens. Descending to the lower level is the recreation room with a kitchenette, a gym, and ample storage. Extraordinary yard with ample green space.
- Additional media
- https://www.youtube.com/watch?v=9NtShi5tR10
- Property taxes
- $17,982.36 per year / $1,498.53 per month
- Basement
- Finished
- Year build
- 6-15
- Type
- Detached
- Bedrooms
- 3
- Bathrooms
- 5
- Parking spots
- 2.0 Total | 1.0 Garage
- Floor
- -
- Balcony
- -
- Pool
- None
- External material
- Brick
- Roof type
- -
- Lot frontage
- -
- Lot depth
- -
- Heating
- Forced Air
- Fire place(s)
- Y
- Main
- Living
- 22’6” x 15’10”
- Dining
- 16’6” x 14’6”
- Kitchen
- 20’4” x 13’6”
- 2nd
- Family
- 20’3” x 13’1”
- Prim Bdrm
- 16’3” x 13’5”
- 2nd Br
- 12’0” x 11’11”
- 3rd
- 3rd Br
- 12’9” x 11’10”
- Loft
- 16’11” x 12’0”
- Bsmt
- Rec
- 21’9” x 20’11”
- Exercise
- 12’7” x 10’10”
- Utility
- 12’6” x 5’3”
Listing Brokerage
- MLS® Listing
- C9398259
- Brokerage
- ROYAL LEPAGE REAL ESTATE SERVICES HEAPS ESTRIN TEAM
Similar homes for sale
These homes have similar price range, details and proximity to 102 Robert
